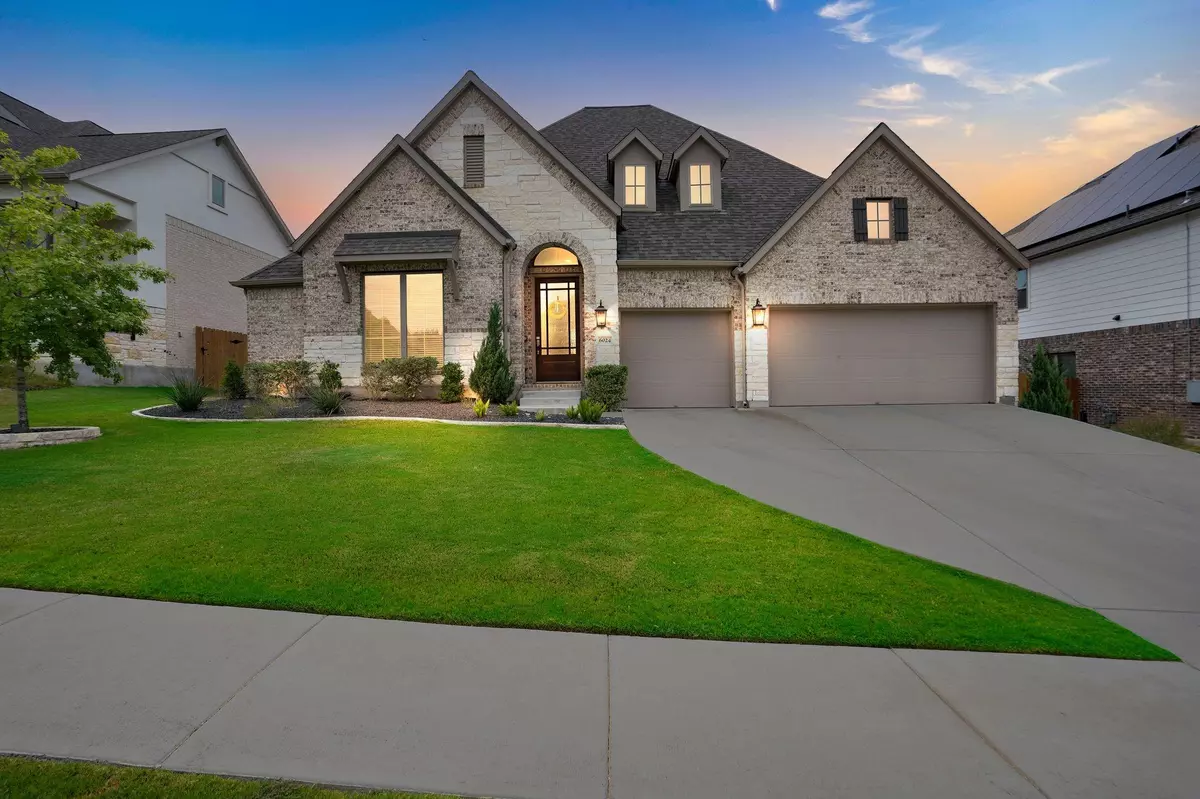$960,000
For more information regarding the value of a property, please contact us for a free consultation.
4 Beds
4 Baths
3,295 SqFt
SOLD DATE : 11/04/2024
Key Details
Property Type Single Family Home
Sub Type Single Family Residence
Listing Status Sold
Purchase Type For Sale
Square Footage 3,295 sqft
Price per Sqft $279
Subdivision Sweetwater
MLS Listing ID 5561353
Sold Date 11/04/24
Style 1st Floor Entry
Bedrooms 4
Full Baths 3
Half Baths 1
HOA Fees $76/qua
Originating Board actris
Year Built 2020
Tax Year 2023
Lot Size 10,123 Sqft
Lot Dimensions 75X135
Property Description
Discover luxury living at its finest in this stunning single-story home in Sweetwater. Situated on a rare 80-foot lot, this 4-bedroom home offers breathtaking Hill Country views from your private inground pool and spa. Step inside to be greeted by a jaw-dropping great room featuring 17-foot ceilings, a cozy gas fireplace, and beautiful wood beams. The flexible floor plan includes a media room and an office with a full closet, which can easily be converted into a fifth bedroom. You can indulge in your primary suite, a true oasis with a spa-like bathroom. His and her walk-in closets provide ample closet space. The 3-car garage has a professional epoxy-coated floor, and permanent Christmas lights add convenience and festive cheer year-round. Located just minutes from the Hill Country Galleria and zoned in the award-winning Lake Travis school district, this home offers the perfect blend of comfort and convenience. Schedule your private showing today to experience this exceptional property firsthand.
Location
State TX
County Travis
Rooms
Main Level Bedrooms 4
Interior
Interior Features Breakfast Bar, Ceiling Fan(s), Beamed Ceilings, High Ceilings, Vaulted Ceiling(s), Granite Counters, Electric Dryer Hookup, Entrance Foyer, French Doors, Kitchen Island, Open Floorplan, Pantry, Primary Bedroom on Main, Recessed Lighting, Two Primary Closets, Walk-In Closet(s), Washer Hookup
Heating Central, Natural Gas
Cooling Central Air
Flooring Carpet, Tile
Fireplaces Number 1
Fireplaces Type Family Room, Gas
Fireplace Y
Appliance Built-In Oven(s), Dishwasher, Disposal, ENERGY STAR Qualified Appliances, Gas Cooktop, Microwave, Oven, Self Cleaning Oven, Water Heater, Water Softener Owned
Exterior
Exterior Feature Exterior Steps, Gutters Partial
Garage Spaces 3.0
Fence Fenced, Privacy, Wood
Pool Heated, In Ground, Pool/Spa Combo
Community Features Clubhouse, Cluster Mailbox, Common Grounds, Dog Park, Fitness Center, Park, Playground, Pool, Sport Court(s)/Facility, Walk/Bike/Hike/Jog Trail(s)
Utilities Available Cable Available, Electricity Connected, Natural Gas Connected, Phone Available, Sewer Connected, Underground Utilities, Water Connected
Waterfront Description None
View Hill Country, Neighborhood, Panoramic
Roof Type Composition,Shingle
Accessibility None
Porch Covered, Patio
Total Parking Spaces 2
Private Pool Yes
Building
Lot Description Back Yard, Curbs, Few Trees, Front Yard, Landscaped, Level, Native Plants, Sprinkler - Automatic
Faces East
Foundation Slab
Sewer MUD, Public Sewer
Water MUD
Level or Stories One
Structure Type Brick Veneer,Masonry – All Sides,Stone Veneer
New Construction No
Schools
Elementary Schools Rough Hollow
Middle Schools Lake Travis
High Schools Lake Travis
School District Lake Travis Isd
Others
HOA Fee Include Common Area Maintenance
Restrictions Deed Restrictions,Development Type
Ownership Fee-Simple
Acceptable Financing Cash, Conventional, VA Loan
Tax Rate 2.4576
Listing Terms Cash, Conventional, VA Loan
Special Listing Condition Standard
Read Less Info
Want to know what your home might be worth? Contact us for a FREE valuation!

Our team is ready to help you sell your home for the highest possible price ASAP
Bought with Kifer Sparks Agency, LLC
"My job is to find and attract mastery-based agents to the office, protect the culture, and make sure everyone is happy! "

