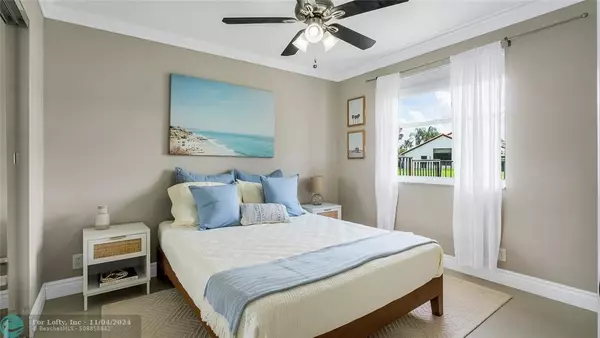$1,025,000
$1,099,999
6.8%For more information regarding the value of a property, please contact us for a free consultation.
4 Beds
3 Baths
2,672 SqFt
SOLD DATE : 10/31/2024
Key Details
Sold Price $1,025,000
Property Type Single Family Home
Sub Type Single
Listing Status Sold
Purchase Type For Sale
Square Footage 2,672 sqft
Price per Sqft $383
Subdivision Orchid Island
MLS Listing ID F10446373
Sold Date 10/31/24
Style WF/Pool/No Ocean Access
Bedrooms 4
Full Baths 3
Construction Status New Construction
HOA Fees $175/qua
HOA Y/N Yes
Year Built 1992
Annual Tax Amount $16,714
Tax Year 2023
Lot Size 10,468 Sqft
Property Description
BREATHTAKING POOL & LAKE VIEWS GREET YOU UPON ENTERING THIS MAGNIFICENT ESTATE ON QUIET CUL-DE-SAC! OPEN FLOOR PLAN, WALL TO WALL IMPACT SLIDING WINDOWS, VAULTED CEILINGS, CROWN MOLDING, MARBLE FLOORS! MASTER BEDROOM W/POOL ACCESS, HIS & HERS CLOSETS & LUXURIOUS ENSUITE W/DOUBLE VANITY, SEPARATE SOAK TUB & GLASS ENCLOSED SHOWER. SPLIT BEDROOMS FEATURES 2ND MASTER W/PRIVATE ENSUITE MAY BE USED AS IN-LAW QUARTERS, WHILE LARGE 3RD & 4TH BEDROOMS SHARE CABANA BATH W/ DOUBLE VANITY & MODERN TUB. CHEF KITCHEN OVERLOOKS HUGE LAKE, LARGE PARTIALLY COVERED PATIO & SPARKLING POOL SURROUNDED BY LUSH PRIVATE LANDSCAPE! ACCORDION SHUTTERS, NEWER ROOF, COMPLETELY MODERN! IMMERSE YOURSELF IN THE FLORIDA LIFESTYLE & THE GATED RESORT STYLE COMMUNITY OF ORCHARD ISLAND! A RATED SCHOOLS, PET FRIENDLY + MORE!
Location
State FL
County Broward County
Community Orchid Island
Area Weston (3890)
Rooms
Bedroom Description 2 Master Suites,Entry Level,Sitting Area - Master Bedroom
Other Rooms Maid/In-Law Quarters, Utility Room/Laundry
Dining Room Breakfast Area, Formal Dining, Snack Bar/Counter
Interior
Interior Features Handicap Accessible, Other Interior Features, Pantry, Skylight, Split Bedroom, Vaulted Ceilings, Walk-In Closets
Heating Central Heat
Cooling Ceiling Fans, Central Cooling
Flooring Ceramic Floor, Marble Floors
Equipment Dishwasher, Disposal, Electric Range, Microwave, Refrigerator
Furnishings Unfurnished
Exterior
Exterior Feature Exterior Lighting, Fence, Patio, Storm/Security Shutters
Parking Features Attached
Garage Spaces 2.0
Pool Below Ground Pool, Private Pool
Community Features Gated Community
Waterfront Description Lake Front,Navigable
Water Access Y
Water Access Desc Other
View Pool Area View, Water View
Roof Type Curved/S-Tile Roof
Private Pool No
Building
Lot Description Less Than 1/4 Acre Lot
Foundation Cbs Construction
Sewer Municipal Sewer
Water Municipal Water
Construction Status New Construction
Schools
Elementary Schools Indian Trace
Middle Schools Tequesta Trace
High Schools Cypress Bay
Others
Pets Allowed Yes
HOA Fee Include 525
Senior Community No HOPA
Restrictions Assoc Approval Required,Ok To Lease
Acceptable Financing Cash, Conventional, FHA, VA
Membership Fee Required No
Listing Terms Cash, Conventional, FHA, VA
Pets Allowed No Restrictions
Read Less Info
Want to know what your home might be worth? Contact us for a FREE valuation!

Our team is ready to help you sell your home for the highest possible price ASAP

Bought with Garalfa & Okamoto LLC

"My job is to find and attract mastery-based agents to the office, protect the culture, and make sure everyone is happy! "






