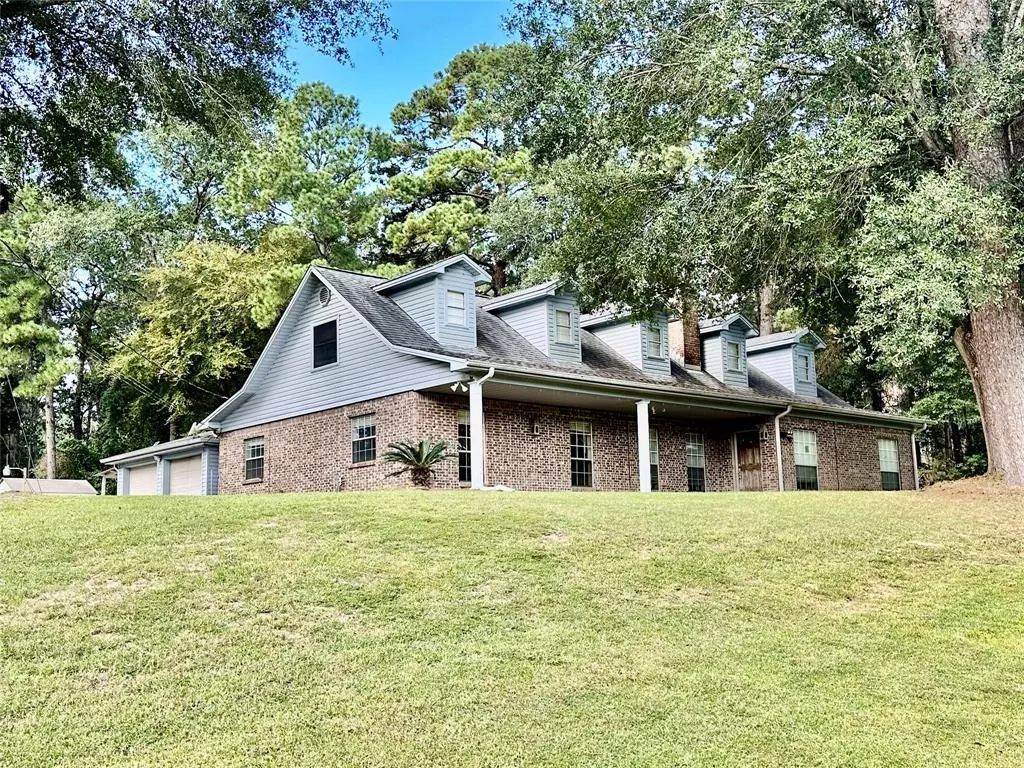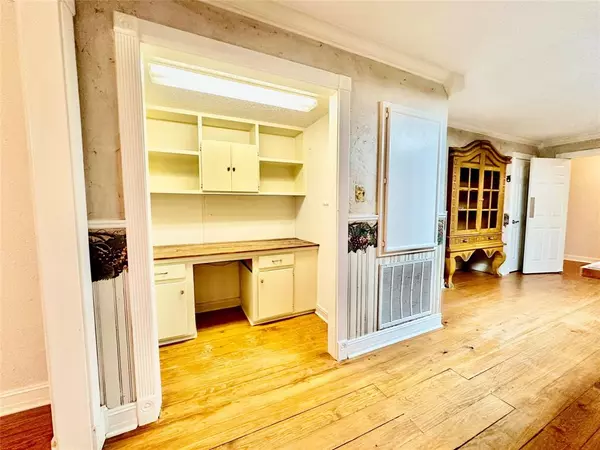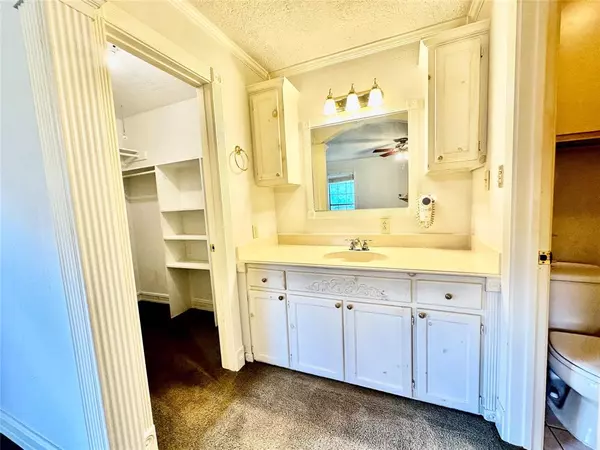$320,000
For more information regarding the value of a property, please contact us for a free consultation.
3 Beds
3 Baths
3,579 SqFt
SOLD DATE : 11/04/2024
Key Details
Property Type Single Family Home
Listing Status Sold
Purchase Type For Sale
Square Footage 3,579 sqft
Price per Sqft $69
MLS Listing ID 7287495
Sold Date 11/04/24
Style Traditional
Bedrooms 3
Full Baths 3
Year Built 1978
Annual Tax Amount $6,333
Tax Year 2023
Lot Size 3.200 Acres
Acres 3.2
Property Description
This stunning 3,579 sqft brick home is perfectly situated on 3.2 acres of prime land with highway frontage access. With 3 spacious bedrooms and 3 well-appointed baths, this residence combines comfort and functionality. Step into the formal living room, where a cozy fireplace invites warmth and relaxation. The island-style kitchen with ample space for culinary creations. Gather in the den, also with a fireplace, perfect for family gatherings or quiet evenings at home. Need a dedicated workspace? The office area and loft provide the ideal environment for productivity. For those with specific needs, the safe locked weapons room adds a unique touch of security. The inside utility room and attached workshop make household tasks a breeze. With a 2-car attached garage and additional covered parking for RVs and equipment, you'll have plenty of space for all your vehicles and toys. The storage building offers extra room for outdoor gear and seasonal items.
Location
State TX
County Tyler
Area Tyler County
Rooms
Bedroom Description 1 Bedroom Up,2 Bedrooms Down,2 Primary Bedrooms,En-Suite Bath,Walk-In Closet
Other Rooms Breakfast Room, Den, Formal Living, Home Office/Study, Kitchen/Dining Combo, Living Area - 1st Floor, Living Area - 2nd Floor, Living/Dining Combo, Loft, Utility Room in House
Master Bathroom Full Secondary Bathroom Down, Primary Bath: Double Sinks, Primary Bath: Tub/Shower Combo, Secondary Bath(s): Tub/Shower Combo, Two Primary Baths
Den/Bedroom Plus 3
Kitchen Island w/o Cooktop, Pantry
Interior
Interior Features Refrigerator Included, Window Coverings
Heating Central Electric
Cooling Central Electric
Flooring Carpet, Wood
Fireplaces Number 2
Fireplaces Type Wood Burning Fireplace
Exterior
Exterior Feature Back Green Space, Side Yard, Storage Shed, Workshop
Parking Features Attached Garage
Garage Spaces 2.0
Garage Description Additional Parking, Boat Parking, Driveway Gate, RV Parking, Workshop
Roof Type Composition
Street Surface Asphalt
Accessibility Driveway Gate
Private Pool No
Building
Lot Description Cleared
Faces East
Story 2
Foundation Slab
Lot Size Range 2 Up to 5 Acres
Sewer Public Sewer
Water Public Water
Structure Type Brick
New Construction No
Schools
Elementary Schools Woodville Elementary School
Middle Schools Woodville Middle School
High Schools Woodville High School
School District 253 - Woodville
Others
Senior Community No
Restrictions Unknown
Tax ID R22667
Energy Description Ceiling Fans
Acceptable Financing Cash Sale, Conventional
Tax Rate 2.4329
Disclosures Sellers Disclosure
Listing Terms Cash Sale, Conventional
Financing Cash Sale,Conventional
Special Listing Condition Sellers Disclosure
Read Less Info
Want to know what your home might be worth? Contact us for a FREE valuation!

Our team is ready to help you sell your home for the highest possible price ASAP

Bought with Houston Association of REALTORS
"My job is to find and attract mastery-based agents to the office, protect the culture, and make sure everyone is happy! "






