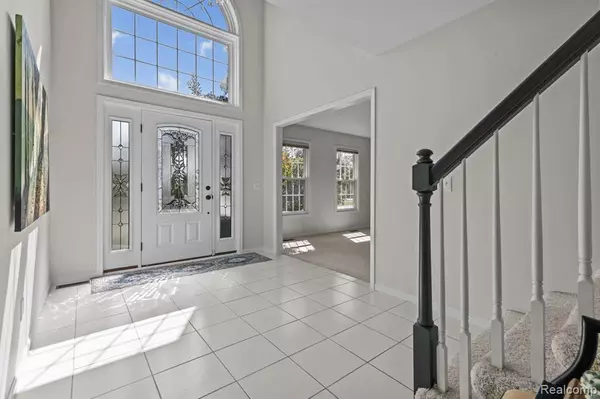$615,000
$624,900
1.6%For more information regarding the value of a property, please contact us for a free consultation.
4 Beds
4 Baths
3,204 SqFt
SOLD DATE : 10/30/2024
Key Details
Sold Price $615,000
Property Type Single Family Home
Sub Type Single Family Residence
Listing Status Sold
Purchase Type For Sale
Square Footage 3,204 sqft
Price per Sqft $191
Municipality Plymouth Charter Twp
Subdivision Plymouth Charter Twp
MLS Listing ID 20240071537
Sold Date 10/30/24
Style Colonial
Bedrooms 4
Full Baths 3
Half Baths 1
HOA Fees $16/ann
HOA Y/N true
Originating Board Realcomp
Year Built 1997
Annual Tax Amount $6,171
Lot Size 0.310 Acres
Acres 0.31
Lot Dimensions 90.00 x 149.00
Property Description
This exquisite Colonial home offers the perfect blend of luxury, comfort, and convenience. Perfectly nestled in highly desirable Plymouth Twp. Step inside to discover a bright and open floor plan featuring many windows that fill with natural light and a gourmet kitchen designed for entertaining. The kitchen boasts granite countertops, stainless steel appliances, and a center island—a chef’s dream! Interior painted by professional painter (9/2024), Wallside windows (2013) with warranty. The primary suite is spacious, complete with a luxurious ensuite bath and ‘his’ & ‘her’ walk-in closets. Additional bedrooms are generously sized, perfect for family, guests, or a home office. Relax in the cozy family room with a fireplace or enjoy outdoor living on the expansive composite deck. Finished Lower Level by a licensed contractor with additional Kitchenette, Entertainment area & Full bathroom. 1st fl laundry! Playset (2023) is included. Located just minutes from downtown Plymouth, with its charming shops, restaurants, and parks. This home offers the best of suburban living while still being close to major highways for easy commuting. This property gives you all of the must-haves for comfort to fit any lifestyle living.
Location
State MI
County Wayne
Area Wayne County - 100
Direction From Beck Rd, Go W on Ann Arbor Rd, S on Pineview, W on Countrywood Dr to HOME
Interior
Heating Forced Air
Cooling Central Air
Fireplaces Type Family Room, Gas Log
Fireplace true
Appliance Washer, Range, Disposal, Dishwasher
Exterior
Parking Features Attached
Garage Spaces 2.0
View Y/N No
Garage Yes
Building
Story 2
Sewer Public
Water Public
Architectural Style Colonial
Structure Type Brick,Vinyl Siding
Others
Tax ID 78051040101000
Acceptable Financing Cash, Conventional
Listing Terms Cash, Conventional
Read Less Info
Want to know what your home might be worth? Contact us for a FREE valuation!

Our team is ready to help you sell your home for the highest possible price ASAP

"My job is to find and attract mastery-based agents to the office, protect the culture, and make sure everyone is happy! "






