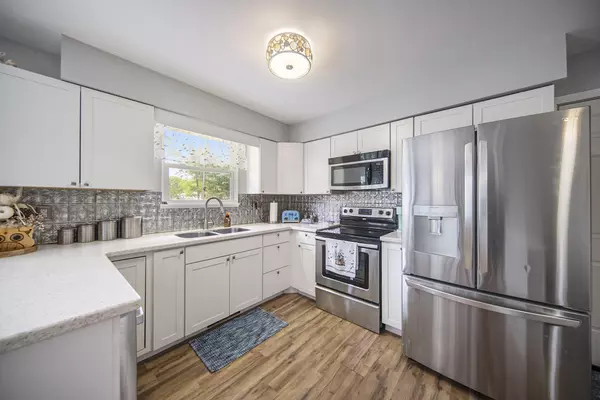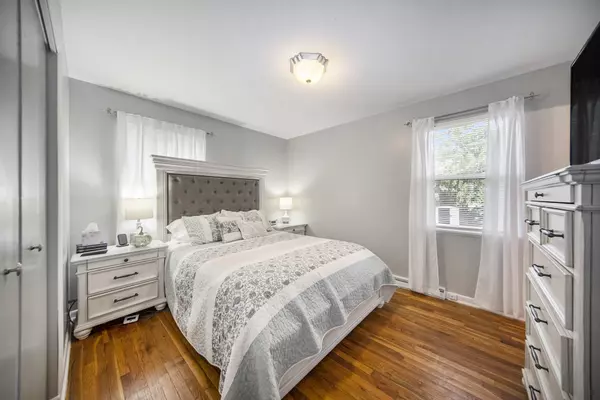$233,000
$225,000
3.6%For more information regarding the value of a property, please contact us for a free consultation.
3 Beds
2 Baths
1,092 SqFt
SOLD DATE : 11/01/2024
Key Details
Sold Price $233,000
Property Type Single Family Home
Sub Type Single Family Residence
Listing Status Sold
Purchase Type For Sale
Square Footage 1,092 sqft
Price per Sqft $213
Municipality Summit Twp
MLS Listing ID 24051460
Sold Date 11/01/24
Style Ranch
Bedrooms 3
Full Baths 1
Half Baths 1
Year Built 1967
Annual Tax Amount $3,305
Tax Year 2024
Lot Size 10,890 Sqft
Acres 0.25
Lot Dimensions 135 x 80 x 135
Property Description
Multiple offers - All offers due at 1:30 on October 3. Welcome to this charming ranch home in the heart of Summit Township, nestled in a well-established neighborhood. With over 1900 sq.ft. of beautiful living space, this home exudes comfort and functionality. The bright and airy interior features 3 generously sized bedrooms and 1.5 baths, offering a welcoming environment. The primary bedroom, complete with a private half bath, provides a peaceful retreat. Downstairs, the mostly finished basement is a versatile space, ideal for a large family room, playroom, or home office. Additionally, separate storage and utility rooms keep the space organized and functional. Outside, the spacious backyard is perfect for both relaxation and entertaining.
Location
State MI
County Jackson
Area Jackson County - Jx
Direction Robinson Rd to Westchester Blvd. 5th home on the right past Rutledge St.
Rooms
Basement Full
Interior
Interior Features Wood Floor
Heating Forced Air
Cooling Central Air
Fireplace false
Appliance Washer, Range, Microwave, Dryer, Dishwasher
Laundry In Basement, In Kitchen, Main Level, See Remarks
Exterior
Exterior Feature Porch(es), Deck(s)
Parking Features Garage Faces Front, Attached
Garage Spaces 2.0
View Y/N No
Street Surface Paved
Garage Yes
Building
Story 1
Sewer Public Sewer
Water Public
Architectural Style Ranch
Structure Type Brick,Wood Siding
New Construction No
Schools
School District Jackson
Others
Tax ID 606-13-06-258-079-00
Acceptable Financing Cash, FHA, VA Loan, MSHDA, Conventional
Listing Terms Cash, FHA, VA Loan, MSHDA, Conventional
Read Less Info
Want to know what your home might be worth? Contact us for a FREE valuation!

Our team is ready to help you sell your home for the highest possible price ASAP

"My job is to find and attract mastery-based agents to the office, protect the culture, and make sure everyone is happy! "






