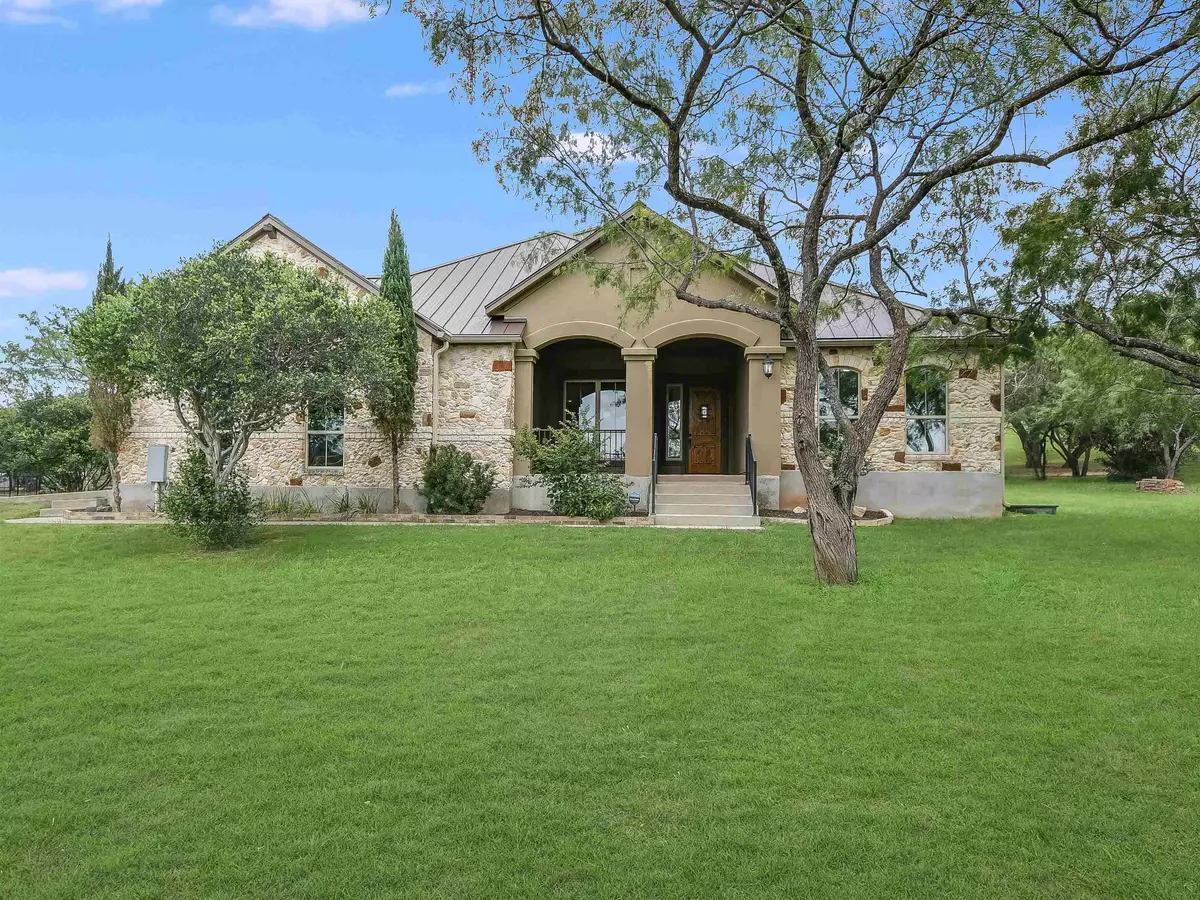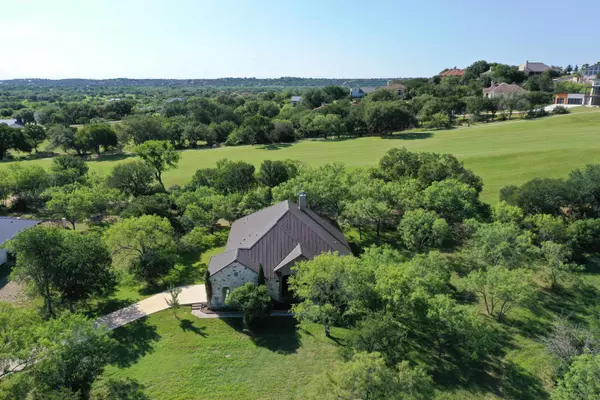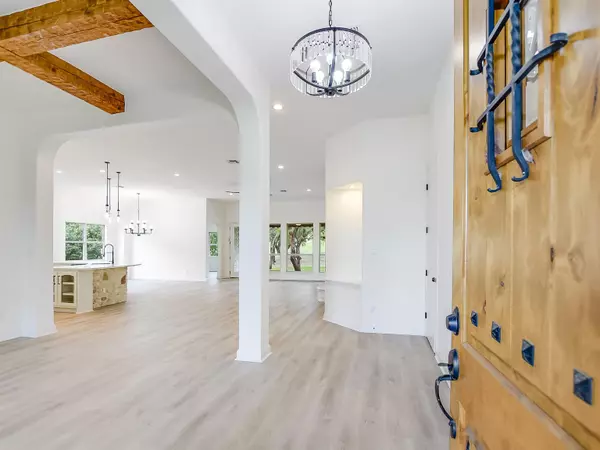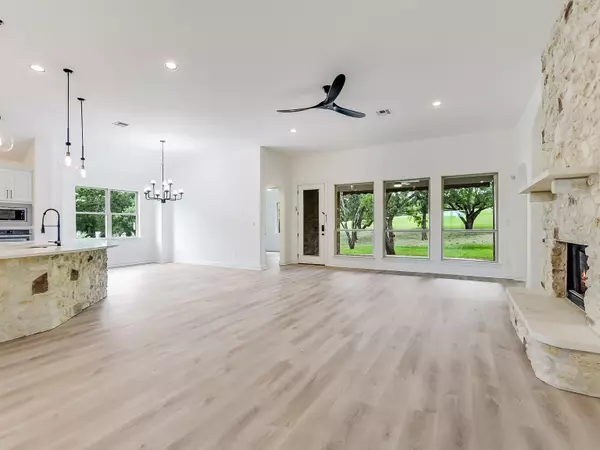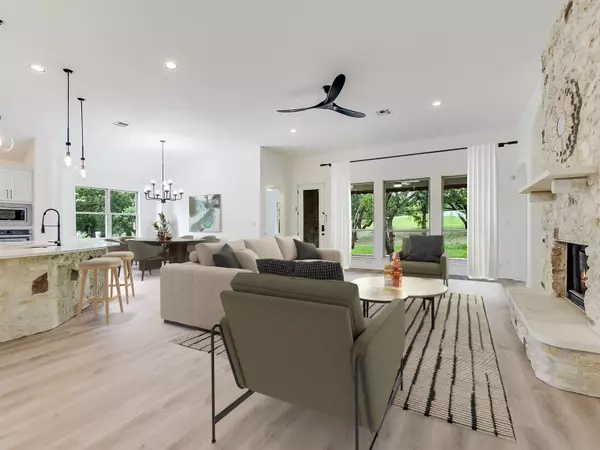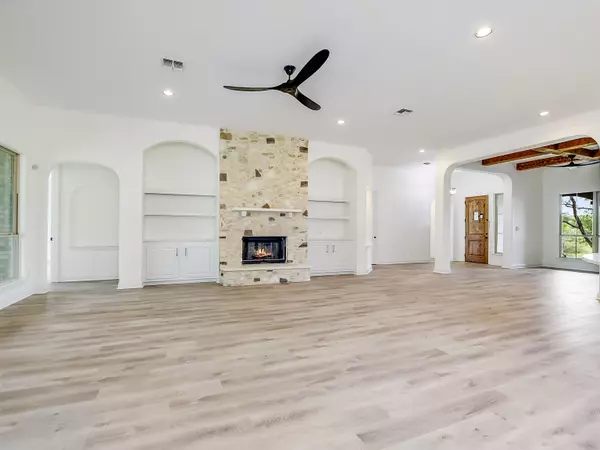$945,000
For more information regarding the value of a property, please contact us for a free consultation.
4 Beds
3 Baths
3,013 SqFt
SOLD DATE : 11/09/2024
Key Details
Property Type Single Family Home
Sub Type Single Family Residence
Listing Status Sold
Purchase Type For Sale
Square Footage 3,013 sqft
Price per Sqft $313
Subdivision Horseshoe Bay W
MLS Listing ID HLM169292
Sold Date 11/09/24
Style Traditional
Bedrooms 4
Full Baths 3
Originating Board highland
Year Built 2015
Lot Size 0.520 Acres
Acres 0.52
Lot Dimensions 80.45' golf course
Property Description
Experience elegance in this exquisitely remodeled, one-story home, strategically situated on a private cul-de-sac within the prestigious Apple Rock Golf Course in Horseshoe Bay West. This remarkable property includes the adjacent front lot, enhancing privacy and offering expansion opportunities. The home features a spacious open floor plan with high ceilings and luxury vinyl plank flooring throughout, creating an inviting and warm atmosphere. The large living room is accented by a striking stone fireplace and expansive windows that frame the stunning golf course views. Adjacent to the living area, a cozy space with beamed ceilings provides an ideal setting for dining or relaxation. The gourmet kitchen is perfect for culinary enthusiasts, equipped with stainless steel appliances, quartz countertops, breakfast bar, custom cabinetry and a large pantry. The primary suite offers a serene retreat with its golf course views, sitting area, and a luxurious en-suite bathroom that includes dual vanities, a walk-in shower, a freestanding tub and walk-in closet. Two additional guest suites share a stylish Jack and Jill bathroom. The home also boasts a versatile room that can serve as a private office or an additional bedroom. Other features include an oversized 2-car garage, metal roof, covered back patio, space for a future pool and a manicured lawn that integrates seamlessly with the golf course, enhancing the property's aesthetic appeal. Schedule your viewing today to see why this could be your perfect new home.
Location
State TX
County Llano
Zoning Res
Interior
Interior Features 10'+ Ceiling, Breakfast Bar, Cable Available, Pantry, Recessed Lighting, Security System, Smoke Detector(s), Split Bedroom, Walk-in Closet(s), Whirlpool Tub, Quartz Countertops
Heating Central, Electric
Cooling Central Air
Flooring Tile, Vinyl
Fireplaces Type One
Appliance Cooktop, Dishwasher, Electric Dryer Hookup, Disposal, Microwave, Refrigerator, Wall Oven, Washer Hookup, Electric Water Heater
Exterior
Exterior Feature Covered Deck, Porch-Covered, Gutters/Downspouts, Landscaping, Sprinkler System
Parking Features 2 Car Attached Garage, Garage Door Opener, Golf Cart Storage, Side Entry
View Golf Course, Hill Country
Roof Type Metal
Building
Story 1
Foundation Slab
Sewer City Sewer
Water City
Structure Type Wood
Schools
School District Llano
Read Less Info
Want to know what your home might be worth? Contact us for a FREE valuation!

Our team is ready to help you sell your home for the highest possible price ASAP

"My job is to find and attract mastery-based agents to the office, protect the culture, and make sure everyone is happy! "

