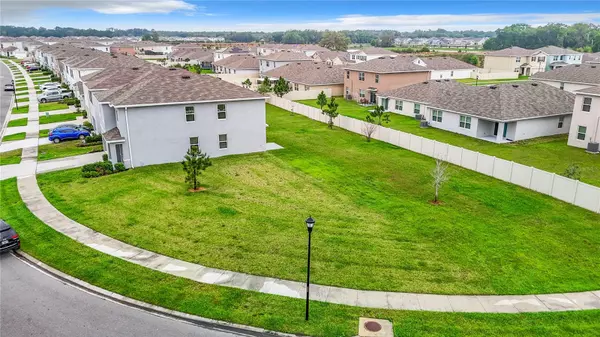$425,000
$414,995
2.4%For more information regarding the value of a property, please contact us for a free consultation.
5 Beds
3 Baths
2,447 SqFt
SOLD DATE : 11/01/2024
Key Details
Sold Price $425,000
Property Type Single Family Home
Sub Type Single Family Residence
Listing Status Sold
Purchase Type For Sale
Square Footage 2,447 sqft
Price per Sqft $173
Subdivision Ashberry Village Ph 1
MLS Listing ID T3529084
Sold Date 11/01/24
Bedrooms 5
Full Baths 3
Construction Status Appraisal,Financing,Inspections
HOA Fees $51/mo
HOA Y/N Yes
Originating Board Stellar MLS
Year Built 2021
Annual Tax Amount $8,034
Lot Size 0.320 Acres
Acres 0.32
Property Description
TAKE A LOOK! THIS IS THE BEST DEAL IN THE AREA! Welcome to the highly sought-after, completed, Summerstone Community in Wesley Chapel. One of the best features of this home is the large yard. GETTING A YARD THIS BIG IS A RARE FIND IN NEW COMMUNITIES. Does your dog need a bigger yard? THIS PROPERTY IS UNDER 1/3rd OF AN ACRE (13,789 square feet)! Outdoor enthusiasts will relish the ample space for hosting summer get-togethers with friends and family. This 2-story residence is the epitome of modern living and functionality with 5 bedrooms and 3 full bathrooms. This is DR Horton's Robie floor plan. The main level features a chef's kitchen with sleek stainless steel appliances, granite countertops, ample cabinet space, a large pantry, and a center island perfect for entertaining guests. This open floor plan includes a bedroom and a full bathroom on the first floor. Upstairs, you'll find the luxurious master suite with a spacious closet and ensuite bathroom featuring a large stand-up shower. Dive into resort-style living with access to the community pool, fitness center, and clubhouse mere steps away. It is situated at the junction of State Rd. 56 and Morris Bridge, this haven offers swift access to premier schools, upscale shopping, delectable dining, and entertainment hotspots like Wiregrass Mall and Wesley Chapel's lively downtown. Embrace the pinnacle of luxury, comfort, and convenience in this exceptional retreat. It's time to embark on the lifestyle you've always envisioned. This home is also listed for rent (1-year lease for $2,650 a month).
Location
State FL
County Pasco
Community Ashberry Village Ph 1
Zoning MPUD
Interior
Interior Features Living Room/Dining Room Combo, Open Floorplan, Solid Surface Counters
Heating Electric
Cooling Central Air
Flooring Carpet, Ceramic Tile
Fireplace false
Appliance Convection Oven, Dishwasher, Disposal, Dryer, Electric Water Heater, Exhaust Fan, Microwave, Washer
Laundry Laundry Room
Exterior
Exterior Feature Irrigation System, Sidewalk
Garage Spaces 2.0
Community Features Community Mailbox, Playground, Pool, Sidewalks
Utilities Available Electricity Connected, Sewer Connected
Amenities Available Basketball Court, Fitness Center, Playground, Pool
Roof Type Shingle
Attached Garage true
Garage true
Private Pool No
Building
Story 2
Entry Level Two
Foundation Slab
Lot Size Range 1/4 to less than 1/2
Sewer Public Sewer
Water Public
Structure Type Block,Stucco
New Construction false
Construction Status Appraisal,Financing,Inspections
Others
Pets Allowed Yes
HOA Fee Include Pool
Senior Community No
Ownership Fee Simple
Monthly Total Fees $51
Membership Fee Required Required
Special Listing Condition None
Read Less Info
Want to know what your home might be worth? Contact us for a FREE valuation!

Our team is ready to help you sell your home for the highest possible price ASAP

© 2024 My Florida Regional MLS DBA Stellar MLS. All Rights Reserved.
Bought with CHARLES RUTENBERG REALTY INC

"My job is to find and attract mastery-based agents to the office, protect the culture, and make sure everyone is happy! "






