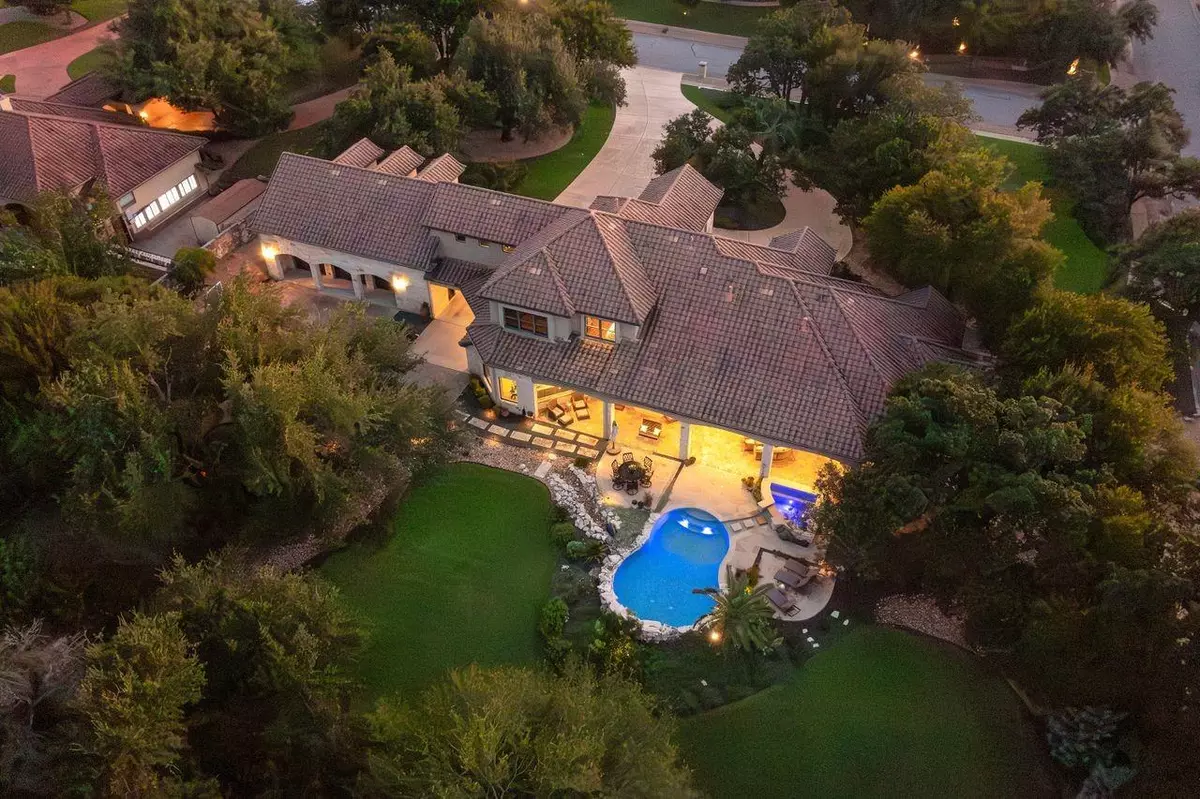$2,350,000
For more information regarding the value of a property, please contact us for a free consultation.
4 Beds
4 Baths
5,013 SqFt
SOLD DATE : 10/28/2024
Key Details
Property Type Single Family Home
Sub Type Single Family Residence
Listing Status Sold
Purchase Type For Sale
Square Footage 5,013 sqft
Price per Sqft $448
Subdivision Breakaway Park Sec 4
MLS Listing ID 8232127
Sold Date 10/28/24
Style 1st Floor Entry,Multi-level Floor Plan
Bedrooms 4
Full Baths 4
Originating Board actris
Year Built 2006
Annual Tax Amount $30,434
Tax Year 2024
Lot Size 1.190 Acres
Property Description
Experience luxurious yet inviting living in this custom-built masterpiece, located in the coveted fly-in community of Breakaway in Cedar Park. Set on 1.19 acres, this 5,000+ square foot home welcomes you with a stately circular driveway and gated porte-cochere leading to a spacious 3.5-car garage.
Every detail of this home has been thoughtfully designed, from the Control4 home automation system to the elegant ceilings, well-planned cabinetry with pull-out drawers, appliance lift, hidden outlets and automated window treatments. The home features a seamless blend of travertine tile and hand-hewn hardwood flooring. Boasting four generous bedrooms, each with its own full bathroom, this residence also includes a dedicated study with French doors, a game room, and a media room—ideal for both relaxation and work.
The park-like backyard is an entertainer’s dream, featuring a sparkling pool, spa, and waterfalls, surrounded by impressive trees, lush landscaping, lighting, a sport court, and stone fencing for ultimate privacy. A large covered patio equipped with a gas grill, sink, and mini-fridge provides the perfect setting for outdoor gatherings.
The chef’s kitchen is a culinary haven with a commercial-style range, built-in refrigerator, Miele coffee maker, wet bar with wine cooler, two sinks, under-cabinet lighting, a large island and expansive breakfast bar. The primary suite is a true retreat with a tray ceiling, direct access to the backyard, a luxurious bathroom, and a huge walk-in closet with extensive built-ins.
Upstairs, you'll find two additional bedrooms, a spacious game room, and a media room complete with a sink and mini-fridge. Discover a fun hidden bunk room behind a secret door in a secondary bedroom closet. The versatile laundry room offers abundant storage, a planning desk, crafting space, and pet amenities.
This exceptional home blends luxury with warmth and functionality, offering an extraordinary living experience.
Location
State TX
County Williamson
Rooms
Main Level Bedrooms 2
Interior
Interior Features Bar, Bookcases, Breakfast Bar, Built-in Features, Ceiling Fan(s), Cathedral Ceiling(s), Tray Ceiling(s), Granite Counters, Quartz Counters, Crown Molding, Double Vanity, Electric Dryer Hookup, Entrance Foyer, French Doors, Interior Steps, Kitchen Island, Multiple Dining Areas, Multiple Living Areas, Open Floorplan, Pantry, Primary Bedroom on Main, Recessed Lighting, Smart Home, Smart Thermostat, Soaking Tub, Sound System, Storage, Walk-In Closet(s), Washer Hookup, Wet Bar, Wired for Sound
Heating Central, Fireplace(s), Propane
Cooling Ceiling Fan(s), Central Air, Electric
Flooring Carpet, Tile, Wood
Fireplaces Number 1
Fireplaces Type Family Room, Gas Log, Raised Hearth, Stone
Fireplace Y
Appliance Built-In Gas Range, Built-In Refrigerator, Dishwasher, Disposal, Microwave, Vented Exhaust Fan, Water Heater, Water Softener Owned, Wine Refrigerator
Exterior
Exterior Feature Gas Grill, Gutters Full, Lighting, Outdoor Grill, Private Yard, Sport Court
Garage Spaces 3.5
Fence Back Yard, Privacy, Stone
Pool Gunite, In Ground, Pool Sweep, Waterfall
Community Features Airport/Runway
Utilities Available Cable Connected, Electricity Connected, High Speed Internet, Phone Available, Propane, Sewer Connected, Water Connected
Waterfront Description None
View Pool, Trees/Woods
Roof Type Tile
Accessibility None
Porch Covered, Patio
Total Parking Spaces 10
Private Pool Yes
Building
Lot Description Back Yard, Corner Lot, Curbs, Front Yard, Landscaped, Native Plants, Sprinkler - Automatic, Sprinkler - In-ground, Trees-Heavy, Trees-Large (Over 40 Ft)
Faces West
Foundation Slab
Sewer Public Sewer
Water Public
Level or Stories Two
Structure Type Stone,Stucco
New Construction No
Schools
Elementary Schools Ronald Reagan
Middle Schools Artie L Henry
High Schools Vista Ridge
School District Leander Isd
Others
Restrictions City Restrictions,Deed Restrictions
Ownership Fee-Simple
Acceptable Financing Cash, Conventional
Tax Rate 1.9718
Listing Terms Cash, Conventional
Special Listing Condition Standard
Read Less Info
Want to know what your home might be worth? Contact us for a FREE valuation!

Our team is ready to help you sell your home for the highest possible price ASAP
Bought with Mungia Real Estate

"My job is to find and attract mastery-based agents to the office, protect the culture, and make sure everyone is happy! "

