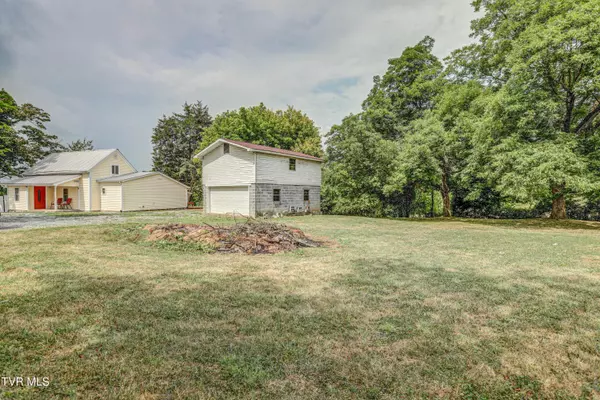$275,000
$282,500
2.7%For more information regarding the value of a property, please contact us for a free consultation.
3 Beds
2 Baths
1,577 SqFt
SOLD DATE : 10/29/2024
Key Details
Sold Price $275,000
Property Type Single Family Home
Sub Type Single Family Residence
Listing Status Sold
Purchase Type For Sale
Square Footage 1,577 sqft
Price per Sqft $174
Subdivision Not In Subdivision
MLS Listing ID 9968729
Sold Date 10/29/24
Style Farmhouse
Bedrooms 3
Full Baths 2
HOA Y/N No
Total Fin. Sqft 1577
Originating Board Tennessee/Virginia Regional MLS
Year Built 1925
Lot Size 0.660 Acres
Acres 0.66
Lot Dimensions 200 X 129.25
Property Description
Welcome home to your charming farmhouse featuring an expansive yard offering plenty of room to roam, surrounded by mature trees, and has a convenient circular driveway.
Enjoy outdoor living on the huge 600 ft deck with built-in bench seating, perfect for gatherings and relaxation. The property features a detached 2-car garage with a second story that can be transformed into a private office, gaming room, sewing room, or mother-in-law suite.
Step into the bright and inviting entrance, where ceramic tile underfoot welcomes you. The spacious living room, bathed in natural light, features solid bamboo flooring, built-in bookshelves, a cozy ethanol fireplace, and a framed flat screen television, blending modern convenience with country charm.
The heart of this home is its beautifully crafted kitchen, boasting solid wood cabinets, mahogany countertops, and a deep copper sink that adds a rustic yet refined touch. The kitchen is equipped with modern appliances, including a large refrigerator, range, dishwasher, and an over-the-range built-in microwave.
The main level also features the primary bedroom with its own ethanol fireplace and a versatile space that can serve as a makeup room or home office. The private bathroom attached to the primary bedroom is a true retreat, with sliding barn doors, heated ceramic flooring, a luxurious soaking jacuzzi tub with a waterfall feature, and a walk-in closet with custom shelving.
Additionally, the main level offers a second bathroom, a convenient pantry, and a mud room with ample shelving for storage. The laundry area is thoughtfully designed with a laundry sink and a tankless water heater.There are two additional bedrooms upstairs, both featuring custom built-in shelving and abundant natural light.
This home combines rustic charm with modern conveniences, conveniently located near Greeneville, Jonesborough, and Johnson City, yet offering a serene country feel. Call today for your own private showing!
Location
State TN
County Greene
Community Not In Subdivision
Area 0.66
Zoning R1
Direction GPS friendly but road signs indicate Happy Valley Rd may also show as Providence Rd.
Interior
Interior Features Built-in Features, Eat-in Kitchen, Kitchen/Dining Combo, Pantry, Remodeled, Soaking Tub, Utility Sink, Walk-In Closet(s), Whirlpool
Heating Central, Electric, Other, Electric
Cooling Central Air
Flooring Ceramic Tile, Hardwood
Fireplaces Type Primary Bedroom, Living Room
Fireplace Yes
Window Features Double Pane Windows,Window Treatments
Appliance Dishwasher, Electric Range, Microwave, Refrigerator
Heat Source Central, Electric, Other
Laundry Electric Dryer Hookup, Washer Hookup
Exterior
Parking Features Deeded, Circular Driveway, Detached, Gravel
Garage Spaces 2.0
Utilities Available Cable Available
Amenities Available Landscaping
Roof Type Metal
Topography Level, Sloped
Porch Deck, Front Porch
Total Parking Spaces 2
Building
Entry Level Two
Sewer Septic Tank
Water Public, Well
Architectural Style Farmhouse
Structure Type Vinyl Siding
New Construction No
Schools
Elementary Schools Chuckey
Middle Schools Chuckey Doak
High Schools Chuckey Doak
Others
Senior Community No
Tax ID 038 027.00
Acceptable Financing Cash, Conventional, FHA, USDA Loan
Listing Terms Cash, Conventional, FHA, USDA Loan
Read Less Info
Want to know what your home might be worth? Contact us for a FREE valuation!

Our team is ready to help you sell your home for the highest possible price ASAP
Bought with Lauren Martin • Greater Impact Realty Kingsport
"My job is to find and attract mastery-based agents to the office, protect the culture, and make sure everyone is happy! "






