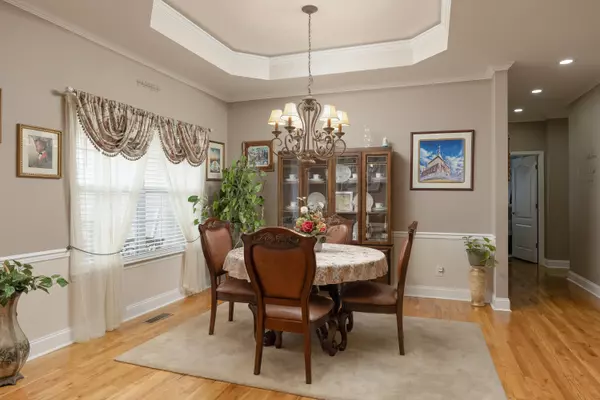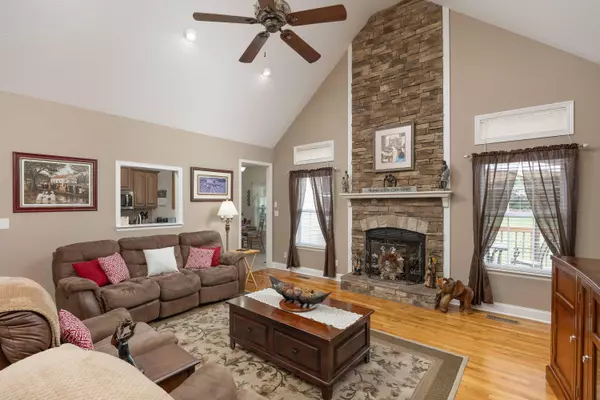$489,900
$489,900
For more information regarding the value of a property, please contact us for a free consultation.
4 Beds
4 Baths
3,911 SqFt
SOLD DATE : 11/01/2024
Key Details
Sold Price $489,900
Property Type Single Family Home
Sub Type Single Family Residence
Listing Status Sold
Purchase Type For Sale
Square Footage 3,911 sqft
Price per Sqft $125
Subdivision Blackberry Farm
MLS Listing ID 1500764
Sold Date 11/01/24
Style Contemporary
Bedrooms 4
Full Baths 2
Half Baths 2
Originating Board Greater Chattanooga REALTORS®
Year Built 2005
Lot Size 0.330 Acres
Acres 0.33
Lot Dimensions 59.70X239.84
Property Description
Welcome to this stunning custom-built home in Blackberry Farm, where quality craftsmanship meets modern comfort! The open floor plan greets you with a soaring cathedral ceiling in the family room, anchored by a beautiful stacked stone fireplace. The spacious kitchen features granite counters with bar top seating, stainless steel appliances, a gooseneck faucet with a farmhouse sink, and a breakfast nook. The formal dining area is perfectly positioned between the kitchen and living room. Don't miss the all season sunroom on the back of the home, overlooking the expansive back yard and beautiful wooded surroundings. Specialty ceilings and real hardwood floors throughout the main level enhance the home's luxurious feel. The master suite includes a custom tile shower with dual shower heads- perfect for a spa-like experience. The entire basement has been finished out to include an expansive multi-purpose living area, a craft room, a large home office, bathroom, kitchenette, and expansive storage space. With two driveways on each side of the home, you'll have ample parking for guests and easy access to the back utility garage in the fully finished basement. Step outside to enjoy the expansive deck, covered patio space, or the spacious front porch, and enjoy the serene backyard that backs up to trees and often welcomes deer. Additional features include a sodded yard, sidewalks, and streetlights with matching mailboxes. This home is a true retreat offering peaceful living in a thoughtfully designed space! A 1% Buyer Incentive is available for Closing Costs or Rate Buydown when using Carey Ann Cyr at CMG Financial. Terms and conditions apply. Schedule your private showing today!
Location
State TN
County Hamilton
Area 0.33
Rooms
Basement Finished, Full
Interior
Interior Features Breakfast Nook, Cathedral Ceiling(s), Ceiling Fan(s), Connected Shared Bathroom, Double Shower, Double Vanity, Entrance Foyer, High Ceilings, Open Floorplan, Pantry, Plumbed, Primary Downstairs, Separate Shower, Tub/shower Combo, Walk-In Closet(s), Whirlpool Tub
Heating Central, Natural Gas
Cooling Central Air, Electric
Flooring Carpet, Hardwood, Tile
Fireplaces Number 1
Fireplaces Type Gas Log, Gas Starter, Great Room
Fireplace Yes
Window Features Insulated Windows,Skylight(s)
Appliance Microwave, Gas Water Heater, Free-Standing Electric Range, Dishwasher
Heat Source Central, Natural Gas
Exterior
Exterior Feature None
Parking Features Basement, Garage Door Opener, Garage Faces Front, Kitchen Level, Utility Garage
Garage Spaces 3.0
Garage Description Attached, Basement, Garage Door Opener, Garage Faces Front, Kitchen Level, Utility Garage
Community Features Sidewalks, Street Lights
Utilities Available Underground Utilities
View Trees/Woods
Roof Type Shingle
Porch Covered, Deck, Patio, Porch, Porch - Covered, See Remarks
Total Parking Spaces 3
Garage Yes
Building
Lot Description Gentle Sloping
Faces 27N, Sequoyah exit, turn left at light, left Green Pond Rd , Blackberry Farms is 2nd right.
Foundation Brick/Mortar, Concrete Perimeter
Sewer Septic Tank
Water Public
Architectural Style Contemporary
Structure Type Brick,Shingle Siding,Stone,Vinyl Siding
Schools
Elementary Schools Daisy Elementary
Middle Schools Soddy-Daisy Middle
High Schools Soddy-Daisy High
Others
Senior Community No
Tax ID 066e A 003.11
Security Features Smoke Detector(s)
Acceptable Financing Cash, Conventional, FHA, USDA Loan, VA Loan, Special Funding
Listing Terms Cash, Conventional, FHA, USDA Loan, VA Loan, Special Funding
Read Less Info
Want to know what your home might be worth? Contact us for a FREE valuation!

Our team is ready to help you sell your home for the highest possible price ASAP
"My job is to find and attract mastery-based agents to the office, protect the culture, and make sure everyone is happy! "






