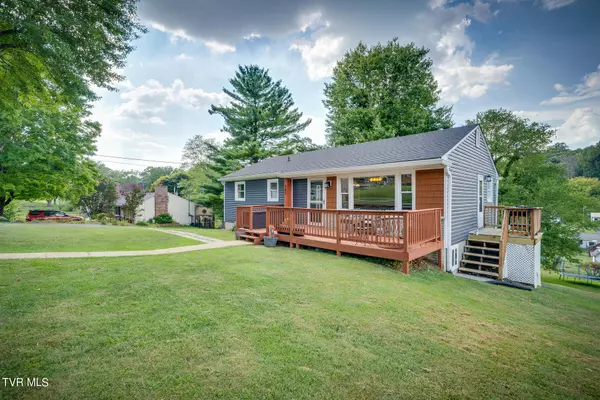$298,000
$314,990
5.4%For more information regarding the value of a property, please contact us for a free consultation.
3 Beds
2 Baths
2,016 SqFt
SOLD DATE : 11/01/2024
Key Details
Sold Price $298,000
Property Type Single Family Home
Sub Type Single Family Residence
Listing Status Sold
Purchase Type For Sale
Square Footage 2,016 sqft
Price per Sqft $147
Subdivision Not Listed
MLS Listing ID 9970619
Sold Date 11/01/24
Style Ranch
Bedrooms 3
Full Baths 2
HOA Y/N No
Total Fin. Sqft 2016
Originating Board Tennessee/Virginia Regional MLS
Year Built 1958
Lot Size 0.500 Acres
Acres 0.5
Lot Dimensions 100 X 218.37 IRR
Property Description
Looking for a home that is sure to grab your attention? Check out this beautiful home in Colonial Heights! Just moments away from Warrior's Path State Park, restaurants, shopping, and close access to interstates 81 and 26. Start your tour of the home in the comfortable living room and then wrap around through the formal dining room and beautiful kitchen. You will find two generously sized bedrooms and a full bathroom down the hall. Head downstairs into the finished basement, and you'll find another large living area that is perfect for your extra entertainment needs, a large office/bedroom, and a full bathroom! The basement also features a large laundry room, generously sized storage room, and access to the side and back yard. Outside, you have beautifully done front and back porches. The yard features a rolling slope with plenty of space for enjoying the beautiful Kingsport weather and views. The large, detached two-car garage is the perfect space to house your vehicles or all of those tools and yard equipment! Do not pass up the opportunity to own this wonderful home; schedule an appointment with your favorite Realtor today!
Location
State TN
County Sullivan
Community Not Listed
Area 0.5
Zoning R1
Direction From 81 South: Take Exit 59 towards Fort Henry Dr., Turn right on Fort Henry Drive, Turn right on Ferrell Avenue, Turn left on Lakecrest Drive, turn Right on Elmhurst Drive. Home will be on the left. GPS Friendly!
Rooms
Basement Finished
Interior
Interior Features Eat-in Kitchen
Heating Central, Fireplace(s)
Cooling Central Air
Flooring Hardwood, Luxury Vinyl
Fireplaces Type Basement, Gas Log, See Remarks
Fireplace Yes
Appliance Dishwasher, Electric Range, Microwave
Heat Source Central, Fireplace(s)
Exterior
Parking Features Driveway, Concrete, Detached
Roof Type Composition
Topography Cleared, Sloped
Porch Deck, Front Porch, Rear Porch, Side Porch
Building
Sewer Septic Tank
Water Public
Architectural Style Ranch
Structure Type Vinyl Siding,Other
New Construction No
Schools
Elementary Schools Rock Springs
Middle Schools Sullivan Heights Middle
High Schools West Ridge
Others
Senior Community No
Tax ID 092k B 008.00
Acceptable Financing Cash, Conventional, FHA, VA Loan
Listing Terms Cash, Conventional, FHA, VA Loan
Read Less Info
Want to know what your home might be worth? Contact us for a FREE valuation!

Our team is ready to help you sell your home for the highest possible price ASAP
Bought with Seth Jervis • eXp Realty, LLC
"My job is to find and attract mastery-based agents to the office, protect the culture, and make sure everyone is happy! "






