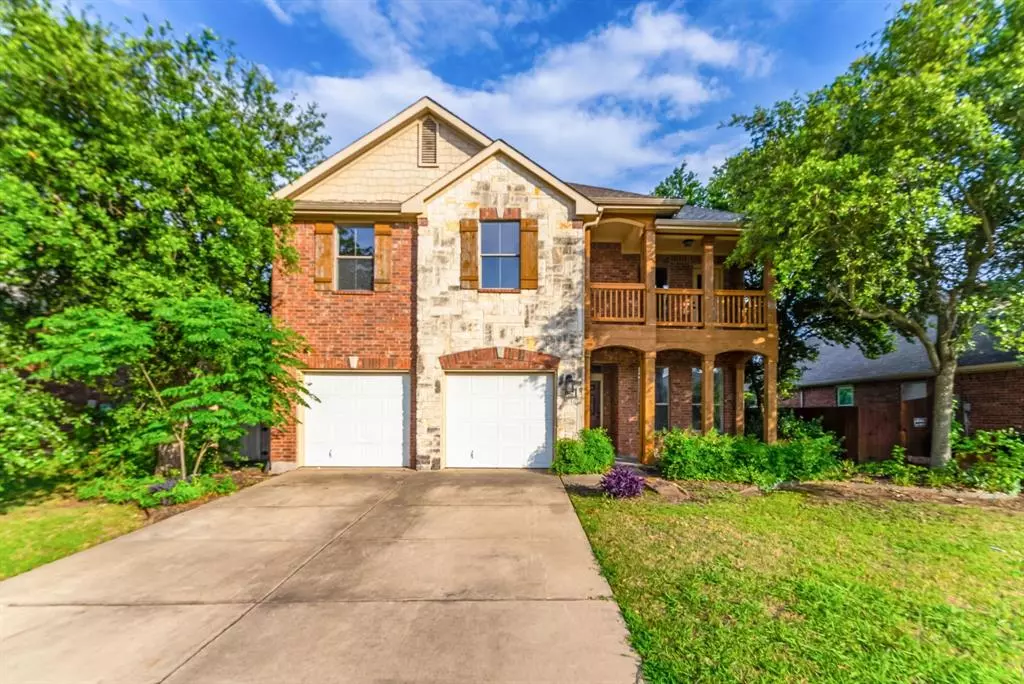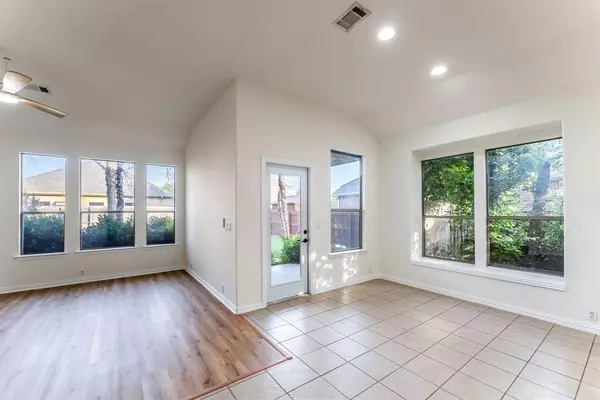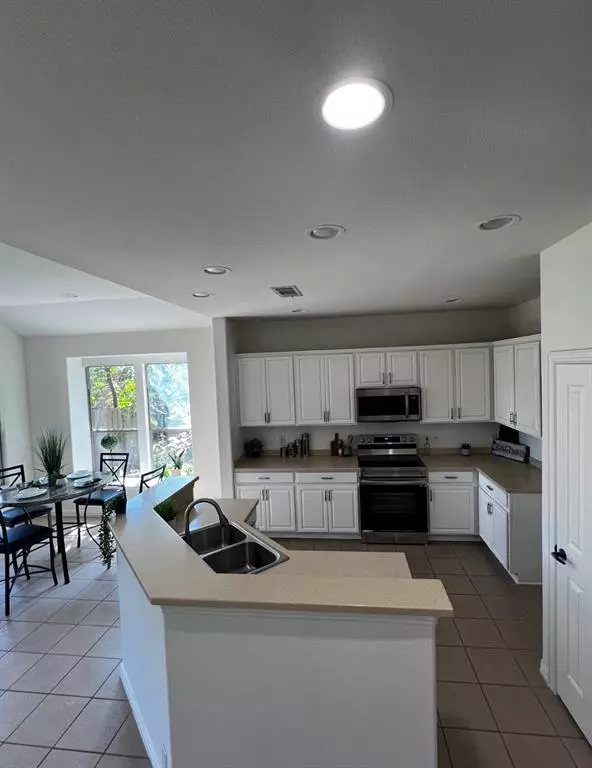$319,000
For more information regarding the value of a property, please contact us for a free consultation.
4 Beds
3 Baths
2,372 SqFt
SOLD DATE : 10/30/2024
Key Details
Property Type Single Family Home
Sub Type Single Family Residence
Listing Status Sold
Purchase Type For Sale
Square Footage 2,372 sqft
Price per Sqft $134
Subdivision Buffalo Ridge Add
MLS Listing ID 20725946
Sold Date 10/30/24
Style Traditional
Bedrooms 4
Full Baths 2
Half Baths 1
HOA Fees $25/ann
HOA Y/N Mandatory
Year Built 2006
Lot Size 7,535 Sqft
Acres 0.173
Property Description
Welcome to Charming a Home! Friendly Neighborhood, Cul-De-Sac with beautiful lake park. Walking distance Jr High School.Fabulous Entering covered front porch. The interior has recently been updated with new luxury vinyl plank flooring, new paint, new ceiling fans and the kitchen has paint cabinet a new stove and microwave. The Master Bedroom is on the main first level with a large Master Bath that includes dual sinks, a walk in shower, and a tub. The upstairs has a Loft use as Game Room that includes a walk out balcony for extra space for the kids to lounge or play. Fenced Backyard provides plenty of space for your kiddos and pets to run & play. Large storage shed in backyard. Has been Fixed Roofing replacement, HVAC,Water Heater, Pest control, Interior and Exterior.
Location
State TX
County Ellis
Community Lake, Park, Playground
Direction GPS is accurate to this Property.From S 287 Exit on Broadhead Rd., Right Subdivision on Bison Meadows.From N 287 Exit FM 878 right on Broadhead Rd., Right on Gentle Winds Rd. Right on 102 Lariat Trail.
Rooms
Dining Room 1
Interior
Interior Features Cable TV Available, Decorative Lighting, Eat-in Kitchen, High Speed Internet Available, Kitchen Island, Open Floorplan, Pantry, Vaulted Ceiling(s), Walk-In Closet(s)
Heating Central, Electric, Fireplace(s), Heat Pump
Cooling Ceiling Fan(s), Central Air, Electric, Heat Pump
Flooring Luxury Vinyl Plank, Tile
Fireplaces Number 1
Fireplaces Type Wood Burning
Appliance Dishwasher, Disposal, Electric Range, Microwave
Heat Source Central, Electric, Fireplace(s), Heat Pump
Laundry Electric Dryer Hookup, Utility Room, Full Size W/D Area, Washer Hookup
Exterior
Exterior Feature Balcony, Covered Patio/Porch, Rain Gutters, Lighting, Storage
Garage Spaces 2.0
Fence Wood
Community Features Lake, Park, Playground
Utilities Available Cable Available, City Sewer, City Water, Curbs, Electricity Connected, Individual Water Meter, Sidewalk, Underground Utilities
Roof Type Composition
Total Parking Spaces 2
Garage Yes
Building
Lot Description Cul-De-Sac, Few Trees, Interior Lot, Landscaped
Story Two
Foundation Slab
Level or Stories Two
Structure Type Brick
Schools
Elementary Schools Margaret Felty
Middle Schools Howard
High Schools Waxahachie
School District Waxahachie Isd
Others
Restrictions No Known Restriction(s)
Ownership EWA Capital, LLC
Acceptable Financing Cash, Conventional, FHA, VA Loan
Listing Terms Cash, Conventional, FHA, VA Loan
Financing Conventional
Read Less Info
Want to know what your home might be worth? Contact us for a FREE valuation!

Our team is ready to help you sell your home for the highest possible price ASAP

©2025 North Texas Real Estate Information Systems.
Bought with Samuel Anderson • RE/MAX DFW Associates
"My job is to find and attract mastery-based agents to the office, protect the culture, and make sure everyone is happy! "






