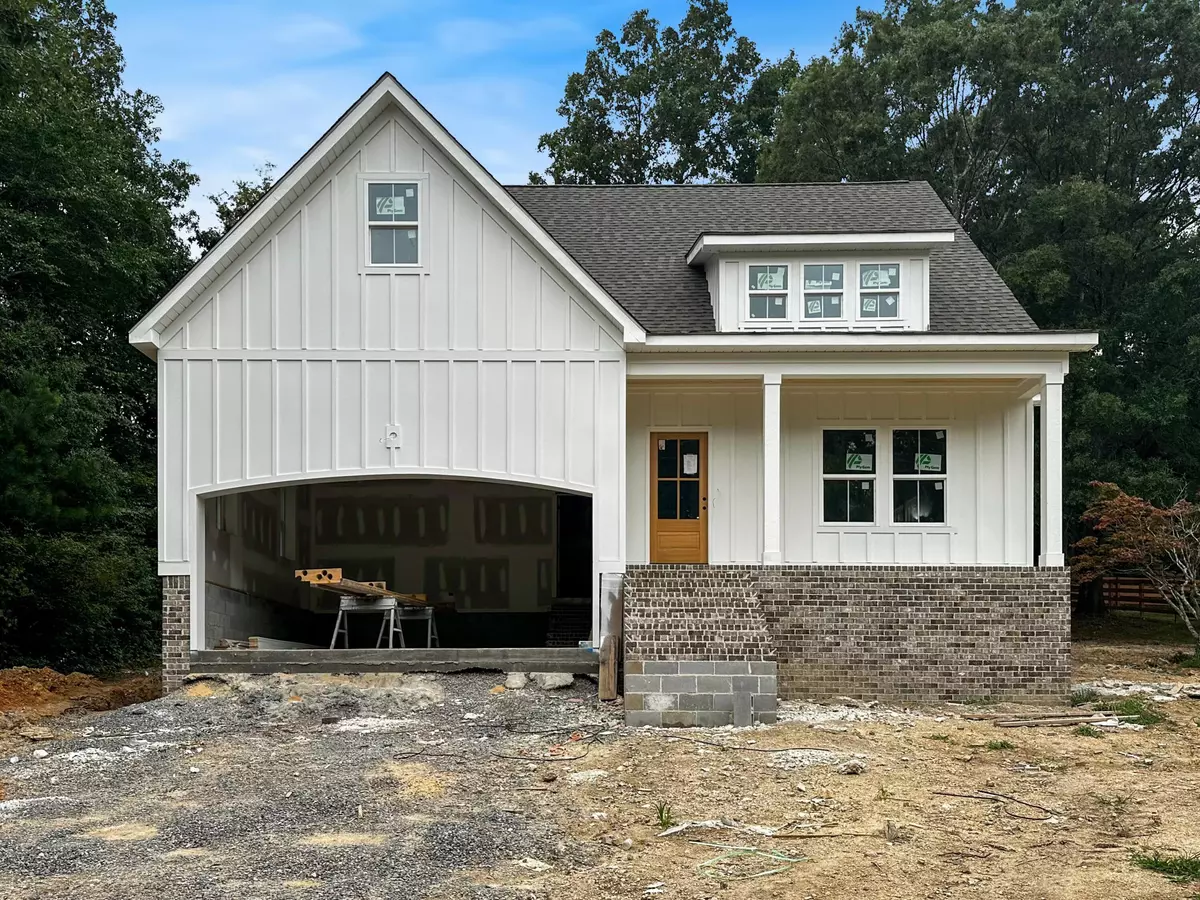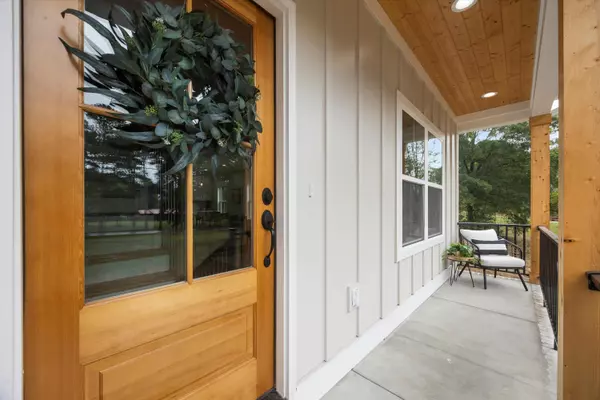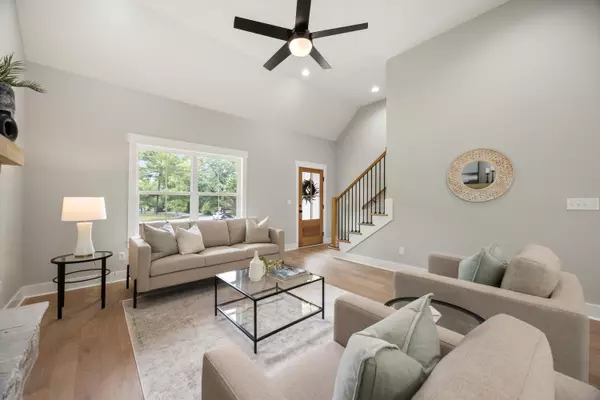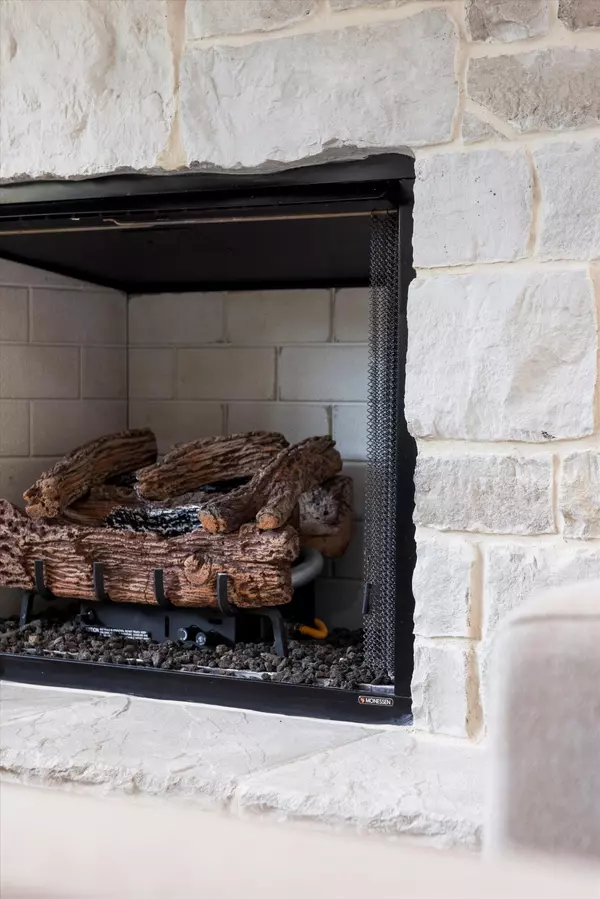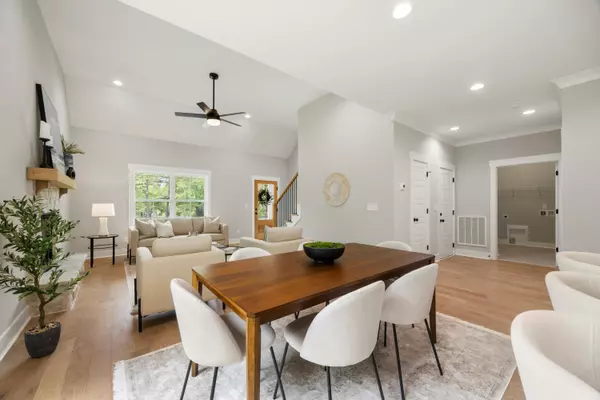$535,000
$525,000
1.9%For more information regarding the value of a property, please contact us for a free consultation.
4 Beds
3 Baths
2,298 SqFt
SOLD DATE : 11/01/2024
Key Details
Sold Price $535,000
Property Type Single Family Home
Sub Type Single Family Residence
Listing Status Sold
Purchase Type For Sale
Square Footage 2,298 sqft
Price per Sqft $232
MLS Listing ID 1396844
Sold Date 11/01/24
Bedrooms 4
Full Baths 2
Half Baths 1
Originating Board Greater Chattanooga REALTORS®
Lot Size 0.600 Acres
Acres 0.6
Lot Dimensions .6
Property Description
Through Build & Lock™, the builder is offering a 30 year fixed-rate as low as 4.875%. Terms apply, see disclosures for more information.
NEW CONSTRUCTION!! Estimated Completion September 2024! Photos are of current completed Model Home
Welcome to your dream home in McDonald, Tennessee! This stunning new construction offers the perfect blend of luxury and convenience, featuring 4 bedrooms, 2.5 bathrooms, and a 2-car garage. Just 10 minutes from the vibrant Cambridge Square in Ooltewah and close to I-75, this residence is ideally situated. The spacious master suite on the main floor provides privacy and easy access, while beautiful hardwood floors enhance the main living areas. The custom kitchen, with its top-of-the-line appliances and stylish cabinetry, is a chef's delight. Enjoy the outdoors on your nice, private covered porch, and take advantage of the generous 1.4-acre lot for outdoor activities and relaxation. Plus, benefit from the low Bradley County taxes. Homes in this highly sought-after area rarely come on the market, so seize this opportunity while it lasts! Buyer to verify all information deemed important.
Location
State TN
County Bradley
Area 0.6
Rooms
Basement None
Interior
Interior Features Double Vanity, En Suite, Granite Counters, High Ceilings, Open Floorplan, Primary Downstairs, Walk-In Closet(s)
Heating Central
Cooling Central Air, Multi Units
Flooring Carpet, Tile
Fireplaces Number 1
Fireplaces Type Gas Log, Living Room
Fireplace Yes
Window Features Insulated Windows,Vinyl Frames
Appliance Microwave, Free-Standing Electric Range, Dishwasher
Heat Source Central
Laundry Electric Dryer Hookup, Gas Dryer Hookup, Laundry Room, Washer Hookup
Exterior
Parking Features Garage Door Opener, Garage Faces Side, Kitchen Level, Off Street
Garage Spaces 2.0
Garage Description Attached, Garage Door Opener, Garage Faces Side, Kitchen Level, Off Street
Community Features None
Utilities Available Cable Available, Electricity Available, Phone Available, Underground Utilities
Roof Type Shingle
Porch Porch, Porch - Covered
Total Parking Spaces 2
Garage Yes
Building
Lot Description Gentle Sloping, Level
Faces From Ooltewah, take S Lee Highway toward Cleveland. Right onto Bancroft Rd. Go approximately 3 miles and the home is on the left.
Story Two
Foundation Block
Sewer Septic Tank
Water Public
Structure Type Brick,Fiber Cement,Stone
Schools
Elementary Schools Prospect Elementary
Middle Schools Ocoee Middle
High Schools Walker Valley High
Others
Senior Community No
Tax ID 055 080.00
Security Features Smoke Detector(s)
Acceptable Financing Cash, Conventional, FHA, VA Loan
Listing Terms Cash, Conventional, FHA, VA Loan
Special Listing Condition Personal Interest
Read Less Info
Want to know what your home might be worth? Contact us for a FREE valuation!

Our team is ready to help you sell your home for the highest possible price ASAP
"My job is to find and attract mastery-based agents to the office, protect the culture, and make sure everyone is happy! "

