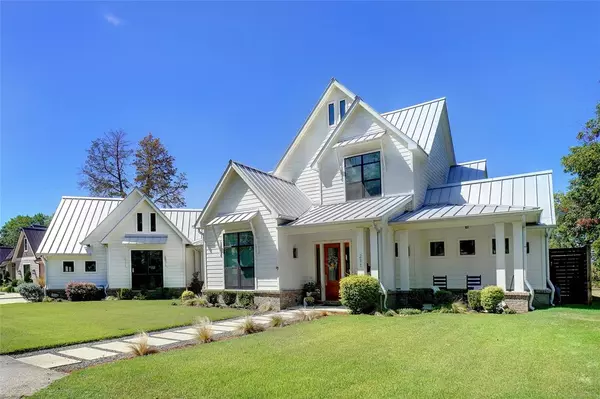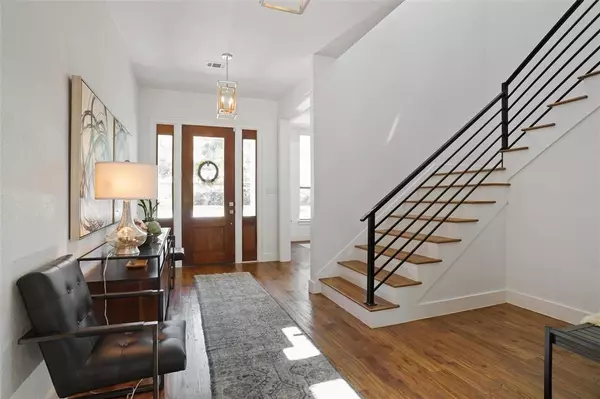$949,000
For more information regarding the value of a property, please contact us for a free consultation.
4 Beds
4 Baths
4,162 SqFt
SOLD DATE : 11/01/2024
Key Details
Property Type Single Family Home
Sub Type Single Family Residence
Listing Status Sold
Purchase Type For Sale
Square Footage 4,162 sqft
Price per Sqft $228
Subdivision Md Tsakonas Add
MLS Listing ID 20739804
Sold Date 11/01/24
Style Modern Farmhouse
Bedrooms 4
Full Baths 3
Half Baths 1
HOA Y/N None
Year Built 2017
Annual Tax Amount $9,312
Lot Size 0.462 Acres
Acres 0.462
Lot Dimensions 108x201x108x201
Property Description
Welcome to your dream retreat in the heart of Old Town Lewisville! Custom-built modern farmhouse, nestled on a half-acre lot, boasts impeccable hardwood floors, decorative lighting & sparkling outdoor pool & spa, covered patio, outdoor fireplace. Gourmet kitchen is chef's delight, Thermador gas cooktop & griddle, dbl convection oven, BI subzero fridge & leather honed marble island, great for entertaining with family & friends! Enjoy morning coffee on the oversized patio. Private owner's suite & ensuite bath with WI shower, freestanding tub, seperate vanities, bonus makeup vanity & huge WI closet. Upstairs has 3 guest bedrooms, 2 full baths & sep upstairs game or playspace. Flexible floorplan, energy efficient foam insulation, home office & patio access, large living areas for both comfort & luxury. Enjoy mud room & outdoor shed with electric. Minutes to vibrant local shops, cafes, dining & cultural hotspots, 10 miles to DFW Airport. Property blends urban convenience with serene living.
Location
State TX
County Denton
Direction From I 35 E, Exit Main St and turn East. Turn left onto Hatcher. The property is on your left.
Rooms
Dining Room 2
Interior
Interior Features Built-in Features, Cable TV Available, Chandelier, Decorative Lighting, Eat-in Kitchen, Flat Screen Wiring, High Speed Internet Available, Kitchen Island, Multiple Staircases, Open Floorplan, Vaulted Ceiling(s), Walk-In Closet(s)
Heating Central, Natural Gas
Cooling Ceiling Fan(s), Central Air, Electric, Zoned
Flooring Carpet, Hardwood, Tile
Fireplaces Number 2
Fireplaces Type Brick, Decorative, Family Room, Gas Logs, Gas Starter, Outside, Wood Burning
Appliance Built-in Gas Range, Built-in Refrigerator, Commercial Grade Range, Dishwasher, Disposal, Gas Cooktop, Gas Water Heater, Microwave, Convection Oven, Double Oven, Plumbed For Gas in Kitchen, Tankless Water Heater
Heat Source Central, Natural Gas
Laundry Electric Dryer Hookup, Utility Room, Full Size W/D Area, Washer Hookup, On Site
Exterior
Exterior Feature Covered Patio/Porch, Rain Gutters, Private Yard, Storage
Garage Spaces 3.0
Fence Back Yard, Fenced, Wood
Pool Gunite, Heated, In Ground, Outdoor Pool, Separate Spa/Hot Tub, Water Feature
Utilities Available City Sewer, City Water, Concrete, Electricity Available, Electricity Connected, Individual Gas Meter, Natural Gas Available, Underground Utilities
Roof Type Metal
Total Parking Spaces 3
Garage Yes
Private Pool 1
Building
Lot Description Few Trees, Interior Lot, Landscaped, Level, Lrg. Backyard Grass, Sprinkler System
Story Two
Foundation Slab
Level or Stories Two
Structure Type Brick,Fiber Cement
Schools
Elementary Schools Mill Street
Middle Schools Delay
High Schools Lewisville
School District Lewisville Isd
Others
Ownership See Tax Record
Acceptable Financing Cash, Conventional, FHA, VA Loan
Listing Terms Cash, Conventional, FHA, VA Loan
Financing Cash
Read Less Info
Want to know what your home might be worth? Contact us for a FREE valuation!

Our team is ready to help you sell your home for the highest possible price ASAP

©2025 North Texas Real Estate Information Systems.
Bought with Nicole Arenas • Keller Williams Realty DPR
"My job is to find and attract mastery-based agents to the office, protect the culture, and make sure everyone is happy! "






