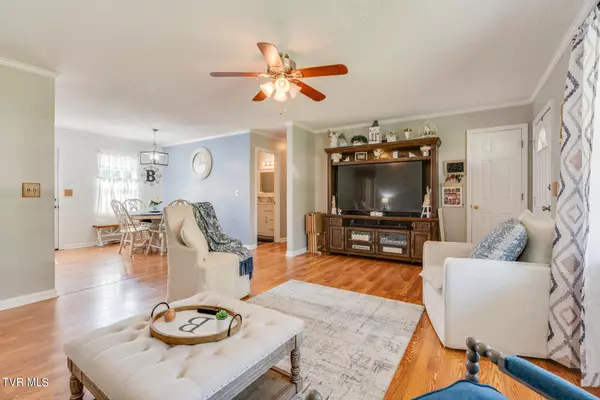$355,000
$340,000
4.4%For more information regarding the value of a property, please contact us for a free consultation.
3 Beds
2 Baths
1,400 SqFt
SOLD DATE : 11/01/2024
Key Details
Sold Price $355,000
Property Type Single Family Home
Sub Type Single Family Residence
Listing Status Sold
Purchase Type For Sale
Square Footage 1,400 sqft
Price per Sqft $253
Subdivision Not In Subdivision
MLS Listing ID 9971587
Sold Date 11/01/24
Style Ranch
Bedrooms 3
Full Baths 2
HOA Y/N No
Total Fin. Sqft 1400
Originating Board Tennessee/Virginia Regional MLS
Year Built 1993
Lot Size 0.820 Acres
Acres 0.82
Lot Dimensions 100x356.3 irr
Property Description
You will feel right at home as you approach the covered front porch of this lovely, well maintained home. Open floor plan. Split bedroom plan. Washer and dryer connections on main level, as well as, lower level. HVAC installed in 2015. Metal roof in 2016. 80 gallon hot water heater is about 5 years old. Laminate and tile throughout. The outdoor living space is wonderful. Huge 22x24 deck with pergola. Pavered sitting area in yard. Tall vinyl privacy fence. Playset conveys. Very nice storage building. And best of all, the entire lower level is unfinished with high ceilings and would allow you to build equity by finishing it. All information herein is deemed reliable but subject to buyer verification.
Location
State TN
County Washington
Community Not In Subdivision
Area 0.82
Zoning Res
Direction 11 E toward Greeneville. Turn right onto Payne at Ingles. First right onto Miller. Home on right. See sign.
Rooms
Other Rooms Outbuilding
Basement Unfinished, Walk-Out Access
Ensuite Laundry Electric Dryer Hookup, Washer Hookup
Interior
Interior Features Primary Downstairs, Eat-in Kitchen, Kitchen/Dining Combo, Open Floorplan, Remodeled, Walk-In Closet(s), Whirlpool
Laundry Location Electric Dryer Hookup,Washer Hookup
Heating Heat Pump
Cooling Heat Pump
Flooring Laminate, Tile
Fireplace No
Window Features Double Pane Windows
Appliance Dishwasher, Electric Range, Microwave, Refrigerator
Heat Source Heat Pump
Laundry Electric Dryer Hookup, Washer Hookup
Exterior
Exterior Feature Playground
Garage Driveway, Attached, Garage Door Opener
Garage Spaces 2.0
Utilities Available Electricity Connected, Sewer Connected, Water Connected, Cable Connected
Amenities Available Landscaping
View Mountain(s)
Roof Type Metal
Topography Level, Sloped
Porch Back, Covered, Deck, Front Porch
Parking Type Driveway, Attached, Garage Door Opener
Total Parking Spaces 2
Building
Entry Level One
Foundation Block
Sewer Public Sewer
Water Public
Architectural Style Ranch
Structure Type Brick,Vinyl Siding
New Construction No
Schools
Elementary Schools Jonesborough
Middle Schools Jonesborough
High Schools David Crockett
Others
Senior Community No
Tax ID 059d A 003.08
Acceptable Financing Cash, Conventional, FHA, VA Loan
Listing Terms Cash, Conventional, FHA, VA Loan
Read Less Info
Want to know what your home might be worth? Contact us for a FREE valuation!

Our team is ready to help you sell your home for the highest possible price ASAP
Bought with Kasia Mesa • Century 21 Legacy Col Hgts

"My job is to find and attract mastery-based agents to the office, protect the culture, and make sure everyone is happy! "






