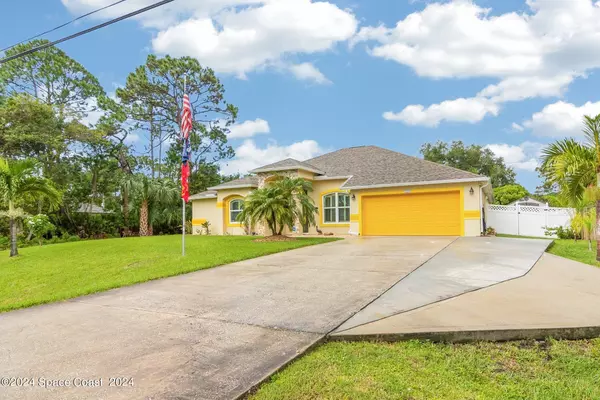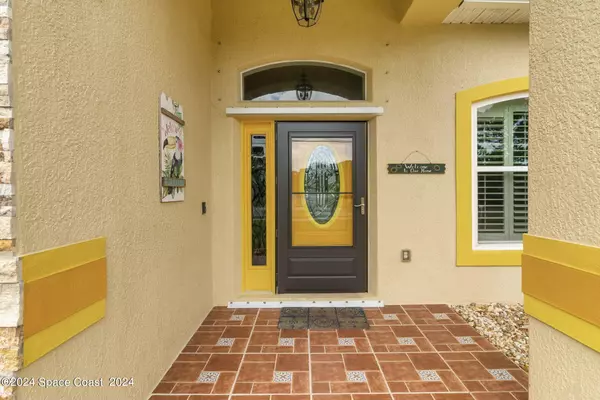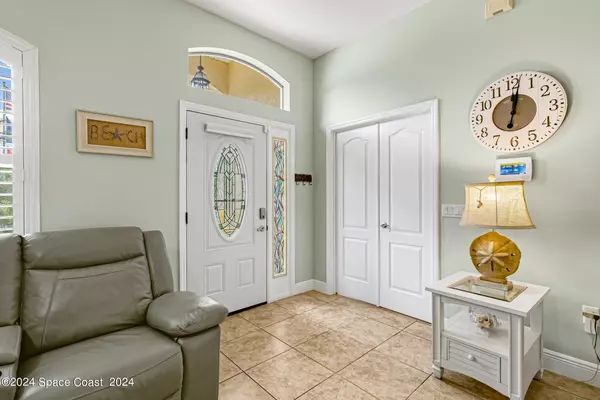$444,900
$444,900
For more information regarding the value of a property, please contact us for a free consultation.
4 Beds
3 Baths
2,178 SqFt
SOLD DATE : 10/15/2024
Key Details
Sold Price $444,900
Property Type Single Family Home
Sub Type Single Family Residence
Listing Status Sold
Purchase Type For Sale
Square Footage 2,178 sqft
Price per Sqft $204
Subdivision Port Malabar Unit 18
MLS Listing ID 1024200
Sold Date 10/15/24
Style Ranch
Bedrooms 4
Full Baths 2
Half Baths 1
HOA Y/N No
Total Fin. Sqft 2178
Originating Board Space Coast MLS (Space Coast Association of REALTORS®)
Year Built 2006
Annual Tax Amount $4,290
Tax Year 2022
Lot Size 10,019 Sqft
Acres 0.23
Property Description
Welcome to your dream home in Palm Bay! This stunning custom-built pool home offers the perfect blend of luxury and convenience. With 4 spacious bedrooms, 2.5 baths, and a 2-car garage, this property is designed for modern living. Features include 10-foot ceilings, elegant tile floors, 42-inch cabinets with quartz countertops, and decorative plantation shutters throughout. The master suite boasts a walk-in closet, double vanity, walk-in shower, and a relaxing jacuzzi. Enjoy the heated pool with a waterfall in a private, fenced-in backyard, surrounded by gazebos and a Mango tree. Extras include impact windows, glass doors, gutters, extra parking space, and a newer roof. Located close to shops, dining, and more, with city water. This home is the perfect oasis!
Location
State FL
County Brevard
Area 343 - Se Palm Bay
Direction From I95 exit 173 take Malabar west to San Filippo at light. Turn left onto San Filippo and head south several miles to 1550 on your right just past Sandusky.
Interior
Interior Features Breakfast Nook, Ceiling Fan(s), Entrance Foyer, Open Floorplan, Pantry, Primary Bathroom -Tub with Separate Shower, Split Bedrooms, Walk-In Closet(s)
Heating Central, Electric, Heat Pump
Cooling Central Air
Flooring Carpet, Laminate, Tile
Furnishings Negotiable
Appliance Dishwasher, Electric Range, Electric Water Heater, Microwave
Laundry Electric Dryer Hookup, In Unit, Sink, Washer Hookup
Exterior
Exterior Feature Outdoor Shower, Impact Windows, Storm Shutters
Parking Features Additional Parking, Garage, Garage Door Opener
Garage Spaces 2.0
Fence Fenced, Vinyl
Pool Electric Heat, In Ground, Private, Screen Enclosure, Waterfall
Utilities Available Cable Connected, Electricity Connected, Water Connected
View Pool
Roof Type Shingle
Present Use Residential,Single Family
Street Surface Asphalt
Accessibility Accessible Entrance
Porch Awning(s), Covered, Front Porch, Porch, Rear Porch, Screened
Road Frontage City Street
Garage Yes
Building
Lot Description Easement Access
Faces East
Story 1
Sewer Septic Tank
Water Public
Architectural Style Ranch
Level or Stories One
Additional Building Gazebo, Shed(s)
New Construction No
Schools
Elementary Schools Columbia
High Schools Bayside
Others
Pets Allowed Yes
Senior Community No
Tax ID 29-37-21-Gr-00965.0-0024.00
Acceptable Financing Cash, Conventional, FHA, VA Loan
Listing Terms Cash, Conventional, FHA, VA Loan
Special Listing Condition Homestead, Standard
Read Less Info
Want to know what your home might be worth? Contact us for a FREE valuation!

Our team is ready to help you sell your home for the highest possible price ASAP

Bought with Keller Williams Realty Brevard

"My job is to find and attract mastery-based agents to the office, protect the culture, and make sure everyone is happy! "






