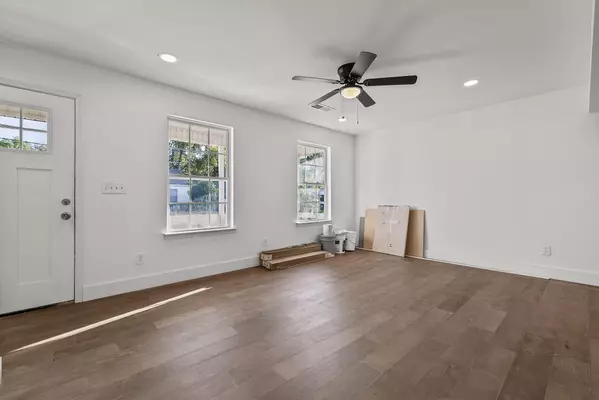$219,000
$215,000
1.9%For more information regarding the value of a property, please contact us for a free consultation.
3 Beds
3 Baths
1,224 SqFt
SOLD DATE : 11/01/2024
Key Details
Sold Price $219,000
Property Type Single Family Home
Sub Type Single Family Residence
Listing Status Sold
Purchase Type For Sale
Square Footage 1,224 sqft
Price per Sqft $178
MLS Listing ID 1500581
Sold Date 11/01/24
Style A-Frame
Bedrooms 3
Full Baths 2
Half Baths 1
Originating Board Greater Chattanooga REALTORS®
Year Built 2003
Lot Size 871 Sqft
Acres 0.02
Lot Dimensions 80X100
Property Description
Welcome to 1806 Jackson St., a beautiful 3-bedroom, 2 1/2-bath ranch-style home that blends timeless design with modern comforts. This home's charm begins with its eye-catching dormer windows and spacious covered front porch—perfect for relaxing with a cup of coffee or enjoying a peaceful evening. The property boasts a flat, expansive front and backyard, offering ample space for outdoor fun, while the fenced-in front yard adds both privacy and safety.
Step inside, and you'll be greeted by decorative lighting fixtures that enhance the home's open floor plan and warm, inviting atmosphere. The updated appliances in the kitchen ensure that you can enjoy modern conveniences while preparing meals for friends and family.
Located just 3 miles from the heart of downtown Chattanooga, this home provides easy access to all the shopping, dining, and entertainment options the city has to offer. It's also conveniently close to schools, the neighborhood community center, and major hospitals, making it ideal for families and professionals alike. Whether you're savoring quiet moments on the porch or making use of the expansive outdoor areas, 1806 Jackson St. offers the perfect blend of suburban comfort and urban convenience.
Location
State TN
County Hamilton
Area 0.02
Rooms
Basement Crawl Space
Interior
Interior Features Open Floorplan, Primary Downstairs, Tub/shower Combo
Heating Central
Cooling Central Air
Flooring Tile
Fireplace No
Window Features Vinyl Frames
Appliance Microwave, Free-Standing Electric Range, Electric Water Heater, Dishwasher
Heat Source Central
Laundry Electric Dryer Hookup, Gas Dryer Hookup, Washer Hookup
Exterior
Exterior Feature Other
Garage Garage Faces Side, Off Street
Garage Description Garage Faces Side, Off Street
Community Features Sidewalks
Utilities Available Electricity Available, Sewer Connected
Roof Type Shingle
Porch Deck, Patio, Porch, Porch - Covered
Parking Type Garage Faces Side, Off Street
Garage No
Building
Lot Description Level
Faces Turn Slightly right toward Amnicola Highway, Turn Left onto Wilcox Blvd, Turn Right onto North Holtzclaw Avenue, Turn left onto Citico Avenue, Turn Right onto North Hawthorne Street, Turn left onto Jackson Street.
Story Multi/Split, One and One Half
Foundation Block
Sewer Public Sewer
Water Public
Architectural Style A-Frame
Structure Type Vinyl Siding,Other
Schools
Elementary Schools Orchard Knob Elementary
Middle Schools Orchard Knob Middle
High Schools Brainerd High
Others
Senior Community No
Tax ID 146c P 024
Security Features Smoke Detector(s)
Acceptable Financing Cash, Conventional, FHA, VA Loan
Listing Terms Cash, Conventional, FHA, VA Loan
Special Listing Condition Investor, Personal Interest
Read Less Info
Want to know what your home might be worth? Contact us for a FREE valuation!

Our team is ready to help you sell your home for the highest possible price ASAP

"My job is to find and attract mastery-based agents to the office, protect the culture, and make sure everyone is happy! "






