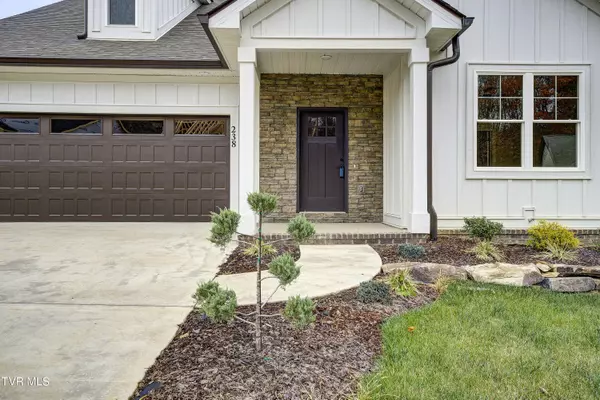$580,000
$599,900
3.3%For more information regarding the value of a property, please contact us for a free consultation.
4 Beds
3 Baths
2,425 SqFt
SOLD DATE : 11/01/2024
Key Details
Sold Price $580,000
Property Type Single Family Home
Sub Type Single Family Residence
Listing Status Sold
Purchase Type For Sale
Square Footage 2,425 sqft
Price per Sqft $239
Subdivision Chestnut Cove
MLS Listing ID 9965499
Sold Date 11/01/24
Style Craftsman,Traditional
Bedrooms 4
Full Baths 3
HOA Fees $12/ann
HOA Y/N Yes
Total Fin. Sqft 2425
Originating Board Tennessee/Virginia Regional MLS
Year Built 2024
Lot Size 9,583 Sqft
Acres 0.22
Lot Dimensions irregular
Property Description
Fabulous 4 Bedroom and 3 bath home located on Winston Place in the prestigious Chestnut Cove Subdivision! The open floorplan and neutral decor greet you as you enter into home. Main level boasts primary bedroom and bath with custom tile shower, oversized living room and kitchen, second bedroom and full bath, laundry room and covered rear patio. Oversized hallways, SS appliances and quartz counter tops are just a few of the many amenities. Lower level is home to 2 additional bedrooms (one can be office or exercise room), full bath, family room and kitchenette. Additional unfinished area is perfect for storage! Know the differences: concrete foundation, spray foam insulation, 1 year builder's warranty, double insulated windows, dual HVAC units, hardwood flooring, gas range and tankless water heater. Perfectly located within a few miles to I-26 and offers the ultimate convenience to Johnson City, Bristol and KIngsport. Owner/agent.
Location
State TN
County Washington
Community Chestnut Cove
Area 0.22
Zoning residential
Direction From JC: Travel I26 to Boones Creek exit. Bear left on Boones Creek Road. Turn right onto Highland Church Road. Turn right into subdivision on Brumit Fields Road. Turn 1st right onto Winston Place. Home is the 2nd on the right.
Rooms
Basement Interior Entry, Partially Finished
Primary Bedroom Level First
Ensuite Laundry Electric Dryer Hookup, Washer Hookup
Interior
Interior Features Eat-in Kitchen, Entrance Foyer, Kitchen Island, Kitchen/Dining Combo, Open Floorplan, Pantry, Walk-In Closet(s)
Laundry Location Electric Dryer Hookup,Washer Hookup
Heating Natural Gas
Cooling Ceiling Fan(s), Central Air
Flooring Ceramic Tile, Hardwood
Fireplaces Number 1
Fireplaces Type Living Room
Fireplace Yes
Window Features Double Pane Windows,Insulated Windows
Appliance Dishwasher, Disposal, Gas Range, Microwave
Heat Source Natural Gas
Laundry Electric Dryer Hookup, Washer Hookup
Exterior
Exterior Feature Other
Garage Driveway, Attached, Garage Door Opener
Garage Spaces 2.0
Community Features Sidewalks
Utilities Available Cable Available
Amenities Available Landscaping
View Mountain(s)
Roof Type Shingle
Topography Level, Sloped
Porch Back, Covered, Deck, Front Porch
Parking Type Driveway, Attached, Garage Door Opener
Total Parking Spaces 2
Building
Entry Level One
Foundation Concrete Perimeter
Sewer Public Sewer
Water Public
Architectural Style Craftsman, Traditional
Structure Type Brick,Stone Veneer,Other
New Construction Yes
Schools
Elementary Schools Woodland Elementary
Middle Schools Indian Trail
High Schools Science Hill
Others
Senior Community No
Tax ID 036b F 042.00
Acceptable Financing Cash, Conventional, VA Loan
Listing Terms Cash, Conventional, VA Loan
Read Less Info
Want to know what your home might be worth? Contact us for a FREE valuation!

Our team is ready to help you sell your home for the highest possible price ASAP
Bought with Amber Barrett • Wallace West

"My job is to find and attract mastery-based agents to the office, protect the culture, and make sure everyone is happy! "






