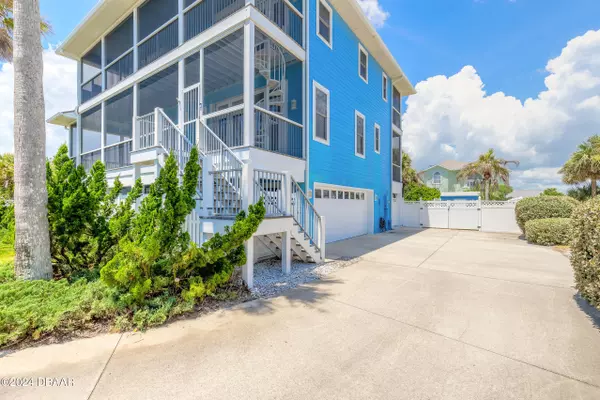$962,500
$1,149,000
16.2%For more information regarding the value of a property, please contact us for a free consultation.
5 Beds
4 Baths
2,976 SqFt
SOLD DATE : 11/01/2024
Key Details
Sold Price $962,500
Property Type Single Family Home
Sub Type Single Family Residence
Listing Status Sold
Purchase Type For Sale
Square Footage 2,976 sqft
Price per Sqft $323
Subdivision Not In Subdivision
MLS Listing ID 1201156
Sold Date 11/01/24
Bedrooms 5
Full Baths 4
Originating Board Daytona Beach Area Association of REALTORS®
Year Built 2002
Annual Tax Amount $9,027
Property Description
Step into a world of unparalleled luxury with this custom-built Coquina home, perfectly positioned to offer breathtaking views of both the Ocean and the Intracoastal. Just a short walk from the beach, this residence epitomizes elegant coastal living. Lush tropical landscaping welcomes you as you enter driveway, adding to the property's charm and appeal. This Florida Power & Light Smart Home boasts a Silver Certificate for energy efficiency, ensuring a sustainable and cost-effective living experience. Featuring TREX decking, powder-coated aluminum railings, and Italian porcelain tile throughout, every detail of this home has been meticulously crafted. Indulge in tumbled marble showers, Anderson etched glass doors, and ships brass handles. The home is equipped with impact-resistant windows on the north, south, and east exposures. Superior amenities include hurricane shutters, a Generac whole-house generator, outdoor stainless steel gas grill and two poured stone gas fireplaces with remote control ceramic logs, ensuring comfort and security. Relax in the privacy of a 6-foot vinyl fence, entertain at the wet bar on the outside deck, or enjoy the sound system inside or outside with intercom. The property includes a well and sprinkler system, air-conditioned storage in the garage and a hot water circulation pump. Two master bedrooms on the third floor each feature their own bathrooms and large California walk-in closets with a small den area and one of the hand-poured fireplaces. You will also conveniently find Laundry on this floor. The second floor includes a bedroom that can double as an office, a like new Murphy bed, its own bathroom, living and dining areas, a gourmet kitchen, and a wrap-around balcony. The first floor hosts two bedrooms, one bathroom, and an oversized two-car garage. Each bedroom has access to a deck. Additional features include an outdoor shower with hot and cold water, original house plans are available, two new Energy Star air conditioners (installed in 2021), two propane tanks, laundry in the garage, a large powered shed, and garage cabinetry for extra storage with a sink. The home includes two electrical panels with surge protectors throughout the house and shutters for all doors and windows not fitted with impact glass. The large backyard offers plenty of room for a pool, perfect for creating your own private oasis. This exceptional property is the epitome of luxury, offering a blend of sophisticated design, modern convenience, and serene coastal beauty. Don't miss the opportunity to own this spectacular home!
Location
State FL
County Flagler
Community Not In Subdivision
Direction From State Road 100 to Flagler Beach. Left to N. Central to 1807, home is on the Left.
Interior
Interior Features Breakfast Bar, Breakfast Nook, Ceiling Fan(s), Eat-in Kitchen, Guest Suite, In-Law Floorplan, Kitchen Island, Open Floorplan, Primary Bathroom - Shower No Tub, Skylight(s), Smart Home, Split Bedrooms, Walk-In Closet(s)
Heating Central, Electric
Cooling Central Air, Electric, Multi Units
Fireplaces Type Free Standing, Gas
Fireplace Yes
Exterior
Exterior Feature Balcony, Impact Windows, Outdoor Shower, Storm Shutters
Garage Garage, Garage Door Opener
Garage Spaces 2.0
Utilities Available Propane, Cable Available, Electricity Available, Electricity Connected, Sewer Available, Sewer Connected, Water Available, Water Connected
Waterfront No
Roof Type Metal
Porch Deck, Front Porch, Porch, Rear Porch, Screened, Side Porch, Wrap Around
Parking Type Garage, Garage Door Opener
Total Parking Spaces 2
Garage Yes
Building
Lot Description Sprinklers In Front, Sprinklers In Rear
Foundation Block, Slab
Water Public
Structure Type Block,Concrete,Stucco
New Construction No
Others
Senior Community No
Tax ID 36-11-31-1420-00000-0060
Acceptable Financing Cash, Conventional
Listing Terms Cash, Conventional
Read Less Info
Want to know what your home might be worth? Contact us for a FREE valuation!

Our team is ready to help you sell your home for the highest possible price ASAP

"My job is to find and attract mastery-based agents to the office, protect the culture, and make sure everyone is happy! "






