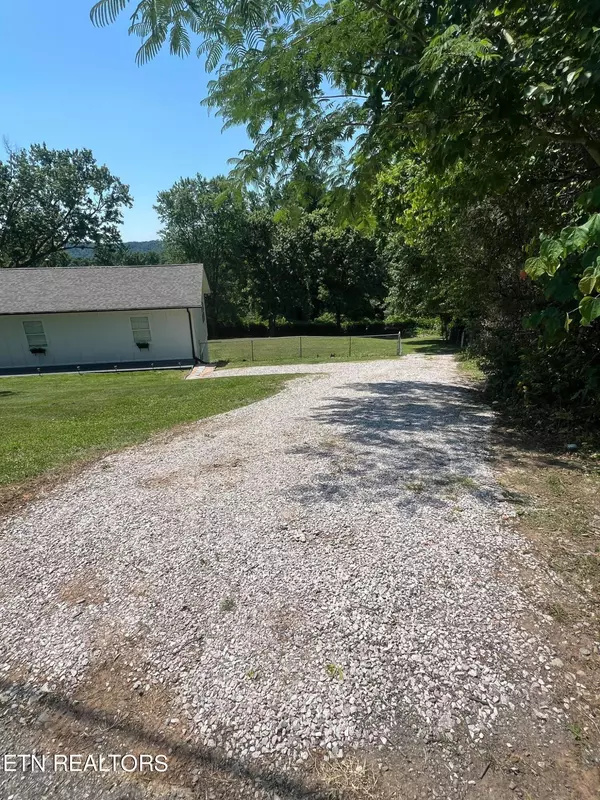$380,000
$379,900
For more information regarding the value of a property, please contact us for a free consultation.
4 Beds
2 Baths
2,175 SqFt
SOLD DATE : 10/31/2024
Key Details
Sold Price $380,000
Property Type Single Family Home
Sub Type Residential
Listing Status Sold
Purchase Type For Sale
Square Footage 2,175 sqft
Price per Sqft $174
MLS Listing ID 1268770
Sold Date 10/31/24
Style Traditional
Bedrooms 4
Full Baths 2
Originating Board East Tennessee REALTORS® MLS
Year Built 1943
Lot Size 0.520 Acres
Acres 0.52
Property Description
Motivated Sellers! This beautifully remodeled house, situated on a serene half-acre lot, offers the perfect blend of modern farmhouse and tranquility. With four spacious bedrooms and two well-appointed bathrooms, this home is designed for comfort and convenience. The interior boasts stunning granite countertops, elegant tile, and rich engineered hardwood flooring throughout, creating a warm and inviting atmosphere.
The fully finished basement provides additional living space with the laundry room, utility space and an extra room to use for your desired space. Large windows allow natural light to flood the rooms, highlighting the meticulous craftsmanship and high-quality materials used in the remodel.
The large garage located in the lower level is great for a workshop, storage or both!
Outside, the private backyard offers a peaceful retreat, surrounded by mature trees and lush landscaping. Whether you're enjoying a morning coffee on the patio or hosting a summer barbecue, this outdoor space is ideal for both relaxation and entertaining.
With modern amenities, a thoughtful layout, and a serene setting, this home is ready to welcome its new owners into a life of comfort and style.
Location
State TN
County Anderson County - 30
Area 0.52
Rooms
Other Rooms LaundryUtility, Workshop, Bedroom Main Level, Extra Storage, Office, Great Room, Mstr Bedroom Main Level
Basement Finished, Walkout
Dining Room Breakfast Bar, Eat-in Kitchen
Interior
Interior Features Walk-In Closet(s), Breakfast Bar, Eat-in Kitchen
Heating Central, Natural Gas, Electric
Cooling Central Cooling
Flooring Laminate, Vinyl, Tile
Fireplaces Type None
Appliance Dishwasher, Range, Refrigerator, Self Cleaning Oven, Smoke Detector
Heat Source Central, Natural Gas, Electric
Laundry true
Exterior
Exterior Feature Windows - Insulated, Fence - Privacy, Patio, Prof Landscaped, Fence - Chain, Doors - Storm, Doors - Energy Star
Garage On-Street Parking, Attached, Basement, Side/Rear Entry, Off-Street Parking
Garage Description Attached, On-Street Parking, SideRear Entry, Basement, Off-Street Parking, Attached
View Mountain View, City
Porch true
Parking Type On-Street Parking, Attached, Basement, Side/Rear Entry, Off-Street Parking
Garage No
Building
Lot Description Level, Rolling Slope
Faces From Illinois Ave turn onto W Outer. Turn Left onto Jefferson Ave. House is on the right.
Sewer Public Sewer
Water Public
Architectural Style Traditional
Structure Type Fiber Cement,Brick,Other
Schools
Middle Schools Robertsville
High Schools Oak Ridge
Others
Restrictions Yes
Tax ID 099I F 014.00
Energy Description Electric, Gas(Natural)
Read Less Info
Want to know what your home might be worth? Contact us for a FREE valuation!

Our team is ready to help you sell your home for the highest possible price ASAP

"My job is to find and attract mastery-based agents to the office, protect the culture, and make sure everyone is happy! "






