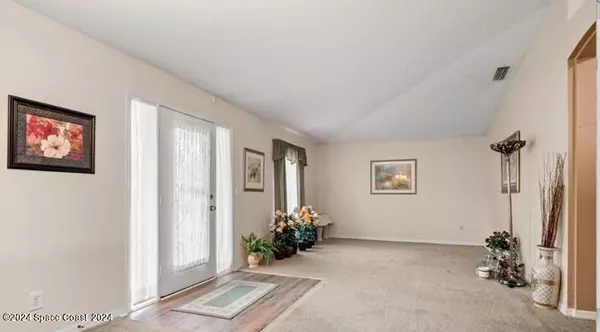$347,500
$350,000
0.7%For more information regarding the value of a property, please contact us for a free consultation.
3 Beds
2 Baths
1,698 SqFt
SOLD DATE : 10/31/2024
Key Details
Sold Price $347,500
Property Type Single Family Home
Sub Type Single Family Residence
Listing Status Sold
Purchase Type For Sale
Square Footage 1,698 sqft
Price per Sqft $204
MLS Listing ID 1024524
Sold Date 10/31/24
Style Ranch
Bedrooms 3
Full Baths 2
HOA Y/N No
Total Fin. Sqft 1698
Originating Board Space Coast MLS (Space Coast Association of REALTORS®)
Year Built 2000
Annual Tax Amount $260
Tax Year 2023
Lot Size 10,018 Sqft
Acres 0.23
Property Description
Welcome to a beautiful home that will impress you in so many ways. Centrally located in one of the best areas in Sebastian that is just minutes from the Indian river and I-95. The curb appeal is just the beginning and then when you walk in, you will be greeted with a very light and bright perfect floor plan that everyone will love. Some of the many positive features include, vault ceilings, formal living, dining & family rooms but still has a very open feel. Newer & modern wood accent Luxury Vinyl Plank flooring (LVP) in the kitchen and the bathrooms. The breakfast bar is a cool perk that will have everyone involved. Now let's talk about the outside. When you step out back, you will have a very private screened porch & pool area with very lush and green landscaping that was manicured to perfection. The heated pool is so crystal clean and blue, that you won't be able to take your eyes off of it. You will have a truly tranquil feeling while relaxing out back. Inquire today.
Location
State FL
County Indian River
Area 904 - Indian River
Direction South on US 1, Right on Sebastian Blvd (CR 512), Left on Barber, Right on Benedictine, Home on Right.
Interior
Interior Features Breakfast Bar, Built-in Features, Ceiling Fan(s), Open Floorplan, Pantry, Primary Bathroom - Shower No Tub, Split Bedrooms, Vaulted Ceiling(s), Walk-In Closet(s)
Heating Central, Electric
Cooling Central Air, Electric
Flooring Carpet, Vinyl
Furnishings Negotiable
Appliance Dishwasher, Disposal, Electric Range, Ice Maker, Microwave, Refrigerator
Laundry Electric Dryer Hookup, Washer Hookup
Exterior
Exterior Feature Outdoor Shower
Parking Features Attached, Garage, Garage Door Opener
Garage Spaces 2.0
Pool Heated, In Ground, Private, Screen Enclosure, Solar Heat
Utilities Available Cable Connected, Electricity Connected, Sewer Connected, Water Connected
View Canal, Pool
Roof Type Shingle
Present Use Residential,Single Family
Street Surface Asphalt
Porch Patio, Porch, Rear Porch, Screened
Road Frontage City Street
Garage Yes
Building
Lot Description Sprinklers In Front, Sprinklers In Rear
Faces South
Story 1
Sewer Public Sewer
Water Public
Architectural Style Ranch
Level or Stories One
Additional Building Shed(s)
New Construction No
Others
Senior Community No
Tax ID 31382400001257000014.0
Security Features Smoke Detector(s)
Acceptable Financing Cash, Conventional, FHA, VA Loan
Listing Terms Cash, Conventional, FHA, VA Loan
Special Listing Condition Standard
Read Less Info
Want to know what your home might be worth? Contact us for a FREE valuation!

Our team is ready to help you sell your home for the highest possible price ASAP

Bought with Non-MLS or Out of Area

"My job is to find and attract mastery-based agents to the office, protect the culture, and make sure everyone is happy! "






