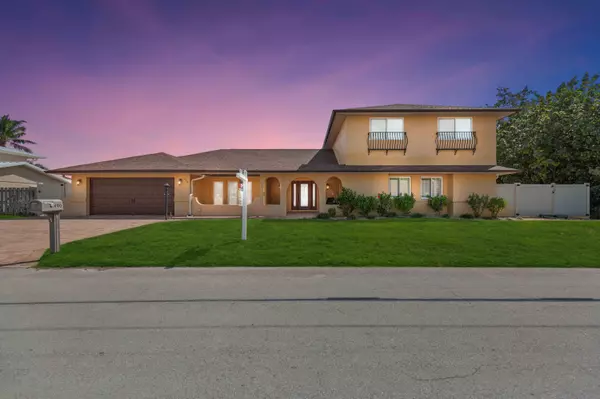$1,305,000
$1,499,000
12.9%For more information regarding the value of a property, please contact us for a free consultation.
4 Beds
4 Baths
3,676 SqFt
SOLD DATE : 11/01/2024
Key Details
Sold Price $1,305,000
Property Type Single Family Home
Sub Type Single Family Residence
Listing Status Sold
Purchase Type For Sale
Square Footage 3,676 sqft
Price per Sqft $355
Subdivision Milford Point Beach Subd
MLS Listing ID 1007714
Sold Date 11/01/24
Style Traditional
Bedrooms 4
Full Baths 3
Half Baths 1
HOA Y/N No
Total Fin. Sqft 3676
Originating Board Space Coast MLS (Space Coast Association of REALTORS®)
Year Built 1985
Annual Tax Amount $13,859
Tax Year 2023
Lot Size 0.280 Acres
Acres 0.28
Property Description
Welcome to the Florida lifestyle of your dreams. This riverfront beauty has it's own dock with a gazebo and boatlift. This 4/4 home has all the luxury. With 2 Primary bedrooms, one upstairs, one down with two add'l bedrooms there is plenty of space for everyone. Upstairs the primary bedroom opens to a balcony overlooking the Banana River. It also has a tray ceiling, walk-in closet and private bath with double sink vanity and jetted tub. There is also a flex room upstairs that can be used for what fits your needs. The kitchen has granite countertops, with both an Island and a breakfast bar as well as a pantry and double oven help make family gatherings and entertaining is a breeze. Two living spaces downstairs open to the pool deck to enjoy the sea breeze, rocket launches and sunrises. The pool with built in spa are heated. Fish from your dock or relax with a drink under the gazebo. Windows and sliders are impact resistant. Roof, A/C 2020 Remodeled 2012. Minutes from beach & the port.
Location
State FL
County Brevard
Area 252 - N Banana River Dr.
Direction SR 520 East to Milford Point. Turn North on Milford Point follow to 490
Body of Water Banana River
Rooms
Primary Bedroom Level First
Bedroom 3 First
Bedroom 4 First
Living Room First
Dining Room First
Kitchen First
Extra Room 1 Second
Family Room First
Interior
Interior Features Breakfast Bar, Ceiling Fan(s), Eat-in Kitchen, His and Hers Closets, Kitchen Island, Open Floorplan, Pantry, Primary Bathroom -Tub with Separate Shower, Primary Downstairs, Skylight(s), Split Bedrooms, Walk-In Closet(s)
Heating Central, Electric
Cooling Central Air, Electric
Flooring Carpet, Tile
Fireplaces Number 1
Fireplaces Type Gas, Wood Burning, Other
Furnishings Unfurnished
Fireplace Yes
Appliance Convection Oven, Dishwasher, Double Oven, Dryer, Electric Cooktop, Electric Water Heater, Ice Maker, Microwave, Refrigerator, Washer
Laundry Electric Dryer Hookup, Gas Dryer Hookup, Washer Hookup
Exterior
Exterior Feature Balcony, Outdoor Shower, Boat Lift
Parking Features Attached, Garage Door Opener
Garage Spaces 2.0
Fence Fenced, Vinyl
Pool Electric Heat, In Ground, Private, Screen Enclosure
Utilities Available Cable Available, Electricity Connected, Water Connected
Waterfront Description River Front,Intracoastal
View Intracoastal
Roof Type Shingle
Present Use Residential,Single Family
Street Surface Asphalt
Porch Patio, Porch, Screened
Road Frontage City Street
Garage Yes
Building
Lot Description Dead End Street, Other
Faces West
Story 2
Sewer Septic Tank
Water Public
Architectural Style Traditional
Level or Stories Two
Additional Building Gazebo
New Construction No
Schools
Elementary Schools Audubon
High Schools Merritt Island
Others
Pets Allowed Yes
Senior Community No
Tax ID 24-37-30-01-00000.0-0025.00
Security Features Security System Owned,Other
Acceptable Financing Cash, Conventional, FHA, VA Loan
Listing Terms Cash, Conventional, FHA, VA Loan
Special Listing Condition Standard
Read Less Info
Want to know what your home might be worth? Contact us for a FREE valuation!

Our team is ready to help you sell your home for the highest possible price ASAP

Bought with Non-MLS or Out of Area

"My job is to find and attract mastery-based agents to the office, protect the culture, and make sure everyone is happy! "






