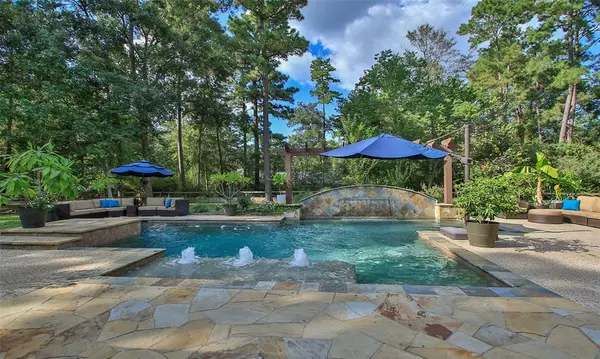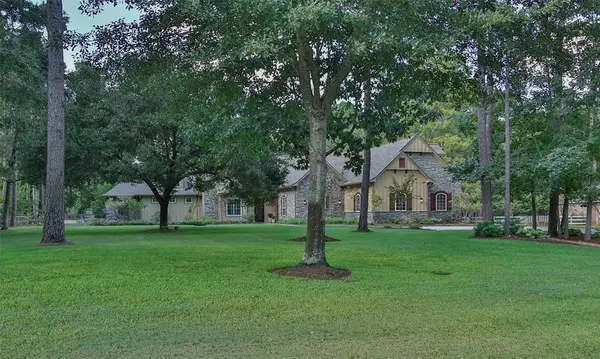$995,000
For more information regarding the value of a property, please contact us for a free consultation.
4 Beds
4.2 Baths
4,454 SqFt
SOLD DATE : 11/01/2024
Key Details
Property Type Single Family Home
Listing Status Sold
Purchase Type For Sale
Square Footage 4,454 sqft
Price per Sqft $224
Subdivision High Meadow Ranch
MLS Listing ID 7516433
Sold Date 11/01/24
Style Traditional
Bedrooms 4
Full Baths 4
Half Baths 2
HOA Fees $46/ann
HOA Y/N 1
Year Built 2006
Annual Tax Amount $16,431
Tax Year 2023
Lot Size 1.022 Acres
Acres 1.022
Property Description
Gorgeous spacious house located on 1.022 +/- acres in the prestigious High Meadow Ranch. Backyard oasis with a beautiful saltwater pool, outdoor kitchen, & an array of fruit trees such as fig, apple, apricot, peach, plum, & banana. For the gardener there are raised garden beds w/convenient drip system. Updates include inside paint, light fixtures through out, water softener, upgraded garage doors, recently replaced upgraded (in size) generator, & replaced pool pumps. Smart House with multiple apps to control temperature, pool, ring camera, & ADT security. Stunning cathedral ceiling with wood beams. Remodeled kitchen is complete with quartz counters, pot filler, stylish back splash, & wine storage. Recently replaced fans inside & out. Expansive & functional layout with 3 bedrooms downstairs, 4.5 baths, home office, & an additional bedroom, bath, & game room up.Custom built-ins, stone accents, designer touches throughout this home add to the charm of this beautiful residence. Must see!
Location
State TX
County Montgomery
Area Magnolia/1488 West
Rooms
Bedroom Description 2 Bedrooms Down,Primary Bed - 1st Floor,Sitting Area,Split Plan,Walk-In Closet
Other Rooms Breakfast Room, Home Office/Study, Living Area - 1st Floor
Master Bathroom Primary Bath: Double Sinks, Primary Bath: Separate Shower, Primary Bath: Soaking Tub
Den/Bedroom Plus 4
Kitchen Kitchen open to Family Room
Interior
Interior Features Crown Molding, Fire/Smoke Alarm, High Ceiling
Heating Central Gas
Cooling Central Electric
Flooring Carpet, Tile, Wood
Fireplaces Number 1
Fireplaces Type Gas Connections
Exterior
Exterior Feature Back Yard Fenced, Covered Patio/Deck, Mosquito Control System, Outdoor Kitchen, Sprinkler System, Subdivision Tennis Court
Parking Features Attached Garage
Garage Spaces 3.0
Pool Gunite, In Ground, Salt Water
Roof Type Composition
Street Surface Asphalt
Private Pool Yes
Building
Lot Description Cul-De-Sac, In Golf Course Community, Subdivision Lot
Story 2
Foundation Slab
Lot Size Range 1/2 Up to 1 Acre
Water Aerobic, Public Water
Structure Type Cement Board,Stone
New Construction No
Schools
Elementary Schools Magnolia Elementary School (Magnolia)
Middle Schools Magnolia Junior High School
High Schools Magnolia West High School
School District 36 - Magnolia
Others
Senior Community No
Restrictions Deed Restrictions
Tax ID 9423-02-02300
Energy Description Ceiling Fans,Digital Program Thermostat,Generator,Insulated/Low-E windows,Radiant Attic Barrier
Acceptable Financing Cash Sale, Conventional
Tax Rate 1.5787
Disclosures Sellers Disclosure
Listing Terms Cash Sale, Conventional
Financing Cash Sale,Conventional
Special Listing Condition Sellers Disclosure
Read Less Info
Want to know what your home might be worth? Contact us for a FREE valuation!

Our team is ready to help you sell your home for the highest possible price ASAP

Bought with CB&A, Realtors

"My job is to find and attract mastery-based agents to the office, protect the culture, and make sure everyone is happy! "






