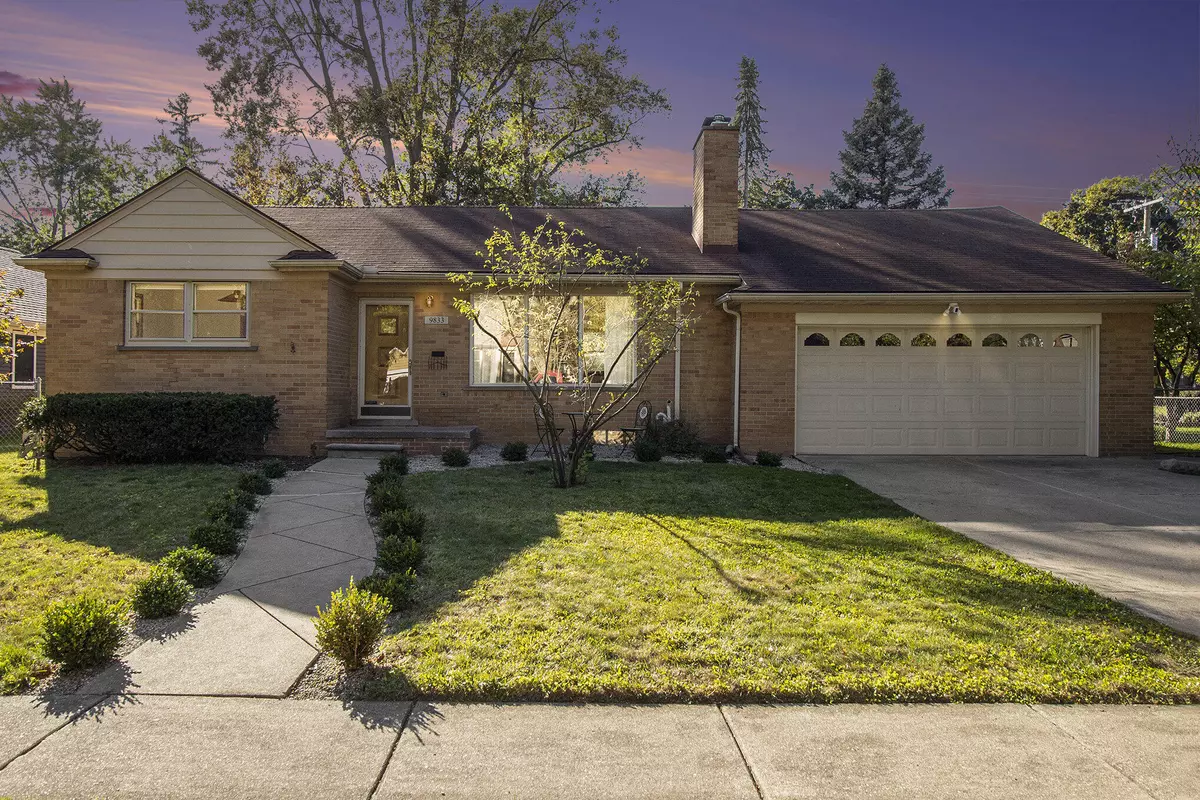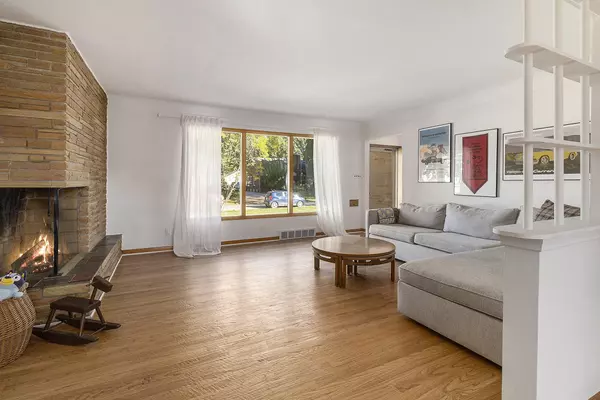$345,000
$314,900
9.6%For more information regarding the value of a property, please contact us for a free consultation.
3 Beds
3 Baths
1,480 SqFt
SOLD DATE : 10/30/2024
Key Details
Sold Price $345,000
Property Type Single Family Home
Sub Type Single Family Residence
Listing Status Sold
Purchase Type For Sale
Square Footage 1,480 sqft
Price per Sqft $233
Municipality Livonia City
Subdivision Rosedale Gardens
MLS Listing ID 24052379
Sold Date 10/30/24
Style Ranch
Bedrooms 3
Full Baths 1
Half Baths 2
Year Built 1957
Annual Tax Amount $5,723
Tax Year 2024
Lot Size 10,019 Sqft
Acres 0.23
Lot Dimensions 75x135
Property Description
HIGHEST & BEST DUE 10/8/24 AT 6:00 PM.
original hardwood floors in this custom-built Mid-Century Modern ranch on a rare DOUBLE lot. It features 3 bedrooms, one full bath, and two half baths, offering ample storage for your family's needs.
Step into a charming 1950s kitchen with original, fully functional appliances. Unique touches include a mail chute, a large porcelain sink in the basement, a retro yellow-tiled bathroom, and a striking brick fireplace.
The revamped basement boasts new vinyl flooring, a full bar, two storage rooms, a half bath, and a dedicated laundry area, perfect for entertaining. An oversized attached garage keeps you cozy during Michigan winters.
Located in historic Old Rosedale Gardens, it's a short walk to St. Michael the Archangel Church and school
Location
State MI
County Wayne
Area Wayne County - 100
Direction Turn South on Blackburn Street from Plymouth Road
Rooms
Basement Full
Interior
Interior Features Wet Bar, Wood Floor, Eat-in Kitchen
Heating Forced Air
Cooling Central Air
Fireplaces Number 1
Fireplaces Type Living Room
Fireplace true
Appliance Washer, Refrigerator, Dryer, Dishwasher, Cooktop, Bar Fridge, Built-In Electric Oven
Laundry Electric Dryer Hookup, In Basement, Laundry Room, Sink, Washer Hookup
Exterior
Exterior Feature Patio
Parking Features Garage Faces Front, Attached
Garage Spaces 2.0
Utilities Available Natural Gas Connected, Cable Connected
View Y/N No
Garage Yes
Building
Lot Description Level
Story 1
Sewer Public Sewer
Water Public
Architectural Style Ranch
Structure Type Brick
New Construction No
Schools
Elementary Schools Grant Elementary
Middle Schools Emerson Middle School
High Schools Franklin High School
School District Livonia
Others
Tax ID 46-133-03-1098-002
Acceptable Financing Cash, FHA, VA Loan, Conventional
Listing Terms Cash, FHA, VA Loan, Conventional
Read Less Info
Want to know what your home might be worth? Contact us for a FREE valuation!

Our team is ready to help you sell your home for the highest possible price ASAP

"My job is to find and attract mastery-based agents to the office, protect the culture, and make sure everyone is happy! "






