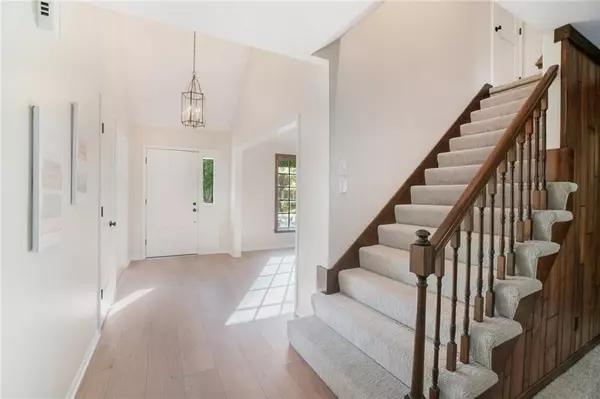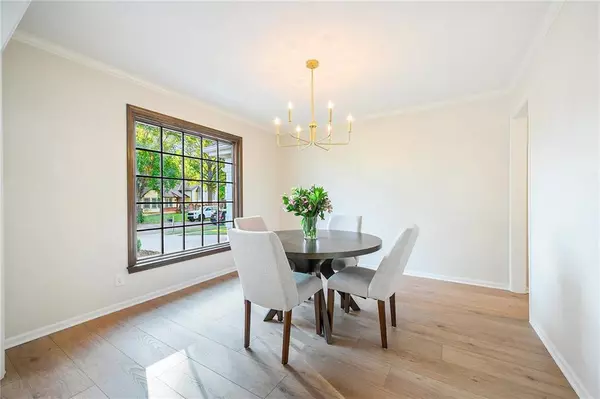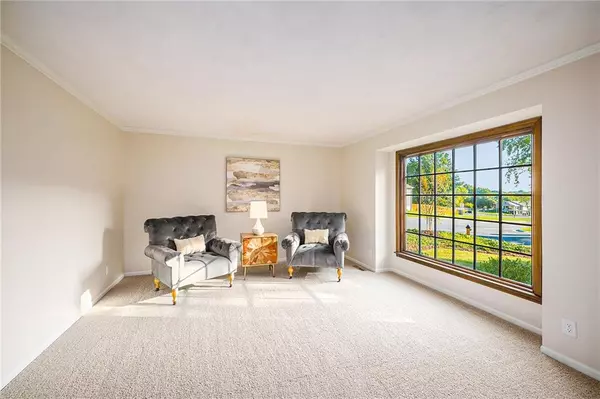$435,000
$435,000
For more information regarding the value of a property, please contact us for a free consultation.
4 Beds
3 Baths
2,552 SqFt
SOLD DATE : 11/01/2024
Key Details
Sold Price $435,000
Property Type Single Family Home
Sub Type Single Family Residence
Listing Status Sold
Purchase Type For Sale
Square Footage 2,552 sqft
Price per Sqft $170
Subdivision Oak Park
MLS Listing ID 2512489
Sold Date 11/01/24
Style Traditional
Bedrooms 4
Full Baths 2
Half Baths 1
HOA Fees $24/ann
Originating Board hmls
Year Built 1975
Annual Tax Amount $3,711
Lot Size 0.273 Acres
Acres 0.27348486
Property Description
This amazing 1.5 story home has been fully renovated from top to bottom. Enjoy main floor living at its best with this incredible floor plan. No detail spared with all new interior/exterior paint, new flooring throughout, new quartz countertops in the kitchen and all baths, new windows, new interior doors, new door/cabinet hardware, updated lighting, new faucets/toilets throughout, new high end GE appliances, renovated shower in the primary bath and so much more. Many of the big ticket items are updated including a new roof and gutters in 2020, new AC in 2023 and a new hot water heater in 2024. Enjoy fall evenings on the new oversized patio. Excellent location with easy access to all amenities, highways, parks and more. From the charming front porch to the private, treed and fenced backyard, this one has it all and will not disappoint. Don't miss it!
Location
State KS
County Johnson
Rooms
Other Rooms Fam Rm Main Level, Formal Living Room, Main Floor Master
Basement Full, Unfinished
Interior
Interior Features Ceiling Fan(s), Painted Cabinets, Pantry, Stained Cabinets, Vaulted Ceiling, Walk-In Closet(s)
Heating Natural Gas
Cooling Electric
Flooring Carpet, Luxury Vinyl Plank
Fireplaces Number 1
Fireplaces Type Family Room
Fireplace Y
Appliance Dishwasher, Disposal, Built-In Electric Oven, Gas Range, Stainless Steel Appliance(s)
Laundry Main Level
Exterior
Parking Features true
Garage Spaces 2.0
Fence Privacy, Wood
Roof Type Composition
Building
Lot Description City Limits, City Lot, Corner Lot, Treed
Entry Level 1.5 Stories
Sewer City/Public
Water Public
Structure Type Brick Trim,Frame,Vinyl Siding
Schools
Elementary Schools Rosehill
Middle Schools Indian Woods
High Schools Sm South
School District Shawnee Mission
Others
Ownership Investor
Acceptable Financing Cash, Conventional, VA Loan
Listing Terms Cash, Conventional, VA Loan
Special Listing Condition Owner Agent
Read Less Info
Want to know what your home might be worth? Contact us for a FREE valuation!

Our team is ready to help you sell your home for the highest possible price ASAP

"My job is to find and attract mastery-based agents to the office, protect the culture, and make sure everyone is happy! "






