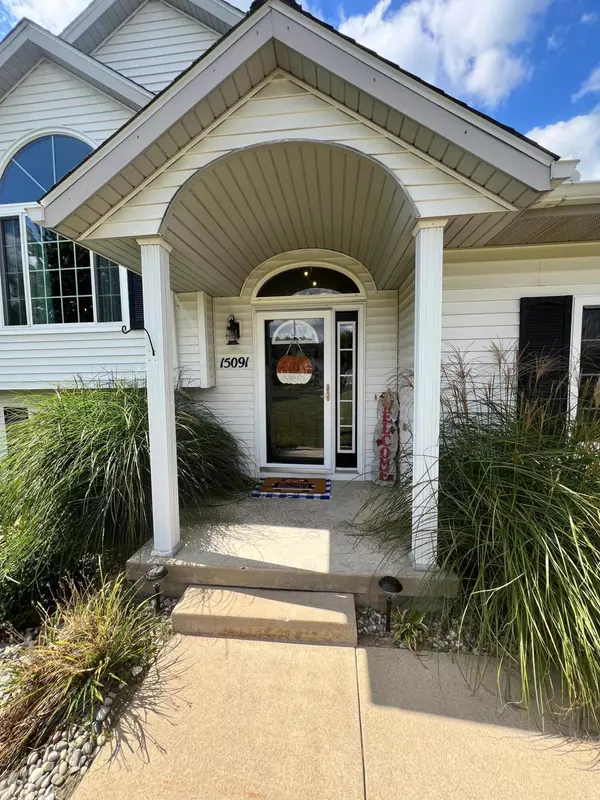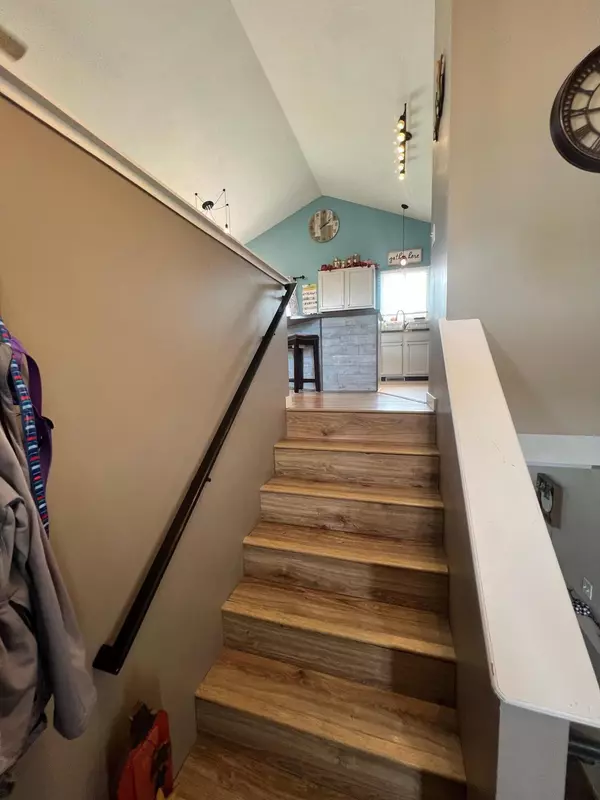$330,000
$334,900
1.5%For more information regarding the value of a property, please contact us for a free consultation.
4 Beds
3 Baths
1,200 SqFt
SOLD DATE : 10/24/2024
Key Details
Sold Price $330,000
Property Type Single Family Home
Sub Type Single Family Residence
Listing Status Sold
Purchase Type For Sale
Square Footage 1,200 sqft
Price per Sqft $275
Municipality Solon Twp
MLS Listing ID 24048244
Sold Date 10/24/24
Style Bi-Level
Bedrooms 4
Full Baths 3
HOA Fees $16
HOA Y/N true
Year Built 2000
Annual Tax Amount $2,818
Tax Year 2023
Lot Size 0.703 Acres
Acres 0.7
Lot Dimensions Irregular
Property Description
Your Search For Your Home Is Over!
This gorgeous 4 Bedroom 3 Full Bath is ready for someone else to call it home. Enjoy a nice open feel with large vaulted ceilings that make the space feel very inviting.
On the main floor, the Kitchen features a nice center island, a pantry, and beautiful white cabinetry. As well as Brand New Stove, Dishwasher, Microwave, and Fridge as of 2023.
You will also find a master suite on this floor, complete with full private bathroom, with another Bed & Bath Downstairs features 2 more bedrooms, and yet another full bathroom. You'll find a new furnace and Washer & Dryer as of 2021, and new water heater as of 2022 in the Utility room.
Outside you'll find a newer roof as of 2020, and new A/C as of 2021. Enjoy a spacious yard behind the property with a hiking trail, and public property perfect for exploring. This home has something for everyone! Enjoy a spacious yard behind the property with a hiking trail, and public property perfect for exploring. This home has something for everyone!
Location
State MI
County Kent
Area Grand Rapids - G
Direction 131 to 17 Mile E to White Creek N to 18 mile W to Treevalley N to Branch Ct.
Rooms
Basement Walk-Out Access
Interior
Interior Features Kitchen Island
Heating Forced Air
Cooling Central Air
Fireplace false
Appliance Washer, Refrigerator, Oven, Microwave, Dryer, Dishwasher
Laundry In Basement
Exterior
Exterior Feature Porch(es), Deck(s)
Parking Features Attached
Garage Spaces 2.0
Utilities Available Natural Gas Connected, Cable Connected, Broadband
View Y/N No
Garage Yes
Building
Story 2
Sewer Septic Tank
Water Well
Architectural Style Bi-Level
Structure Type Vinyl Siding
New Construction No
Schools
School District Cedar Springs
Others
HOA Fee Include Trash,Snow Removal
Tax ID 41-02-22-401-028
Acceptable Financing Cash, FHA, VA Loan, Rural Development, MSHDA, Conventional
Listing Terms Cash, FHA, VA Loan, Rural Development, MSHDA, Conventional
Read Less Info
Want to know what your home might be worth? Contact us for a FREE valuation!

Our team is ready to help you sell your home for the highest possible price ASAP

"My job is to find and attract mastery-based agents to the office, protect the culture, and make sure everyone is happy! "






