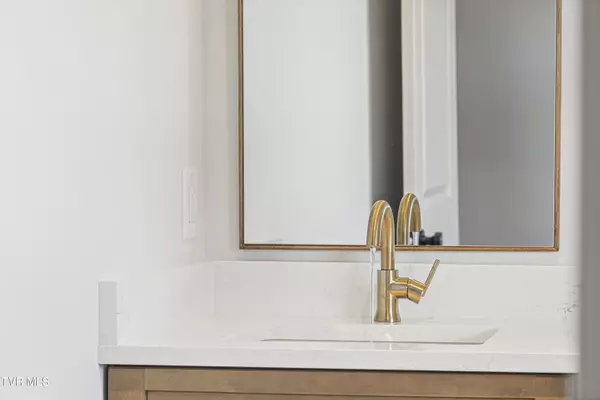$554,900
$554,900
For more information regarding the value of a property, please contact us for a free consultation.
3 Beds
3 Baths
2,267 SqFt
SOLD DATE : 11/01/2024
Key Details
Sold Price $554,900
Property Type Single Family Home
Sub Type Single Family Residence
Listing Status Sold
Purchase Type For Sale
Square Footage 2,267 sqft
Price per Sqft $244
Subdivision Chestnut Cove
MLS Listing ID 9966082
Sold Date 11/01/24
Style Cottage
Bedrooms 3
Full Baths 2
Half Baths 1
HOA Fees $18/ann
HOA Y/N Yes
Total Fin. Sqft 2267
Originating Board Tennessee/Virginia Regional MLS
Year Built 2024
Lot Size 8,276 Sqft
Acres 0.19
Lot Dimensions See aerials
Property Description
You've just finished a busy day and it's time to wind down. You walk out to your back patio and immediately feel the breeze from the tall trees and hear the distant chirping of the frogs in the community pond. You are home.
This 2 story home features 3 Bedrooms and 2.5 Bathrooms in one of the most attractive neighborhoods in Johnson City, Chestnut Cove. The main level offers an open concept floor plan with stunning white oak hardwood floors and a gas log fireplace, perfect for entertainment. The kitchen offers designer granite countertops, shaker cabinetry, a spacious pantry and under cabinet microwave. The main level also features a flex space that would be perfect for a home office or playroom - as well as the master suite, which perfectly embodies the word ''retreat''. Upstairs, you will find two more bedrooms, a second full bath and the walk-in attic area perfect for storage or future expansion. The large covered patio provides incredible outdoor space, with lower maintenance. Just beyond the back yard is the community walking trail and 40 acres of woods. Chestnut Cove is one of Johnson City's most desirable neighborhoods, not only because of the community but because of its location. Situated in the Boone's Creek area, Chestnut Cove gives easy access to Interstate 26, Jonesborough, Johnson City, Gray, and the Tri-Cities area. The abundance of green space, sidewalk lined streets and the community walking trail provide ample opportunity to enjoy all that this neighborhood has to offer. *Updated photos to be added once the home is finished in mid-late June.*
Location
State TN
County Washington
Community Chestnut Cove
Area 0.19
Zoning Res
Direction Take TN-354 S/Boones Creek Rd and Highland Church Rd to Brumit Flds Continue on Brumit Flds. Drive to Winston Pl Turn right onto Brumit Flds Turn right onto Winston Pl Destination will be on the left
Rooms
Ensuite Laundry Electric Dryer Hookup, Washer Hookup
Interior
Interior Features Primary Downstairs, Eat-in Kitchen, Entrance Foyer, Granite Counters, Kitchen Island, Kitchen/Dining Combo, Open Floorplan, Pantry, Soaking Tub, Utility Sink, Walk-In Closet(s)
Laundry Location Electric Dryer Hookup,Washer Hookup
Heating Fireplace(s), Heat Pump, Natural Gas
Cooling Ceiling Fan(s), Heat Pump
Flooring Carpet, Ceramic Tile, Hardwood
Fireplaces Type Primary Bedroom, Gas Log
Fireplace Yes
Window Features Double Pane Windows
Appliance Dishwasher, Disposal, Gas Range, Microwave
Heat Source Fireplace(s), Heat Pump, Natural Gas
Laundry Electric Dryer Hookup, Washer Hookup
Exterior
Garage Attached, Garage Door Opener
Garage Spaces 2.0
Community Features Sidewalks, Curbs
Amenities Available Landscaping
Roof Type Asphalt
Topography Level
Porch Covered
Parking Type Attached, Garage Door Opener
Total Parking Spaces 2
Building
Entry Level Two
Foundation Slab
Sewer Public Sewer
Water Public
Architectural Style Cottage
Structure Type Brick,HardiPlank Type
New Construction Yes
Schools
Elementary Schools Boones Creek
Middle Schools Boones Creek
High Schools Daniel Boone
Others
Senior Community No
Tax ID 036b F 057.00
Acceptable Financing Cash, Conventional, FHA, VA Loan
Listing Terms Cash, Conventional, FHA, VA Loan
Read Less Info
Want to know what your home might be worth? Contact us for a FREE valuation!

Our team is ready to help you sell your home for the highest possible price ASAP
Bought with Jackie Taylor • Summit Properties

"My job is to find and attract mastery-based agents to the office, protect the culture, and make sure everyone is happy! "






