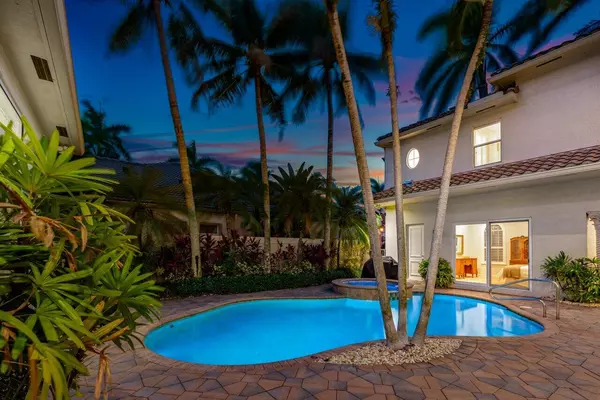Bought with Serhant
$1,825,000
$1,895,000
3.7%For more information regarding the value of a property, please contact us for a free consultation.
5 Beds
4.1 Baths
4,167 SqFt
SOLD DATE : 10/31/2024
Key Details
Sold Price $1,825,000
Property Type Single Family Home
Sub Type Single Family Detached
Listing Status Sold
Purchase Type For Sale
Square Footage 4,167 sqft
Price per Sqft $437
Subdivision Grande Orchid Estates
MLS Listing ID RX-11003129
Sold Date 10/31/24
Style Courtyard
Bedrooms 5
Full Baths 4
Half Baths 1
Construction Status Resale
HOA Fees $701/mo
HOA Y/N Yes
Min Days of Lease 365
Leases Per Year 1
Year Built 1999
Annual Tax Amount $11,681
Tax Year 2023
Lot Size 8,812 Sqft
Property Description
Connect with nature like never before at 6902 Royal Orchid Circle, a home that gives new meaning to the phrase ''sanctuary'' in one of Delray Beach's most prestigious neighborhoods, Grande Orchid Estates. Comprising 5 bedrooms, 4.1 bathrooms and an office across 5,256 square feet, 4,167 of which are under air, the light-filled home also includes a 308 square foot guest home with a full cabana bath. The east side of the home abuts a nature preserve that provides serene, private views. Perhaps best of all, the Grande Orchid community offers direct access to Delray's treasured Morikami Museum and Japanese Gardens, a cultivated 16-acre garden that reflects beauty and tranquility in a tribute to Japanese culture, featuring koi ponds, rock gardens, and ample space to
Location
State FL
County Palm Beach
Area 4640
Zoning RTS
Rooms
Other Rooms Cabana Bath, Den/Office, Family, Laundry-Inside, Pool Bath
Master Bath Bidet, Dual Sinks, Mstr Bdrm - Ground, Mstr Bdrm - Sitting, Separate Shower, Separate Tub
Interior
Interior Features Built-in Shelves, Ctdrl/Vault Ceilings, Foyer, French Door, Kitchen Island, Laundry Tub, Pantry, Upstairs Living Area, Volume Ceiling, Walk-in Closet
Heating Central, Electric, Zoned
Cooling Central, Electric, Zoned
Flooring Carpet, Tile, Wood Floor
Furnishings Unfurnished
Exterior
Exterior Feature Auto Sprinkler, Cabana, Open Patio, Zoned Sprinkler
Garage 2+ Spaces, Driveway, Garage - Attached
Garage Spaces 3.0
Pool Freeform
Community Features Gated Community
Utilities Available Electric, Gas Natural, Public Sewer, Public Water
Amenities Available Basketball, Clubhouse, Pool, Tennis
Waterfront No
Waterfront Description None
View Preserve
Parking Type 2+ Spaces, Driveway, Garage - Attached
Exposure West
Private Pool Yes
Building
Lot Description < 1/4 Acre
Story 2.00
Foundation CBS
Construction Status Resale
Others
Pets Allowed Yes
HOA Fee Include Cable,Common Areas,Other,Recrtnal Facility,Reserve Funds,Security
Senior Community No Hopa
Restrictions Lease OK w/Restrict,Tenant Approval
Security Features Burglar Alarm,Gate - Manned
Acceptable Financing Cash, Conventional
Membership Fee Required No
Listing Terms Cash, Conventional
Financing Cash,Conventional
Pets Description No Aggressive Breeds
Read Less Info
Want to know what your home might be worth? Contact us for a FREE valuation!

Our team is ready to help you sell your home for the highest possible price ASAP

"My job is to find and attract mastery-based agents to the office, protect the culture, and make sure everyone is happy! "






