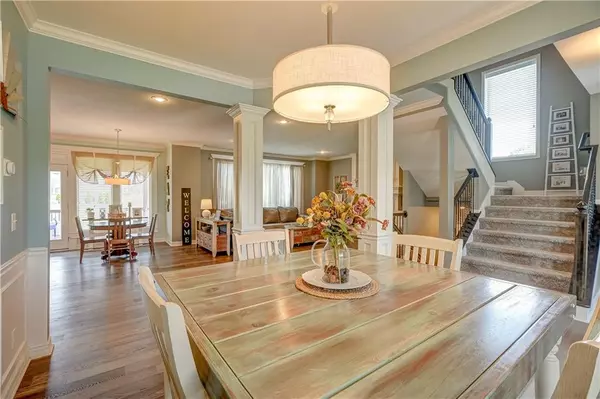$570,000
$570,000
For more information regarding the value of a property, please contact us for a free consultation.
5 Beds
5 Baths
3,500 SqFt
SOLD DATE : 11/01/2024
Key Details
Sold Price $570,000
Property Type Single Family Home
Sub Type Single Family Residence
Listing Status Sold
Purchase Type For Sale
Square Footage 3,500 sqft
Price per Sqft $162
Subdivision Benson Place Fieldstone
MLS Listing ID 2495808
Sold Date 11/01/24
Style Traditional
Bedrooms 5
Full Baths 4
Half Baths 1
HOA Fees $33/ann
Originating Board hmls
Year Built 2018
Annual Tax Amount $6,536
Lot Size 0.260 Acres
Acres 0.26
Property Description
Welcome to this charming 2-story in Benson Place! As soon as you step inside the home, you’re greeted by soaring ceilings in the entry and a well thought out open concept main level. The kitchen provides great cabinet and counter space as well as an eat-in kitchen and formal dining room, Don't miss the walk-in pantry that provides additional storage. And there is a conveniently located half bathroom off of the mudroom area adjacent to the kitchen. Cozy up by the fireplace in the living room and enjoy the abundance of natural light from the oversized windows. Upstairs you will find the owner's suite complete with a striking accent wall, walk-in closet, jetted tub, walk-in shower, dual vanity and access to the laundry room - making laundry a breeze! 3 additional bedrooms can be found upstairs. Two rooms are joined by a Jack and Jill bathroom and the other bedroom is complete with an en suite full bath. In the finished lower level, you will find the 5th bedroom with large walk-in closet, a full bathroom, secondary living room plus a bonus flex space that could be used as an office, craft room, playroom and so much more. This finished basement would provide the perfect space for an "in-laws suite". The deck and patio are an entertainer's dream. With access right off the kitchen, the covered deck and pavestone patio with fire pit make summer nights so fun! You can enjoy the beautiful landscaping that is already done for you! This home is situated on a great corner lot on a quiet cul-de-sac street. The HOA includes access to two pools, parks and trails. Great location and in award-winning school district, too! Carpets were recently professionally cleaned, and home has been well maintained - it is ready for its new owner!
Location
State MO
County Clay
Rooms
Other Rooms Breakfast Room, Family Room, Great Room, Recreation Room
Basement Basement BR, Concrete, Egress Window(s), Finished
Interior
Interior Features Ceiling Fan(s), Custom Cabinets, Kitchen Island, Painted Cabinets, Pantry, Walk-In Closet(s), Whirlpool Tub
Heating Heat Pump, Natural Gas
Cooling Electric, Heat Pump
Flooring Carpet, Wood
Fireplaces Number 1
Fireplaces Type Great Room
Fireplace Y
Appliance Dishwasher, Disposal, Humidifier, Microwave, Built-In Electric Oven, Stainless Steel Appliance(s)
Laundry Bedroom Level, Laundry Room
Exterior
Garage true
Garage Spaces 3.0
Amenities Available Play Area, Pool, Trail(s)
Roof Type Composition
Building
Lot Description Corner Lot, Cul-De-Sac, Sprinkler-In Ground
Entry Level 2 Stories
Sewer City/Public
Water Public
Structure Type Frame
Schools
Elementary Schools Shoal Creek
Middle Schools South Valley
High Schools Liberty North
School District Liberty
Others
Ownership Private
Acceptable Financing Cash, Conventional, FHA, VA Loan
Listing Terms Cash, Conventional, FHA, VA Loan
Special Listing Condition Standard
Read Less Info
Want to know what your home might be worth? Contact us for a FREE valuation!

Our team is ready to help you sell your home for the highest possible price ASAP


"My job is to find and attract mastery-based agents to the office, protect the culture, and make sure everyone is happy! "






