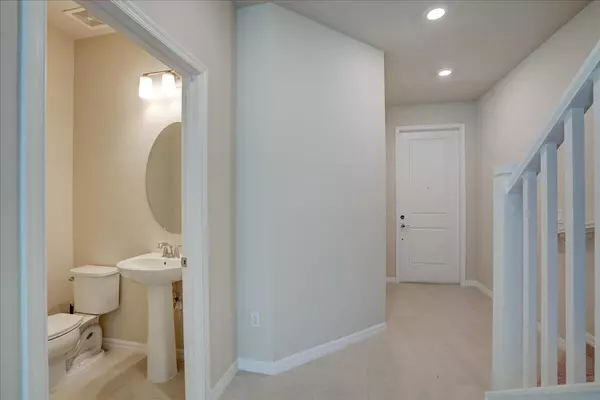Bought with Keller Williams Realty Services
$629,000
$629,000
For more information regarding the value of a property, please contact us for a free consultation.
3 Beds
2.1 Baths
1,774 SqFt
SOLD DATE : 11/01/2024
Key Details
Sold Price $629,000
Property Type Townhouse
Sub Type Townhouse
Listing Status Sold
Purchase Type For Sale
Square Footage 1,774 sqft
Price per Sqft $354
Subdivision Oak Tree
MLS Listing ID RX-10950781
Sold Date 11/01/24
Style Townhouse
Bedrooms 3
Full Baths 2
Half Baths 1
Construction Status Resale
HOA Fees $248/mo
HOA Y/N Yes
Year Built 2022
Annual Tax Amount $12,362
Tax Year 2023
Property Description
ATTENTION Mortgage Buyers! Qualifying individuals may be able to receive up to $6500.00 in down payment assistance and depending on the offer, Seller may offer concessions towards a rate buy down with the preferred lender.Resort style living without the resort style fees! Pulte has spared no expense in one of their newest communities, Oak Tree. Located in Oakland Park, this modern townhome is generously sized for a family and was built with the highest level of upgrades that include, 9 foot ceilings for added volume, upgraded laundry room with sink conveniently located on the second floor, quartz tile with rounded corners throughout the kitchen, oversized ceramic tile flooring, impact windows, new roof and much more. *some images have been virtually staged.
Location
State FL
County Broward
Area 3550
Zoning 01-04
Rooms
Other Rooms Family, Laundry-Inside, Storage
Master Bath Dual Sinks, Mstr Bdrm - Upstairs, Separate Shower
Interior
Interior Features Closet Cabinets, Entry Lvl Lvng Area, Foyer, Kitchen Island, Split Bedroom, Volume Ceiling, Walk-in Closet
Heating Central
Cooling Ceiling Fan, Central
Flooring Carpet, Ceramic Tile, Tile
Furnishings Furniture Negotiable
Exterior
Exterior Feature Open Patio
Parking Features 2+ Spaces, Driveway, Garage - Attached
Garage Spaces 2.0
Community Features Gated Community
Utilities Available None
Amenities Available Clubhouse, Dog Park, Fitness Center, Manager on Site, Pickleball, Picnic Area, Pool, Sidewalks
Waterfront Description None
View Garden
Roof Type Flat Tile
Exposure Southeast
Private Pool No
Building
Lot Description Sidewalks
Story 2.00
Unit Features Multi-Level
Foundation CBS, Concrete, Stucco
Construction Status Resale
Schools
Elementary Schools Oriole Elementary School
Middle Schools Lauderdale Lakes Middle School
High Schools Boyd H. Anderson High School
Others
Pets Allowed Restricted
HOA Fee Include Common Areas,Lawn Care,Manager,Pool Service,Recrtnal Facility,Security
Senior Community No Hopa
Restrictions Commercial Vehicles Prohibited,Lease OK w/Restrict,Tenant Approval
Security Features Gate - Unmanned
Acceptable Financing Cash, Conventional
Membership Fee Required No
Listing Terms Cash, Conventional
Financing Cash,Conventional
Pets Allowed No Aggressive Breeds, Number Limit
Read Less Info
Want to know what your home might be worth? Contact us for a FREE valuation!

Our team is ready to help you sell your home for the highest possible price ASAP

"My job is to find and attract mastery-based agents to the office, protect the culture, and make sure everyone is happy! "






