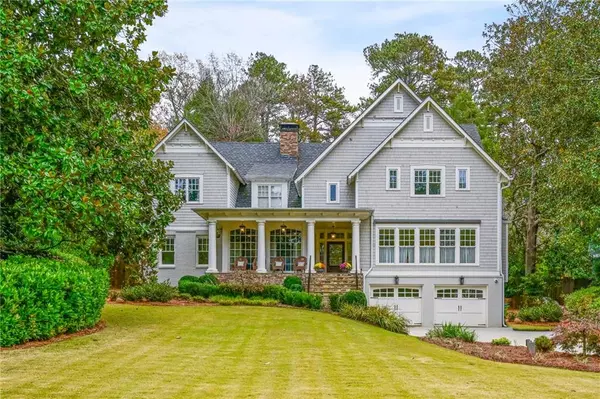$2,845,000
$3,200,000
11.1%For more information regarding the value of a property, please contact us for a free consultation.
5 Beds
4.5 Baths
4,590 SqFt
SOLD DATE : 10/31/2024
Key Details
Sold Price $2,845,000
Property Type Single Family Home
Sub Type Single Family Residence
Listing Status Sold
Purchase Type For Sale
Square Footage 4,590 sqft
Price per Sqft $619
Subdivision Chastain Park
MLS Listing ID 7347478
Sold Date 10/31/24
Style Traditional
Bedrooms 5
Full Baths 4
Half Baths 1
Construction Status Resale
HOA Y/N No
Originating Board First Multiple Listing Service
Year Built 1950
Annual Tax Amount $21,318
Tax Year 2023
Lot Size 0.661 Acres
Acres 0.6612
Property Description
CHASTAIN PARK! HUGE REDUCTION AND SUPERB NEW PRICING! Highly desirable home and yard in the perfect location. This renovated home has it all. Great location, fantastic walk out backyard, pool, Pickleball court, covered porch, incredible Master bedroom with fireplace, soaring ceiling, enormous closet and deluxe Master Bath. All of the baths are custom renovations. The renovated eat in kitchen opens to a covered porch with outdoor cooking area. The main level has 3 spacious common areas including a game room with built in bar and pool table. The lower level provides a good potential work out or craft room. The upstairs entertainment room is a 4th gathering area or can easily be converted to an additional upper level bedroom with bath if needed. .
Location
State GA
County Fulton
Lake Name None
Rooms
Bedroom Description Oversized Master,Split Bedroom Plan
Other Rooms None
Basement Daylight, Finished, Partial
Main Level Bedrooms 2
Dining Room Seats 12+, Separate Dining Room
Interior
Interior Features Beamed Ceilings, Bookcases, Cathedral Ceiling(s), Disappearing Attic Stairs, Double Vanity, High Ceilings 9 ft Upper, High Ceilings 10 ft Main, High Speed Internet, Sound System, Walk-In Closet(s), Wet Bar
Heating Central, Forced Air, Natural Gas, Zoned
Cooling Ceiling Fan(s), Central Air, Zoned
Flooring Carpet, Hardwood
Fireplaces Number 3
Fireplaces Type Family Room, Gas Log, Gas Starter, Living Room, Master Bedroom, Outside
Window Features Double Pane Windows,Insulated Windows,Window Treatments
Appliance Dishwasher, Disposal, Double Oven, Dryer, Gas Range, Gas Water Heater, Microwave, Range Hood, Refrigerator, Self Cleaning Oven, Washer
Laundry Laundry Room, Main Level, Sink
Exterior
Exterior Feature Gas Grill, Lighting, Private Yard, Other, Private Entrance
Parking Features Garage, Garage Faces Front, Level Driveway
Garage Spaces 2.0
Fence Back Yard, Fenced
Pool Gunite, In Ground, Private, Salt Water
Community Features None
Utilities Available Cable Available, Electricity Available, Natural Gas Available, Phone Available, Sewer Available, Water Available
Waterfront Description None
View Other
Roof Type Composition
Street Surface Asphalt,Paved
Accessibility None
Handicap Access None
Porch Covered, Front Porch, Patio, Rear Porch
Private Pool true
Building
Lot Description Back Yard, Front Yard, Landscaped, Level, Private
Story Two
Foundation Brick/Mortar
Sewer Public Sewer
Water Public
Architectural Style Traditional
Level or Stories Two
Structure Type Frame
New Construction No
Construction Status Resale
Schools
Elementary Schools Jackson - Atlanta
Middle Schools Willis A. Sutton
High Schools North Atlanta
Others
Senior Community no
Restrictions false
Tax ID 17 0117 LL0658
Special Listing Condition None
Read Less Info
Want to know what your home might be worth? Contact us for a FREE valuation!

Our team is ready to help you sell your home for the highest possible price ASAP

Bought with Ansley Real Estate | Christie's International Real Estate
"My job is to find and attract mastery-based agents to the office, protect the culture, and make sure everyone is happy! "






