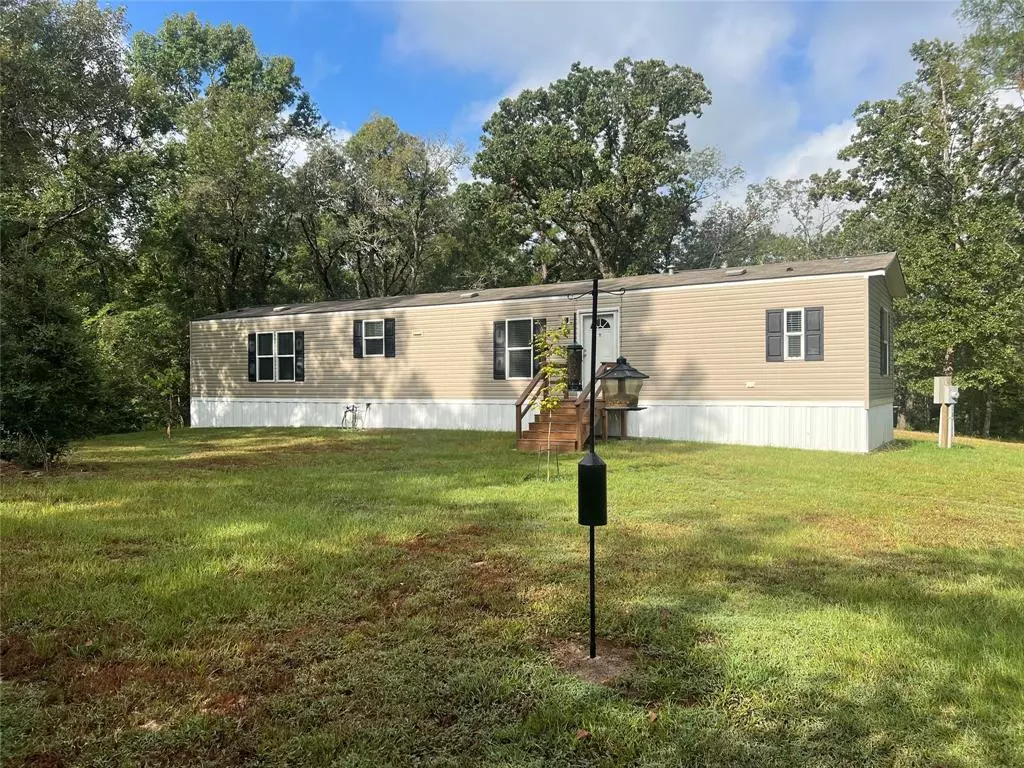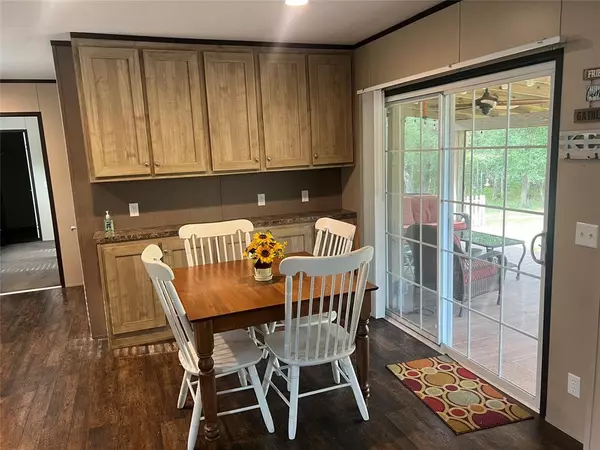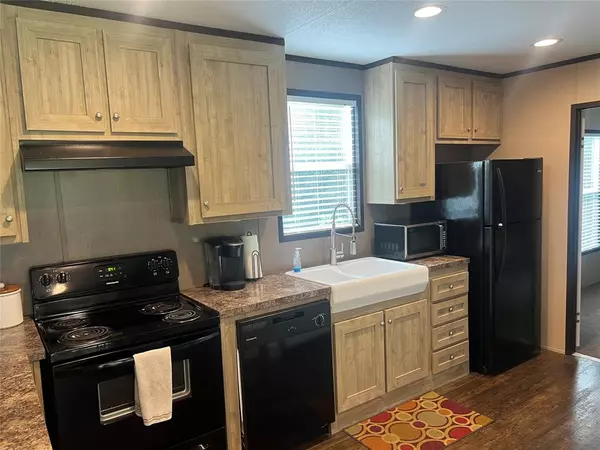$259,000
For more information regarding the value of a property, please contact us for a free consultation.
2 Beds
2 Baths
1,088 SqFt
SOLD DATE : 10/31/2024
Key Details
Property Type Single Family Home
Listing Status Sold
Purchase Type For Sale
Square Footage 1,088 sqft
Price per Sqft $211
Subdivision Roy Webb Road Subdivsion
MLS Listing ID 68110806
Sold Date 10/31/24
Style Other Style
Bedrooms 2
Full Baths 2
Year Built 2018
Lot Size 4.350 Acres
Acres 4.35
Property Description
Country living is waiting for you! Experience the quiet, peaceful living on 4.35 acres far enough out, yet close enough to the necessities of Huntsville. This 2018 manufactured home sits beautifully on top of a hill perfectly placed leaving a wooded area around the perimeter. This home is ready to move in. All furnishings, appliances, and lawn equipment are included. (riding lawn mower, DR brush mower, chain saw, etc.) The home has been used for occasional weekend stays. Home, furnishings, and equipment are in excellent condition. This 2-bedroom 2 bath home features an open concept kitchen, dining and living area. There is lots of cabinet and shelving space. Out back you will find a big back porch, a fire pit and a seating area. The perfect spot for enjoying our fall weather for wildlife at the feeder. There is also a detached carport on the property. This beautiful, tranquil property along the perfect road for a morning walk, jog, or even a bike ride makes this place a must have!
Location
State TX
County Walker
Area Huntsville Area
Rooms
Bedroom Description All Bedrooms Down
Other Rooms 1 Living Area, Kitchen/Dining Combo
Master Bathroom Primary Bath: Double Sinks, Primary Bath: Separate Shower, Secondary Bath(s): Tub/Shower Combo
Kitchen Breakfast Bar, Kitchen open to Family Room, Pantry
Interior
Interior Features Refrigerator Included
Heating Central Electric
Cooling Central Electric
Flooring Carpet, Vinyl
Exterior
Roof Type Composition
Private Pool No
Building
Lot Description Cleared, Wooded
Story 1
Foundation Other
Lot Size Range 2 Up to 5 Acres
Water Aerobic, Well
Structure Type Vinyl
New Construction No
Schools
Elementary Schools Scott Johnson Elementary School
Middle Schools Mance Park Middle School
High Schools Huntsville High School
School District 64 - Huntsville
Others
Senior Community No
Restrictions Deed Restrictions
Tax ID 7705-114-0-00200
Acceptable Financing Cash Sale, Conventional
Disclosures Sellers Disclosure
Listing Terms Cash Sale, Conventional
Financing Cash Sale,Conventional
Special Listing Condition Sellers Disclosure
Read Less Info
Want to know what your home might be worth? Contact us for a FREE valuation!

Our team is ready to help you sell your home for the highest possible price ASAP

Bought with Elmore Land Company LLC
"My job is to find and attract mastery-based agents to the office, protect the culture, and make sure everyone is happy! "






