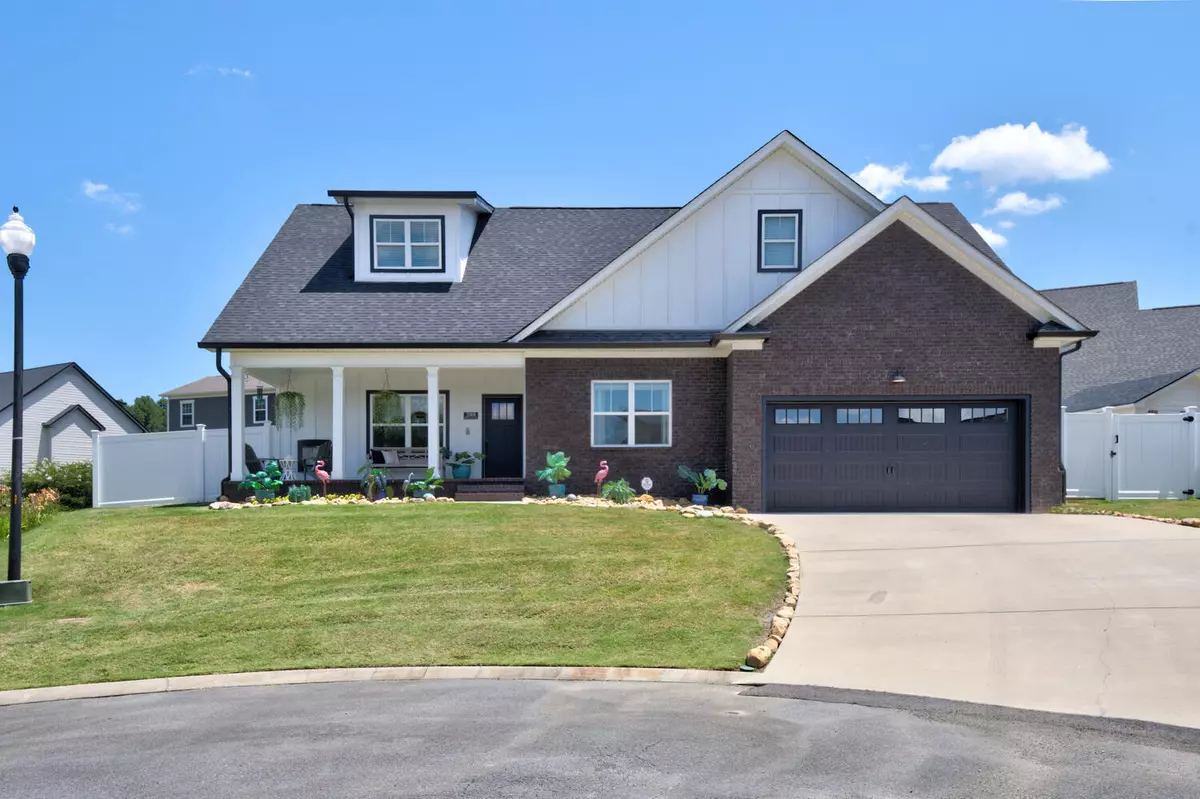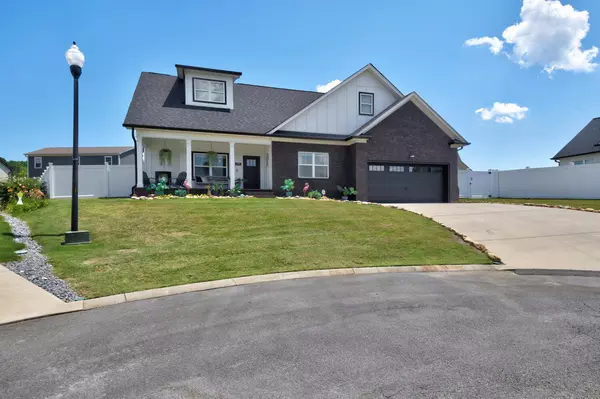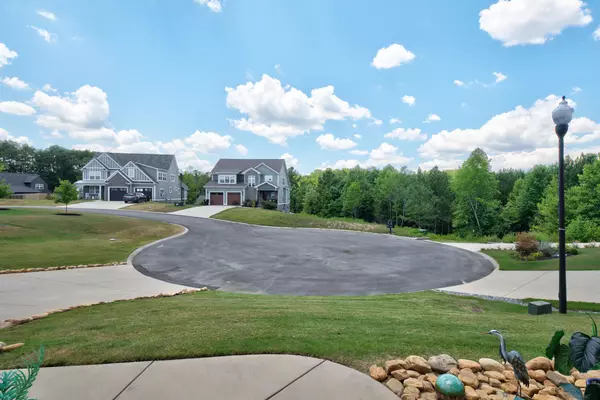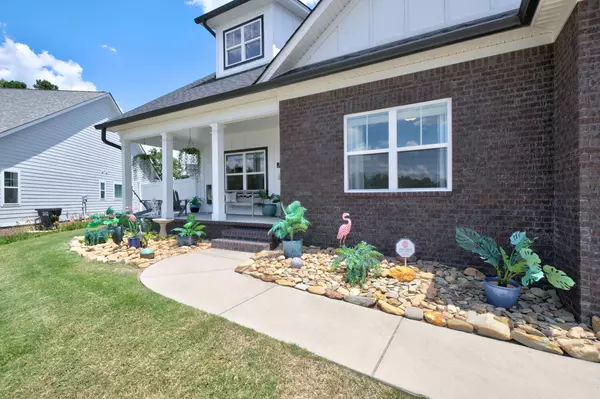$510,000
$537,777
5.2%For more information regarding the value of a property, please contact us for a free consultation.
3 Beds
3 Baths
2,020 SqFt
SOLD DATE : 10/30/2024
Key Details
Sold Price $510,000
Property Type Single Family Home
Sub Type Single Family Residence
Listing Status Sold
Purchase Type For Sale
Square Footage 2,020 sqft
Price per Sqft $252
Subdivision Hidden Ridges
MLS Listing ID 1395772
Sold Date 10/30/24
Bedrooms 3
Full Baths 3
Originating Board Greater Chattanooga REALTORS®
Year Built 2020
Lot Size 9,147 Sqft
Acres 0.21
Lot Dimensions 0.21 Acres
Property Description
10 minutes form Collegedale! Discover premium country living at its finest! This expansive home seamlessly blends country charm location with modern convenience. Upon entering, you are greeted by a spacious dining room that flows into a large kitchen and living area, perfect for entertaining guests or relaxing with family. The master bedroom features a generously sized bathroom and walk-in closet, offering ample space and comfort. Additionally, the second bedroom features its own private suite with a full bathroom and walk-in closet, offering unparalleled privacy and convenience. The third bedroom also enjoys private access to another full bath, enhancing the home's functionality and comfort and it has a walk-in closet. Beyond its already impressive layout, this home holds untapped potential with a spacious unfinished upstairs area spanning 262 square feet, fully plumbed and ready for a full bathroom! Step outside into the backyard oasis, complete with a privacy fence and a row of lush arborvitae trees that create a serene natural barrier. This home offers a haven for those seeking the quintessential country location coupled with modern convenience. Check out our Virtual Tour!
Location
State TN
County Bradley
Area 0.21
Rooms
Basement None
Interior
Interior Features Cathedral Ceiling(s), Connected Shared Bathroom, Double Vanity, En Suite, Granite Counters, High Ceilings, High Speed Internet, Open Floorplan, Pantry, Plumbed, Primary Downstairs, Separate Dining Room, Separate Shower, Sitting Area, Split Bedrooms, Tub/shower Combo, Walk-In Closet(s)
Heating Central, Electric
Cooling Central Air, Electric
Flooring Luxury Vinyl, Plank, Tile
Fireplaces Number 1
Fireplaces Type Gas Log, Great Room
Fireplace Yes
Window Features Insulated Windows
Appliance Refrigerator, Microwave, Free-Standing Electric Range, Electric Water Heater, Disposal, Dishwasher
Heat Source Central, Electric
Laundry Laundry Room
Exterior
Parking Features Garage Faces Front, Kitchen Level
Garage Spaces 2.0
Garage Description Attached, Garage Faces Front, Kitchen Level
Utilities Available Cable Available, Electricity Available, Phone Available, Sewer Connected, Underground Utilities
View Other
Roof Type Asphalt,Shingle
Porch Deck, Patio, Porch, Porch - Covered
Total Parking Spaces 2
Garage Yes
Building
Lot Description Cul-De-Sac, Level, Rural, Split Possible
Faces I-75 exit Volkswagen Drive toward Collegedale on Apison Pike. Turn L on Tallent Rd then left on Johnston Rd. Subdivision is on the left before Pine Hill Road. OR take Lee Hwy to Pine Hill Rd. Turn right on Johnston Rd. Turn right onto Hidden Ridges Road. Can Also put 500 Johnston Rd into directions and will get you to the front of subdivision. Take First Left onto Ridgecrest Ct off Hidden Ridges Drive. MAPS ADRESS is 200 Ridge Crest Court Southwest, McDonald, TN.
Story One
Foundation Slab
Water Public
Structure Type Brick,Fiber Cement
Schools
Elementary Schools Black Fox Elementary
Middle Schools Lake Forest Middle School
High Schools Bradley Central High
Others
Senior Community No
Tax ID 084g B 014.00
Security Features Smoke Detector(s)
Acceptable Financing Cash, Conventional, FHA, USDA Loan, VA Loan, Owner May Carry
Listing Terms Cash, Conventional, FHA, USDA Loan, VA Loan, Owner May Carry
Read Less Info
Want to know what your home might be worth? Contact us for a FREE valuation!

Our team is ready to help you sell your home for the highest possible price ASAP
"My job is to find and attract mastery-based agents to the office, protect the culture, and make sure everyone is happy! "






