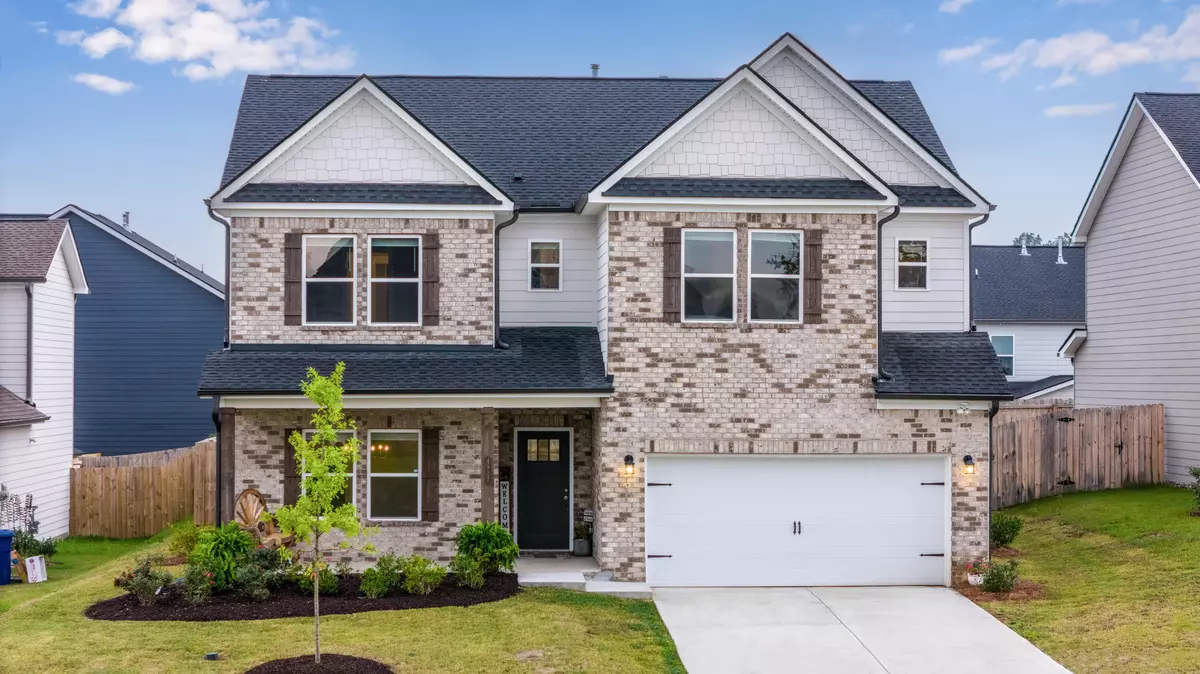$499,500
$499,500
For more information regarding the value of a property, please contact us for a free consultation.
4 Beds
3 Baths
3,152 SqFt
SOLD DATE : 10/31/2024
Key Details
Sold Price $499,500
Property Type Single Family Home
Sub Type Single Family Residence
Listing Status Sold
Purchase Type For Sale
Square Footage 3,152 sqft
Price per Sqft $158
Subdivision Wellesley Sub Unit 3
MLS Listing ID 1500794
Sold Date 10/31/24
Style Contemporary
Bedrooms 4
Full Baths 3
HOA Fees $37/ann
Originating Board Greater Chattanooga REALTORS®
Year Built 2022
Lot Size 8,276 Sqft
Acres 0.19
Lot Dimensions 60.83x140.5x60x135
Property Description
Welcome to Wellesley! A popular & convenient Ooltewah subdivision with several amenities such as a community pool, double sidewalks & green spaces - one being RIGHT across the street! Being 2 years new and located on one of the best lots in the neighborhood with it being flat, across the street from a community green space, & near the mailboxes. This show-stopping home offers the perfect combination of luxury & practicality with a beautifully designed open floorplan packed with features sure to impress. Step into the heart of the home, where an oversized granite island invites guests to gather around, while stainless steel appliances, gas range & a huge walk-in pantry make meal prep a breeze. Just off the kitchen, you'll find formal & informal dining areas, ideal for both casual meals & elegant dinner parties.
The main floor boasts both formal & informal eating areas, a full bath, a guest suite offering a private retreat with the perfect level of separation for visiting family & friends. The spacious mud room, complete with cubbies, keeps things organized & tidy as you enter from the garage. Upstairs, the oversized bonus area serves as a versatile media room - perfect for movie nights, gaming, or just lounging.
The luxury continues in the primary suite, where you'll find a spa-like bath with dual vanities, oversized shower & a massive his-&-hers walk-in closet! Every bedroom offers walk-in closets, ensuring ample storage throughout the home.
Step outside to enjoy the privacy of the fenced-in backyard, complete with a covered porch perfect for entertaining & a cozy firepit for year-round enjoyment.
Additional perks include a high-end surround sound system, epoxy garage floors, transferable structural & mechanical warranties & access to community amenities like the pool & sidewalks. Located in the sought-after Ooltewah area, this home combines modern convenience, luxury finishes & a perfect location.
Location
State TN
County Hamilton
Area 0.19
Rooms
Family Room Yes
Dining Room true
Interior
Interior Features Breakfast Nook, Double Shower, Eat-in Kitchen, En Suite, Entrance Foyer, Granite Counters, High Ceilings, Kitchen Island, Open Floorplan, Pantry, Separate Dining Room, Separate Shower, Sound System, Tray Ceiling(s), Walk-In Closet(s)
Heating Central, Natural Gas
Cooling Central Air, Electric, Multi Units
Flooring Carpet, Tile, Other
Fireplaces Number 1
Fireplaces Type Family Room, Gas Log, Ventless
Equipment None
Fireplace Yes
Window Features Insulated Windows,Vinyl Frames
Appliance Tankless Water Heater, Oven, Microwave, Gas Water Heater, Free-Standing Gas Range, Disposal, Dishwasher
Heat Source Central, Natural Gas
Laundry Electric Dryer Hookup, Laundry Room, Washer Hookup
Exterior
Exterior Feature Fire Pit, Other
Parking Features Concrete, Garage Door Opener, Garage Faces Front, Kitchen Level
Garage Spaces 2.0
Garage Description Attached, Concrete, Garage Door Opener, Garage Faces Front, Kitchen Level
Pool Community, In Ground
Community Features Pool, Sidewalks
Utilities Available Cable Available, Electricity Available, Phone Available, Sewer Connected, Underground Utilities
Amenities Available Pool
Roof Type Asphalt,Shingle
Porch Covered, Deck, Patio, Porch, Porch - Covered, Rear Porch
Total Parking Spaces 2
Garage Yes
Building
Lot Description Gentle Sloping, Level
Faces FROM CHATTANOOGA TAKE I-75 N TO THE BONNY OAKS EXIT THEN RIGHT ON TO JENKINS ROAD. TAKE A LEFT ON TO STANDIFER GAP THEN LEFT ON TO BILL REED. WELLESLEY WILL BE ON YOUR LEFT. FOLLOW WELLESLEY DRIVE WELL INTO THE COMMUNITY TO THE NEW PHASE, LOT 206.
Story Two
Foundation Concrete Perimeter, Slab
Sewer Public Sewer
Water Public
Architectural Style Contemporary
Additional Building None
Structure Type Brick,Fiber Cement,Other
Schools
Elementary Schools Wolftever Elementary
Middle Schools Ooltewah Middle
High Schools Ooltewah
Others
HOA Fee Include None
Senior Community No
Tax ID 140n L 012
Security Features Smoke Detector(s)
Acceptable Financing Cash, Conventional, FHA, VA Loan
Listing Terms Cash, Conventional, FHA, VA Loan
Special Listing Condition Personal Interest
Read Less Info
Want to know what your home might be worth? Contact us for a FREE valuation!

Our team is ready to help you sell your home for the highest possible price ASAP

"My job is to find and attract mastery-based agents to the office, protect the culture, and make sure everyone is happy! "






