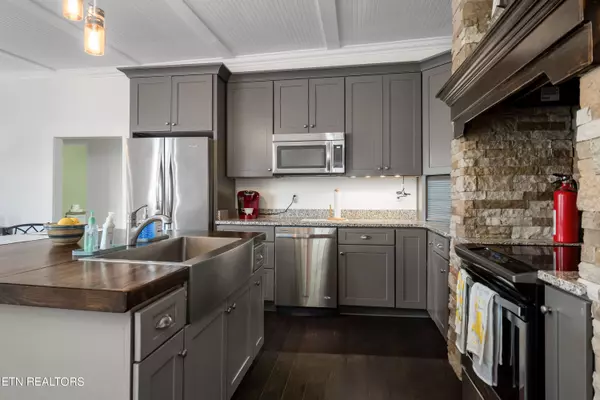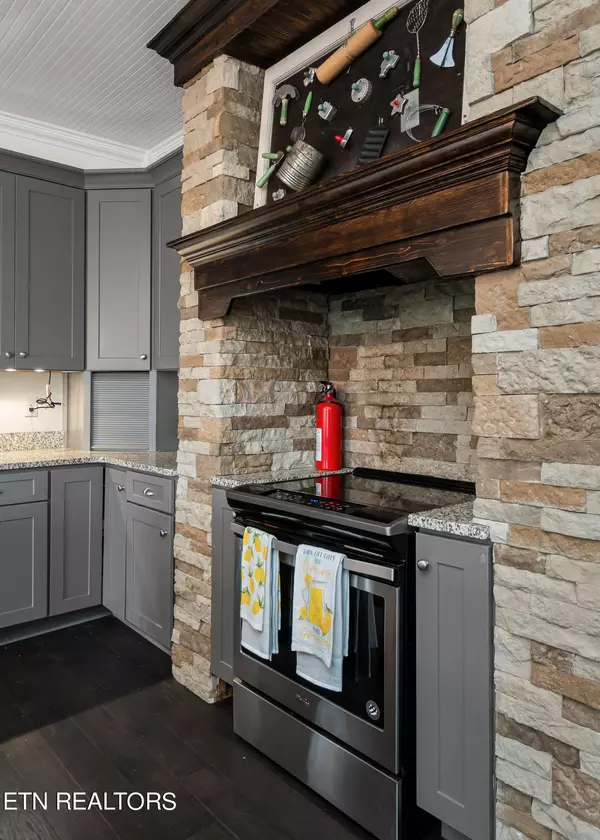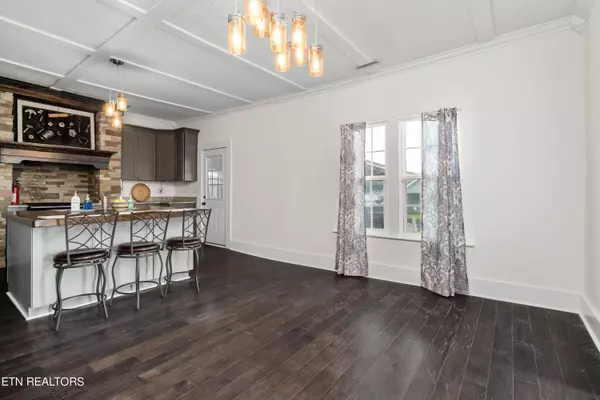$358,000
$374,900
4.5%For more information regarding the value of a property, please contact us for a free consultation.
3 Beds
2 Baths
2,208 SqFt
SOLD DATE : 10/31/2024
Key Details
Sold Price $358,000
Property Type Single Family Home
Sub Type Residential
Listing Status Sold
Purchase Type For Sale
Square Footage 2,208 sqft
Price per Sqft $162
MLS Listing ID 1262743
Sold Date 10/31/24
Style Historic,Traditional
Bedrooms 3
Full Baths 2
Originating Board East Tennessee REALTORS® MLS
Year Built 1900
Lot Size 2.720 Acres
Acres 2.72
Lot Dimensions 2.72 Acres
Property Description
Step into your dream home, a beautifully renovated turn-of-the-century gem situated on 2.72 acres in Cookeville City, offering direct walking access to Falling Water River. Custom designed kitchen with a large island, granite counters, gorgeous stove surrounded stone backsplash and high-end stainless-steel appliances awaits you, featuring a thick hand-crafted butcher block top that adds warmth and character to the space. The open concept dining area allows conversation to flow while providing plenty of room entertaining your family and friends. This 3 bedroom, 2 bath offers over 2200 square feet of living space, gleaming wood flooring and includes 2 main living areas offering you a separated formal space plus a casual one. Main level primary suite features a walk-in tiled shower. Work on your projects in the detached massive sized garage workshop, then go unwind on the covered front porch or the roomy back patio that provides the perfect spot to watch deer coming out of the woods.
Attached carport with easy access into home. Recent updates include new roof 2022, new water heater 2024, Driveway sealed 2022, new gutters & leaf protection screens 2022, new GFCI plugs/outlets, crawl space partially encapsulated, the home was hooked up to city sewer in 2018 and yearly HVAC servicing. Seller providing one year home warranty to buyer through Home Warranty Inc.
Location
State TN
County Putnam County - 53
Area 2.72
Rooms
Family Room Yes
Other Rooms LaundryUtility, Workshop, Bedroom Main Level, Extra Storage, Family Room, Mstr Bedroom Main Level
Basement Crawl Space, Crawl Space Sealed
Dining Room Eat-in Kitchen
Interior
Interior Features Island in Kitchen, Pantry, Eat-in Kitchen
Heating Central, Natural Gas
Cooling Central Cooling, Ceiling Fan(s)
Flooring Laminate, Tile
Fireplaces Number 2
Fireplaces Type Brick
Appliance Dishwasher, Disposal, Microwave, Range, Refrigerator, Self Cleaning Oven, Smoke Detector
Heat Source Central, Natural Gas
Laundry true
Exterior
Exterior Feature Windows - Vinyl, Fence - Wood, Patio, Porch - Covered, Doors - Storm
Parking Features Detached, Side/Rear Entry, Main Level
Garage Spaces 2.0
Carport Spaces 2
Garage Description Detached, SideRear Entry, Main Level
View Country Setting, City
Porch true
Total Parking Spaces 2
Garage Yes
Building
Lot Description River, Corner Lot, Level
Faces FROM PCCH: S. on Jefferson Ave. Continue straight. Left onto Old Sparta Rd. Home on right.
Sewer Public Sewer
Water Public
Architectural Style Historic, Traditional
Additional Building Storage, Workshop
Structure Type Vinyl Siding,Brick,Frame
Schools
Middle Schools Prescott Central
High Schools Cookeville
Others
Restrictions No
Tax ID 078.03
Energy Description Gas(Natural)
Read Less Info
Want to know what your home might be worth? Contact us for a FREE valuation!

Our team is ready to help you sell your home for the highest possible price ASAP
"My job is to find and attract mastery-based agents to the office, protect the culture, and make sure everyone is happy! "






