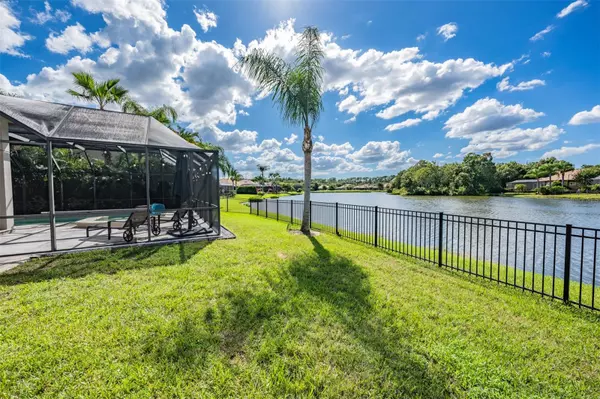$1,300,000
$1,399,000
7.1%For more information regarding the value of a property, please contact us for a free consultation.
4 Beds
3 Baths
3,146 SqFt
SOLD DATE : 10/30/2024
Key Details
Sold Price $1,300,000
Property Type Single Family Home
Sub Type Single Family Residence
Listing Status Sold
Purchase Type For Sale
Square Footage 3,146 sqft
Price per Sqft $413
Subdivision Waterchase Ph 01
MLS Listing ID TB8307321
Sold Date 10/30/24
Bedrooms 4
Full Baths 3
HOA Fees $190/qua
HOA Y/N Yes
Originating Board Stellar MLS
Year Built 2004
Annual Tax Amount $12,726
Lot Size 0.260 Acres
Acres 0.26
Property Description
This Marc Rutenburg Sandpiper II model is a 4-bedroom, 3-bathroom, 3 car garage Pool home situated on a gorgeous waterfront lot with incredible sunset views and has been completely renovated with high-end finishes throughout.
The brand-new chef's kitchen features custom solid wood cabinets, quartz countertops, a spacious island, and Viking stainless steel appliances. The updates don’t stop there: new LED lighting, fans, flooring, fresh paint, and professional landscaping make this home move-in ready.
The spacious Primary Suite boasts serene water views and direct access to the large lanai. The bright, spacious office comes with custom built-in desks, making it ideal for work-from-home needs. The adjacent family room is perfect for relaxing or entertaining, while the expansive pool and spa area, paired with a tranquil water view, offers the ultimate space for outdoor enjoyment.
Additional features include a water softener, solar pool heater, and a large outdoor kitchen—ideal for hosting guests. The sunsets from your backyard are simply breathtaking!
Located in the highly sought after WATERCHASE community, you’ll enjoy resort-style living with 24/7 manned security. The community offers an array of exceptional amenities such as a full-time Activities Director, a luxurious clubhouse, two sparkling pools (including a water slide and lap pool), lighted tennis, pickleball and basketball courts, a covered playground, a state-of-the-art fitness center, and a large athletic field for sports and community events.
Nestled in the highly sought-after 33626 area, this home is just minutes from top-rated schools, Tampa International Airport, downtown Tampa, premier shopping, and Florida's award-winning beaches.
Don't miss the opportunity to call this incredible property home—schedule your showing today!
Location
State FL
County Hillsborough
Community Waterchase Ph 01
Zoning PD
Rooms
Other Rooms Bonus Room, Den/Library/Office, Formal Dining Room Separate
Interior
Interior Features Ceiling Fans(s), Crown Molding, Eat-in Kitchen, High Ceilings, Kitchen/Family Room Combo, Open Floorplan, Walk-In Closet(s)
Heating Central, Natural Gas
Cooling Central Air
Flooring Ceramic Tile, Wood
Fireplaces Type Family Room, Wood Burning
Fireplace true
Appliance Dishwasher, Disposal, Gas Water Heater, Microwave, Range, Range Hood, Refrigerator
Laundry Laundry Room
Exterior
Exterior Feature French Doors, Irrigation System, Sliding Doors
Parking Features Garage Faces Side
Garage Spaces 3.0
Pool In Ground
Community Features Fitness Center, Gated Community - Guard, Golf Carts OK, Irrigation-Reclaimed Water, Playground, Pool, Sidewalks, Tennis Courts
Utilities Available Cable Connected, Public, Sprinkler Recycled, Underground Utilities
Amenities Available Basketball Court, Pickleball Court(s), Playground, Pool, Tennis Court(s)
View Y/N 1
View Water
Roof Type Tile
Porch Covered, Screened
Attached Garage true
Garage true
Private Pool Yes
Building
Lot Description Paved
Entry Level One
Foundation Slab
Lot Size Range 1/4 to less than 1/2
Builder Name Marc Rutenberg
Sewer Public Sewer
Water Public
Structure Type Block,Stucco
New Construction false
Schools
Elementary Schools Bryant-Hb
Middle Schools Farnell-Hb
High Schools Sickles-Hb
Others
Pets Allowed Yes
HOA Fee Include Escrow Reserves Fund,Recreational Facilities
Senior Community No
Ownership Fee Simple
Monthly Total Fees $190
Acceptable Financing Cash, Conventional, Other, VA Loan
Membership Fee Required Required
Listing Terms Cash, Conventional, Other, VA Loan
Special Listing Condition None
Read Less Info
Want to know what your home might be worth? Contact us for a FREE valuation!

Our team is ready to help you sell your home for the highest possible price ASAP

© 2024 My Florida Regional MLS DBA Stellar MLS. All Rights Reserved.
Bought with FLORIDA REALTY ENTERPRISES LLC

"My job is to find and attract mastery-based agents to the office, protect the culture, and make sure everyone is happy! "






