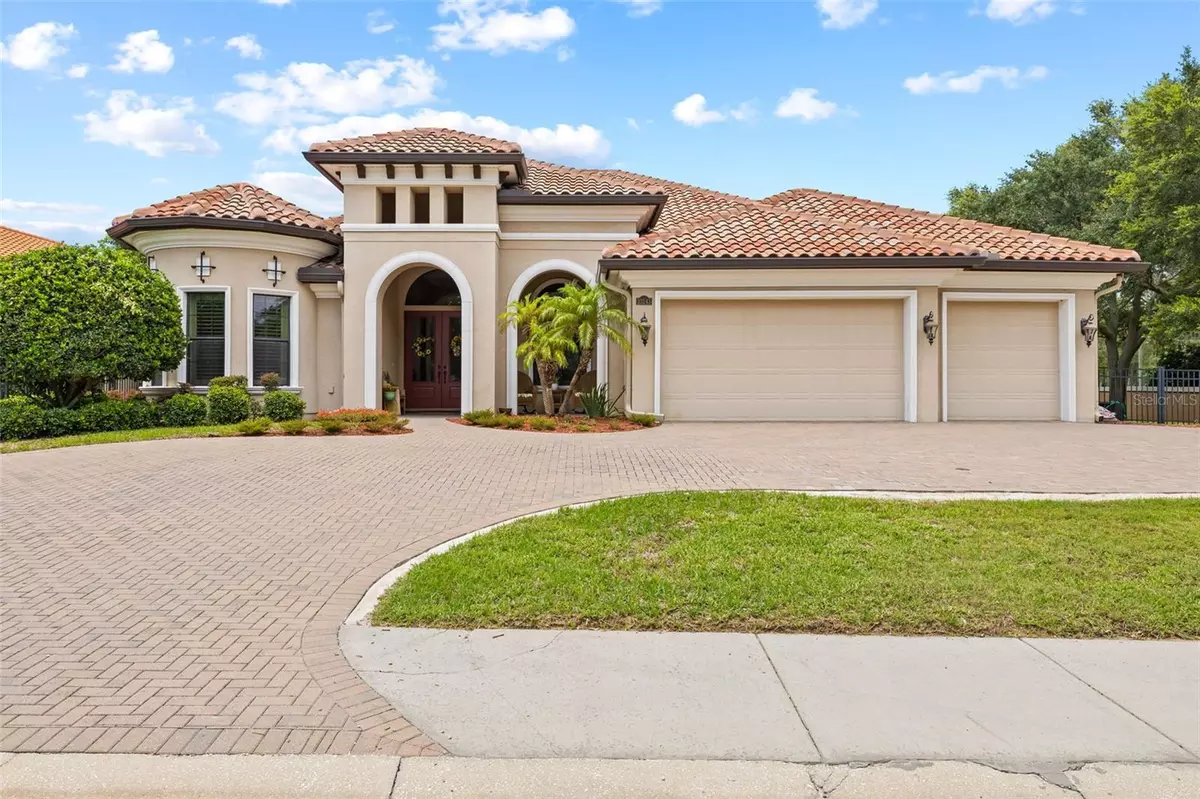$1,180,000
$1,250,000
5.6%For more information regarding the value of a property, please contact us for a free consultation.
3 Beds
3 Baths
3,220 SqFt
SOLD DATE : 10/31/2024
Key Details
Sold Price $1,180,000
Property Type Single Family Home
Sub Type Single Family Residence
Listing Status Sold
Purchase Type For Sale
Square Footage 3,220 sqft
Price per Sqft $366
Subdivision Thurston Groves
MLS Listing ID U8250247
Sold Date 10/31/24
Bedrooms 3
Full Baths 3
Construction Status Financing,Inspections
HOA Fees $82/mo
HOA Y/N Yes
Originating Board Stellar MLS
Year Built 2015
Annual Tax Amount $10,758
Lot Size 0.310 Acres
Acres 0.31
Property Description
Executive Luxury Awaits in Prestigious Thurston Groves!
Rare opportunity to own an executive luxury home in the coveted Thurston Groves. This stately 3-bedroom, 3-bathroom custom-built residence spans 3,220 sqft and showcases meticulous attention to architectural detail. As one of the newest homes built in Thurston Groves (completed in 2015), every inch is modern and pristine.
From the striking tile roof to the unparalleled outdoor kitchen, no luxury has been overlooked. The chef's dream kitchen boasts hand-selected granite countertops, bespoke cabinetry, and top-of-the-line stainless steel appliances, including a gas range and an exquisite pantry.
Your guests will revel in the seamless flow of the open-concept design, where the sophisticated dining room merges effortlessly with the inviting living room and gourmet kitchen. Step through the expansive pocket sliding glass doors to the outdoor pool area, perfect for grand gatherings. The home is adorned with a state-of-the-art Sonos entertainment system, ensuring the perfect ambiance, controllable room-by-room or throughout the entire estate via your phone. The Media room is a great place to sit back and enjoy your own private movie knight with popcorn watching your favorite movie on the 90 inch Sharp smart TV with surround sound!
For the discerning executive working from home, the dedicated office space blends functionality with refined style. Elegant plantation shutters throughout the home provide both privacy and a touch of classic charm, enabling you to work, entertain and relax in a serene and sophisticated environment.
Retreat to the opulent Primary Bedroom Suite, designed as a personal sanctuary with picturesque views and direct access to the pool. Indulge in the luxury of His and Hers walk-in closets adorned with Closets by Design shelving and relax in the serene bathtub, perfect for unwinding after a long day.
Experience the ultimate in outdoor relaxation with the heated, specially designed Krystal Krete Quartz swimming pool and spa. The estate is further enhanced with a whole-house generator and water softener system, ensuring ultimate comfort and convenience.
Do not miss the chance to own a true masterpiece in Thurston Groves, where supreme luxury and practicality blend flawlessly
Location
State FL
County Pinellas
Community Thurston Groves
Zoning R-3
Rooms
Other Rooms Attic, Bonus Room, Breakfast Room Separate, Den/Library/Office, Family Room, Formal Dining Room Separate, Inside Utility, Media Room
Interior
Interior Features Cathedral Ceiling(s), Ceiling Fans(s), Crown Molding, Dry Bar, Eat-in Kitchen, High Ceilings, Kitchen/Family Room Combo, Living Room/Dining Room Combo, Open Floorplan, Primary Bedroom Main Floor, Split Bedroom, Stone Counters, Thermostat, Tray Ceiling(s), Walk-In Closet(s), Window Treatments
Heating Electric, Natural Gas
Cooling Central Air
Flooring Carpet, Tile, Travertine
Fireplace false
Appliance Cooktop, Dishwasher, Disposal, Dryer, Gas Water Heater, Microwave, Range, Refrigerator, Washer, Water Softener, Wine Refrigerator
Laundry Inside, Laundry Room
Exterior
Exterior Feature Garden, Hurricane Shutters, Irrigation System, Outdoor Kitchen, Private Mailbox, Rain Gutters, Sidewalk, Sliding Doors, Sprinkler Metered
Parking Features Driveway, Garage Door Opener, Ground Level, Oversized
Garage Spaces 3.0
Fence Fenced, Stone
Pool Child Safety Fence, Gunite, Heated, In Ground, Lighting, Screen Enclosure
Utilities Available Cable Connected, Electricity Connected, Natural Gas Connected, Sewer Connected, Sprinkler Meter, Underground Utilities, Water Connected
Roof Type Tile
Porch Front Porch, Patio, Screened
Attached Garage true
Garage true
Private Pool Yes
Building
Lot Description Corner Lot, Landscaped, Sidewalk
Entry Level One
Foundation Slab
Lot Size Range 1/4 to less than 1/2
Sewer Public Sewer
Water Public
Structure Type Block,Concrete
New Construction false
Construction Status Financing,Inspections
Schools
Elementary Schools Fuguitt Elementary-Pn
Middle Schools Osceola Middle-Pn
High Schools Seminole High-Pn
Others
Pets Allowed Cats OK, Dogs OK
Senior Community No
Ownership Fee Simple
Monthly Total Fees $82
Acceptable Financing Cash, Conventional, FHA, VA Loan
Membership Fee Required Required
Listing Terms Cash, Conventional, FHA, VA Loan
Special Listing Condition None
Read Less Info
Want to know what your home might be worth? Contact us for a FREE valuation!

Our team is ready to help you sell your home for the highest possible price ASAP

© 2024 My Florida Regional MLS DBA Stellar MLS. All Rights Reserved.
Bought with CHARLES RUTENBERG REALTY INC

"My job is to find and attract mastery-based agents to the office, protect the culture, and make sure everyone is happy! "






