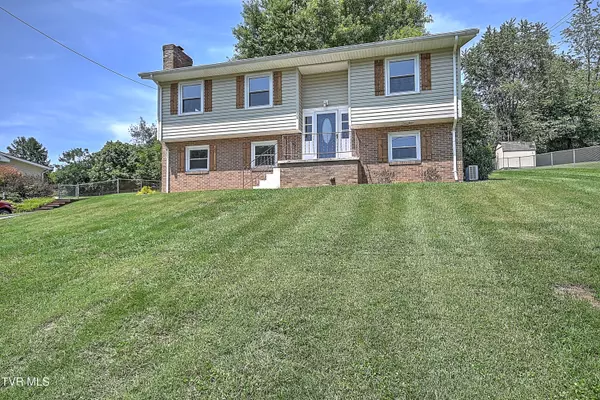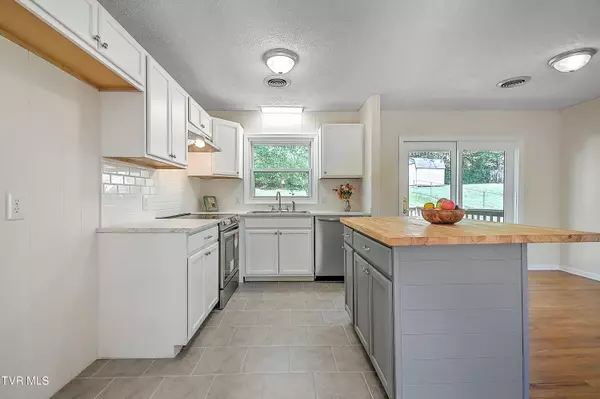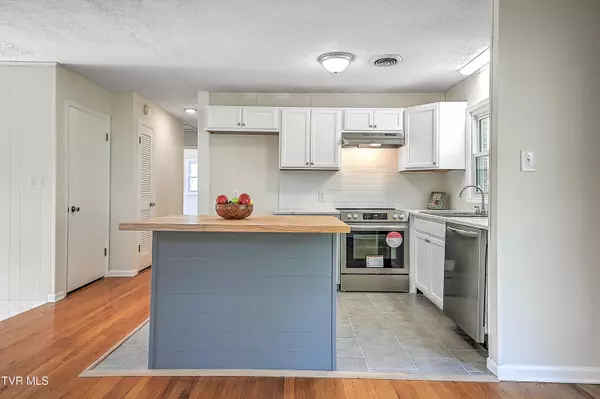$290,000
$299,900
3.3%For more information regarding the value of a property, please contact us for a free consultation.
4 Beds
2 Baths
1,788 SqFt
SOLD DATE : 10/30/2024
Key Details
Sold Price $290,000
Property Type Single Family Home
Sub Type Single Family Residence
Listing Status Sold
Purchase Type For Sale
Square Footage 1,788 sqft
Price per Sqft $162
Subdivision Mount Area Estates
MLS Listing ID 9970193
Sold Date 10/30/24
Style Split Foyer
Bedrooms 4
Full Baths 2
HOA Y/N No
Total Fin. Sqft 1788
Originating Board Tennessee/Virginia Regional MLS
Year Built 1971
Lot Size 0.350 Acres
Acres 0.35
Lot Dimensions 101' x 150'
Property Description
Welcome to this beautifully updated brick split foyer home, offering the perfect blend of classic charm and modern convenience. This 4-bedroom, 2-bathroom residence boasts spacious living areas, making it ideal for families and entertainers alike. The heart of the home is the fully updated kitchen, featuring a large island. The bathrooms have been tastefully remodeled with contemporary fixtures, adding a touch of luxury to your daily routine. Throughout the main living areas and bedrooms, you'll find the original hardwood floors, meticulously maintained to preserve their timeless appeal. The split foyer design creates a natural flow between the open living and dining spaces, making it easy to host gatherings or relax with loved ones. Downstairs, you will find the family room with a cozy fireplace, one bedroom, full bathroom and oversized laundry room. Step outside to enjoy the deck overlooking a well-manicured backyard, perfect for outdoor dining, gardening, or future expansions. Located in a desirable neighborhood with easy access to all Bristol has to offer: top-rated schools, shopping at the Pinnacle, dining, and entertainment, including the Bristol Casino, and easy access to major highways. City conveniences with low county taxes! This home is move-in ready and waiting for you to make it your own. Schedule a showing today!
All information contained herein is gathered from third party sources, tax records, or homeowner and is subject to buyers and buyers agent verification.
Location
State TN
County Sullivan
Community Mount Area Estates
Area 0.35
Zoning R1
Direction From Bristol, take Hwy 126 to Paramount Drive. Right on Rosemont, Left on Mount Area Drive, home on the Left. GPS friendly.
Rooms
Other Rooms Outbuilding
Basement Finished, Garage Door
Interior
Interior Features Eat-in Kitchen, Entrance Foyer, Kitchen Island, Open Floorplan, Remodeled
Heating Heat Pump
Cooling Heat Pump
Flooring Carpet, Hardwood, Vinyl
Fireplaces Type Basement
Fireplace Yes
Window Features Double Pane Windows
Appliance Dishwasher, Electric Range
Heat Source Heat Pump
Laundry Electric Dryer Hookup, Washer Hookup
Exterior
Parking Features Asphalt, Attached
Garage Spaces 1.0
Utilities Available Cable Available, Electricity Connected, Sewer Connected, Water Connected
Roof Type Shingle
Topography Cleared, Sloped
Porch Back, Deck
Total Parking Spaces 1
Building
Entry Level Two
Foundation Block
Sewer Public Sewer
Water Public
Architectural Style Split Foyer
Structure Type Brick,Vinyl Siding
New Construction No
Schools
Elementary Schools Holston
Middle Schools Sullivan Central Middle
High Schools West Ridge
Others
Senior Community No
Tax ID 036f F 015.00
Acceptable Financing Cash, Conventional, FHA, THDA, VA Loan
Listing Terms Cash, Conventional, FHA, THDA, VA Loan
Read Less Info
Want to know what your home might be worth? Contact us for a FREE valuation!

Our team is ready to help you sell your home for the highest possible price ASAP
Bought with Autumn Bergendahl • KW Johnson City
"My job is to find and attract mastery-based agents to the office, protect the culture, and make sure everyone is happy! "






