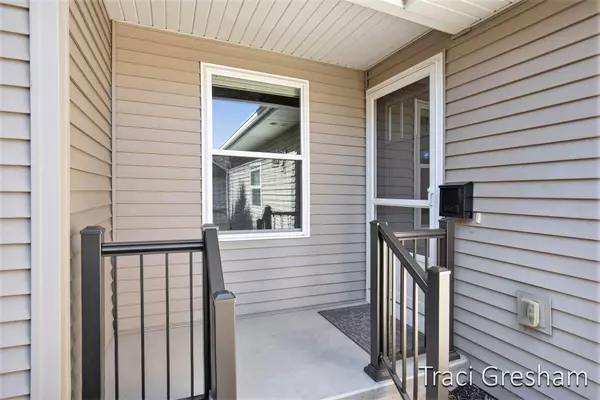$315,000
$315,000
For more information regarding the value of a property, please contact us for a free consultation.
2 Beds
2 Baths
1,152 SqFt
SOLD DATE : 10/31/2024
Key Details
Sold Price $315,000
Property Type Condo
Sub Type Condominium
Listing Status Sold
Purchase Type For Sale
Square Footage 1,152 sqft
Price per Sqft $273
Municipality Byron Twp
Subdivision Amber Creek Condominiums
MLS Listing ID 24054580
Sold Date 10/31/24
Style Ranch
Bedrooms 2
Full Baths 1
Half Baths 1
HOA Fees $215/mo
HOA Y/N true
Year Built 2013
Annual Tax Amount $4,075
Tax Year 2023
Property Description
*Open House Canceled, Condo Under Contract.* Located in the highly sought-after Amber Creek development within the popular Byron Center community, this meticulously maintained 2-bedroom, 1.5-bath condo offers an inviting blend of comfort and convenience. Tall ceilings and beautiful wood floors flow through the main living areas, enhancing the open layout, which is perfect for both everyday living and entertaining. The kitchen provides ample counter space that doubles as a casual dining option. The main floor also features a second bedroom, convenient laundry, and a half bath. The primary bedroom serves as a peaceful retreat, complete with an ensuite bathroom featuring a zero-threshold shower. The expansive unfinished basement offers potential for customization, allowing you to create additional living space and build instant equity. Less than a mile from downtown Byron Center, Whistlestop Park, the library, and Kent Trails Trailhead, this condo combines modern living with prime access to local amenities. Call today to schedule your private showing! The expansive unfinished basement offers potential for customization, allowing you to create additional living space and build instant equity. Less than a mile from downtown Byron Center, Whistlestop Park, the library, and Kent Trails Trailhead, this condo combines modern living with prime access to local amenities. Call today to schedule your private showing!
Location
State MI
County Kent
Area Grand Rapids - G
Direction 76th St to Burlingame, S. to Morning Dew, on right. Between 76th & 84th Street.
Rooms
Basement Daylight, Full
Interior
Interior Features Garage Door Opener, Wood Floor, Eat-in Kitchen, Pantry
Heating Forced Air
Cooling Central Air
Fireplaces Number 1
Fireplaces Type Gas Log, Living Room
Fireplace true
Window Features Window Treatments
Appliance Washer, Refrigerator, Range, Dryer, Dishwasher
Laundry In Unit, Main Level
Exterior
Parking Features Garage Faces Front, Garage Door Opener
Garage Spaces 2.0
Utilities Available Phone Available, Natural Gas Available, Electricity Available, Public Water, Public Sewer
View Y/N No
Street Surface Paved
Handicap Access Covered Entrance, Grab Bar Mn Flr Bath, Low Threshold Shower
Garage Yes
Building
Lot Description Level
Story 1
Sewer Public Sewer
Water Public
Architectural Style Ranch
Structure Type Vinyl Siding
New Construction No
Schools
School District Byron Center
Others
HOA Fee Include Water,Trash,Snow Removal,Sewer,Lawn/Yard Care
Tax ID 41-21-15-302-165
Acceptable Financing Cash, Conventional
Listing Terms Cash, Conventional
Read Less Info
Want to know what your home might be worth? Contact us for a FREE valuation!

Our team is ready to help you sell your home for the highest possible price ASAP
"My job is to find and attract mastery-based agents to the office, protect the culture, and make sure everyone is happy! "






