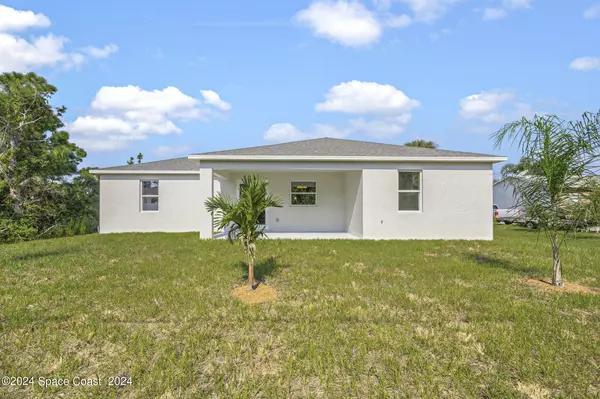$359,800
$359,800
For more information regarding the value of a property, please contact us for a free consultation.
3 Beds
2 Baths
1,811 SqFt
SOLD DATE : 10/31/2024
Key Details
Sold Price $359,800
Property Type Single Family Home
Sub Type Single Family Residence
Listing Status Sold
Purchase Type For Sale
Square Footage 1,811 sqft
Price per Sqft $198
Subdivision Port Malabar Unit 22
MLS Listing ID 1017839
Sold Date 10/31/24
Bedrooms 3
Full Baths 2
HOA Y/N No
Total Fin. Sqft 1811
Originating Board Space Coast MLS (Space Coast Association of REALTORS®)
Year Built 2024
Annual Tax Amount $301
Tax Year 2023
Lot Size 10,454 Sqft
Acres 0.24
Property Description
AVAILABLE NOW- BRAND NEW HOME- The Gracie XL Floor Plan is a stunning design featuring 3 bedrooms, 2 baths, PLUS a 3-car garage. Enjoy an open floor plan with a spacious kitchen and beautiful finishes. The home is adorned with wood-like vinyl flooring throughout, adding a touch of luxury and durability. , High Quality paint in Exterior & Interior, Covered back porch! Qualify with our preferred lender and have your closing costs paid for! Ask your agent for more details! Don't miss this opportunity to own a beautiful new home!
Location
State FL
County Brevard
Area 343 - Se Palm Bay
Direction Take Babcock St SE to Eldron Blvd SE to San Filippo Dr SE to Rabbit St SE
Interior
Interior Features Kitchen Island, Open Floorplan, Pantry, Split Bedrooms, Walk-In Closet(s)
Heating Central, Electric
Cooling Central Air, Electric
Flooring Vinyl
Furnishings Unfurnished
Appliance Dishwasher, Disposal, Electric Range, Ice Maker, Microwave, Refrigerator
Laundry Washer Hookup
Exterior
Exterior Feature ExteriorFeatures
Parking Features Garage
Garage Spaces 3.0
Pool None
Utilities Available Cable Available, Electricity Available, Water Available, Water Connected
Roof Type Shingle
Present Use Residential,Single Family
Street Surface Asphalt,Paved
Porch Covered, Porch
Road Frontage City Street
Garage Yes
Building
Lot Description Other
Faces West
Story 1
Sewer Septic Tank
Water Public
Level or Stories One
New Construction Yes
Schools
Elementary Schools Columbia
High Schools Bayside
Others
Pets Allowed Yes
Senior Community No
Tax ID 29-37-28-Gs-00869.0-0009.00
Acceptable Financing Cash, Conventional, FHA, VA Loan
Listing Terms Cash, Conventional, FHA, VA Loan
Special Listing Condition Standard
Read Less Info
Want to know what your home might be worth? Contact us for a FREE valuation!

Our team is ready to help you sell your home for the highest possible price ASAP

Bought with EXP Realty, LLC
"My job is to find and attract mastery-based agents to the office, protect the culture, and make sure everyone is happy! "






