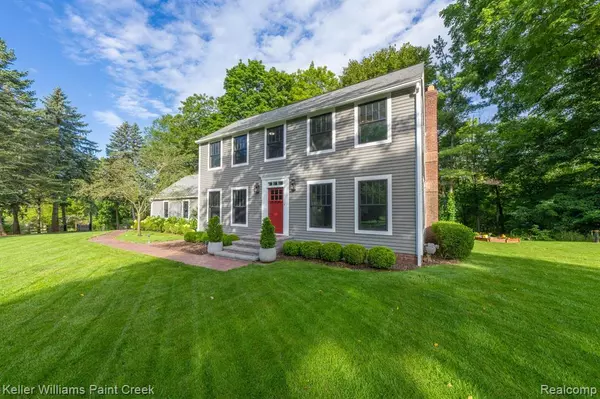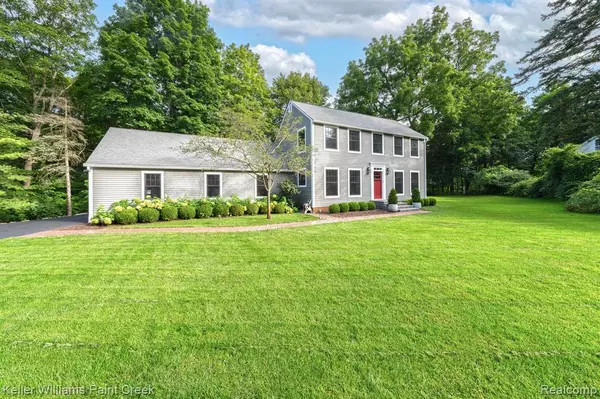$560,000
$560,000
For more information regarding the value of a property, please contact us for a free consultation.
3 Beds
3 Baths
2,058 SqFt
SOLD DATE : 10/30/2024
Key Details
Sold Price $560,000
Property Type Single Family Home
Sub Type Single Family Residence
Listing Status Sold
Purchase Type For Sale
Square Footage 2,058 sqft
Price per Sqft $272
Municipality Rochester Hills
Subdivision Rochester Hills
MLS Listing ID 20240068133
Sold Date 10/30/24
Style Colonial
Bedrooms 3
Full Baths 2
Half Baths 1
Originating Board Realcomp
Year Built 1980
Annual Tax Amount $6,457
Lot Size 0.590 Acres
Acres 0.59
Lot Dimensions 136.00 x 248
Property Description
Experience timeless elegance in this stunning 3-bedroom, 2.5-bath Colonial, nestled in the prestigious historic Stony Creek Village of Rochester Hills, just moments from the vibrant Downtown Rochester. This exquisite home welcomes you with expansive windows, bathing each room in abundant natural light. The gourmet kitchen, designed for the discerning chef, offers high-end finishes, while the family room exudes warmth with recessed lighting and a stately natural fireplace. Wood flooring graces the first floor, leading to a fully finished basement offering endless possibilities for entertainment or relaxation. Step outside to your private, wooded oasis with an expansive deck and patio, perfect for serene outdoor living or entertaining guests. Located within the highly acclaimed Rochester School District, this residence combines luxury living with historic charm. A truly exceptional home awaits. Schedule your showing today! The following upgrades include: Master and guest bathroom remodeled 2021, New furnace and AC 2022, Water heater 2023, Kitchen upgrades 2023, New front walkway and porch 2023 ,Sump pump 2023, Exterior painting 2024, Deck upgrades 2024, Marvin Windows throughout home.
Location
State MI
County Oakland
Area Oakland County - 70
Direction FOLLOW E TIENKEN TO E OF ROCHESTER RD
Rooms
Basement Daylight
Interior
Interior Features Attic Fan
Heating Forced Air
Cooling Central Air
Fireplaces Type Family Room
Fireplace true
Appliance Washer, Refrigerator, Oven, Dishwasher
Exterior
Exterior Feature Deck(s), Patio
Parking Features Attached
Garage Spaces 2.0
Utilities Available High-Speed Internet
View Y/N No
Roof Type Asphalt
Garage Yes
Building
Lot Description Ravine, Wooded
Story 2
Water Well
Architectural Style Colonial
Structure Type Brick,Wood Siding
Others
Tax ID 1501351028
Acceptable Financing Cash, Conventional, FHA, VA Loan
Listing Terms Cash, Conventional, FHA, VA Loan
Read Less Info
Want to know what your home might be worth? Contact us for a FREE valuation!

Our team is ready to help you sell your home for the highest possible price ASAP

"My job is to find and attract mastery-based agents to the office, protect the culture, and make sure everyone is happy! "






