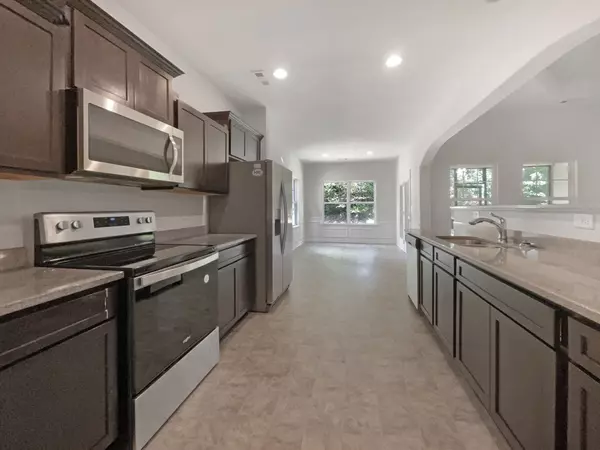$389,000
$389,000
For more information regarding the value of a property, please contact us for a free consultation.
3 Beds
2 Baths
1,611 SqFt
SOLD DATE : 10/31/2024
Key Details
Sold Price $389,000
Property Type Single Family Home
Sub Type Single Family Residence
Listing Status Sold
Purchase Type For Sale
Square Footage 1,611 sqft
Price per Sqft $241
Subdivision Western Woods Village Sec4
MLS Listing ID 2673970
Sold Date 10/31/24
Bedrooms 3
Full Baths 2
HOA Y/N No
Year Built 2017
Annual Tax Amount $1,999
Lot Size 5,227 Sqft
Acres 0.12
Lot Dimensions 50 X 102
Property Description
Welcome to this remarkable property, where charm meets modern luxury effortlessly. The spacious living area features a warm and inviting fireplace, creating a cozy ambiance perfect for relaxation. The kitchen, the heart of the home, is equipped with all stainless steel appliances and boasts new flooring throughout, setting a high standard for gourmet excellence. Adding to the sense of luxury, the primary bathroom offers double sinks for convenience and a separate tub and shower for relaxation and pampering. Step outside to the covered patio, extending your living space for enjoying the outdoors, rain or shine. The fully fenced backyard provides privacy for outdoor activities. Freshly painted interiors contribute to a clean and bright atmosphere that feels brand-new, complemented by new appliances throughout the home, offering peace of mind and functionality. Seller may consider buyer concessions if made in an offer.
Location
State TN
County Williamson County
Rooms
Main Level Bedrooms 3
Interior
Interior Features Primary Bedroom Main Floor
Heating Central
Cooling Central Air
Flooring Carpet, Finished Wood, Tile
Fireplace N
Appliance Dishwasher
Exterior
Garage Spaces 2.0
Utilities Available Water Available
View Y/N false
Private Pool false
Building
Story 1
Sewer Public Sewer
Water Public
Structure Type Brick
New Construction false
Schools
Elementary Schools Westwood Elementary School
Middle Schools Fairview Middle School
High Schools Fairview High School
Others
Senior Community false
Read Less Info
Want to know what your home might be worth? Contact us for a FREE valuation!

Our team is ready to help you sell your home for the highest possible price ASAP

© 2024 Listings courtesy of RealTrac as distributed by MLS GRID. All Rights Reserved.
"My job is to find and attract mastery-based agents to the office, protect the culture, and make sure everyone is happy! "






