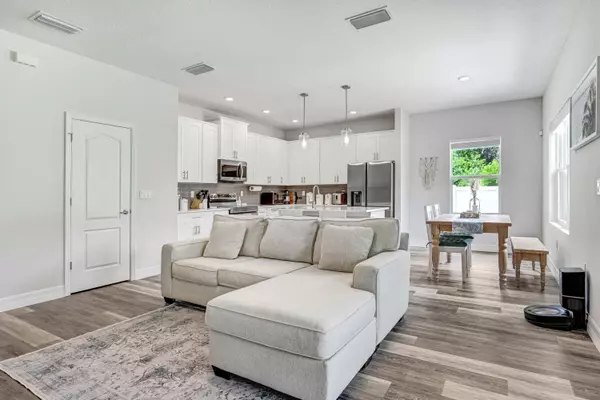$349,000
$349,000
For more information regarding the value of a property, please contact us for a free consultation.
3 Beds
2 Baths
1,535 SqFt
SOLD DATE : 10/30/2024
Key Details
Sold Price $349,000
Property Type Single Family Home
Sub Type Single Family Residence
Listing Status Sold
Purchase Type For Sale
Square Footage 1,535 sqft
Price per Sqft $227
Subdivision Port Malabar Unit 14
MLS Listing ID 1020081
Sold Date 10/30/24
Bedrooms 3
Full Baths 2
HOA Y/N No
Total Fin. Sqft 1535
Originating Board Space Coast MLS (Space Coast Association of REALTORS®)
Year Built 2022
Annual Tax Amount $4,808
Tax Year 2022
Lot Size 10,019 Sqft
Acres 0.23
Property Description
Why wait to build this beautiful almost new 3 bed 2 bath, 2 car garage with fenced yard shows like a model. Some of the standout features include Truss covered front porch (160 sq/ft) and rear lanai (100 sq/ft); 8-foot-tall front & sliding glass door; 9'4'' standard ceiling height throughout the entire home; Shaker real wood cabinets with 42'' upper cabinets; Sugar White quartz countertop; Cloudburst glass subway tile Backsplash; Massive Walk-In Pantry; Water and Scratch resistant laminate flooring in common areas; All Samsung stainless steel kitchen appliances a bonus Washer and Dryer! The owner suite features a huge walk-in closet, dual sink vanity and designer tile shower with glass enclosure. Also oversized laundry room with additional linen closet for storage. Large fully fenced back yard.
Location
State FL
County Brevard
Area 344 - Nw Palm Bay
Direction Head south on Minton Rd toward Americana Blvd NW Turn right onto Americana Blvd NW Turn right onto Ontario St NW Turn right onto Consolata Ave NW Turn left onto Doverbrover Rd NW House on right
Interior
Interior Features Ceiling Fan(s), Eat-in Kitchen, Pantry, Primary Bathroom - Shower No Tub, Smart Thermostat, Split Bedrooms, Vaulted Ceiling(s), Walk-In Closet(s)
Heating Electric
Cooling Central Air
Flooring Carpet, Laminate
Furnishings Unfurnished
Appliance Dishwasher, Dryer, Electric Range, Electric Water Heater, Microwave, Refrigerator, Washer
Laundry In Unit
Exterior
Exterior Feature Storm Shutters
Parking Features Garage, Garage Door Opener
Garage Spaces 2.0
Fence Full, Privacy, Vinyl, Other
Pool None
Utilities Available Other
Roof Type Shingle
Present Use Residential,Single Family
Porch Rear Porch, Screened
Garage Yes
Building
Lot Description Other
Faces South
Story 1
Sewer Septic Tank
Water Private, Well
Level or Stories One
New Construction No
Schools
Elementary Schools Mcauliffe
High Schools Heritage
Others
Pets Allowed Yes
Senior Community No
Tax ID 28-36-35-Ey-00565.0-0026.00
Security Features Security System Owned
Acceptable Financing Cash, Conventional, FHA, VA Loan
Listing Terms Cash, Conventional, FHA, VA Loan
Special Listing Condition Standard
Read Less Info
Want to know what your home might be worth? Contact us for a FREE valuation!

Our team is ready to help you sell your home for the highest possible price ASAP

Bought with EXP Realty LLC
"My job is to find and attract mastery-based agents to the office, protect the culture, and make sure everyone is happy! "






