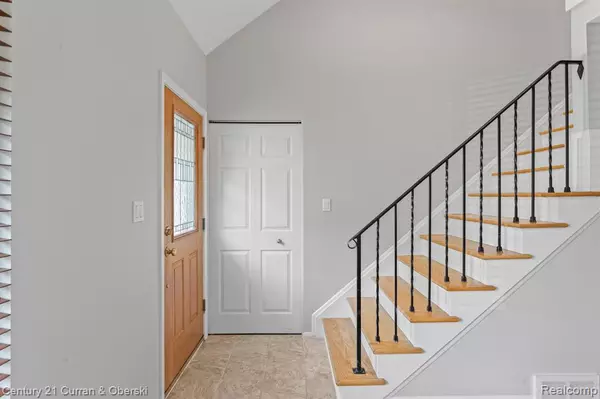$394,500
$400,000
1.4%For more information regarding the value of a property, please contact us for a free consultation.
4 Beds
2 Baths
1,704 SqFt
SOLD DATE : 10/28/2024
Key Details
Sold Price $394,500
Property Type Single Family Home
Sub Type Single Family Residence
Listing Status Sold
Purchase Type For Sale
Square Footage 1,704 sqft
Price per Sqft $231
Municipality Northville City
Subdivision Northville City
MLS Listing ID 20240067656
Sold Date 10/28/24
Style Cape Cod
Bedrooms 4
Full Baths 2
Originating Board Realcomp
Year Built 1962
Annual Tax Amount $3,623
Lot Size 7,840 Sqft
Acres 0.18
Lot Dimensions 60 x 130
Property Description
Beautiful, must-see cape cod in Yerkes Estates! Amazing location near Guernseys, Parmenters, and Downtown Northville. Large living room with cozy fireplace greets you upon entering and flows directly into the dining room. Great kitchen with plenty of counter space. Two bedrooms on 1st floor and two more on 2nd floor. Hardwood throughout most of home. Many updates throughout. All new plumbing and sewer line (2024), furnace, humidifier, A/C, and water heater (2023), garage door and opener (2023), 2nd floor bathroom toilet (2023). Newer family room and living room fireplace doors, fireplace tile, mantles (2016), foyer tile (2016), entry door, storm doors, and 6 panel interior doors (2016), backyard fence, patio, and backyard landscaping (2014), sprinklers (2013), family room and living room Hunter Douglas blinds (2013), gutters (2012), driveway, front porch, walkway, and garage floor (2011). Sought after Northville schools. Easy highway access.
Location
State MI
County Oakland
Area Oakland County - 70
Direction N of 8 Mile Rd., W of Novi Rd
Interior
Heating Forced Air
Cooling Central Air
Fireplaces Type Living Room, Family Room
Fireplace true
Appliance Washer, Oven, Disposal, Dishwasher
Exterior
Exterior Feature Fenced Back, Patio, Porch(es)
Parking Features Attached, Garage Door Opener
Garage Spaces 2.0
Utilities Available High-Speed Internet
View Y/N No
Roof Type Asphalt
Garage Yes
Building
Story 2
Sewer Public
Water Public
Architectural Style Cape Cod
Structure Type Brick,Vinyl Siding
Others
Tax ID 482234426035
Acceptable Financing Cash, Conventional
Listing Terms Cash, Conventional
Read Less Info
Want to know what your home might be worth? Contact us for a FREE valuation!

Our team is ready to help you sell your home for the highest possible price ASAP

"My job is to find and attract mastery-based agents to the office, protect the culture, and make sure everyone is happy! "






