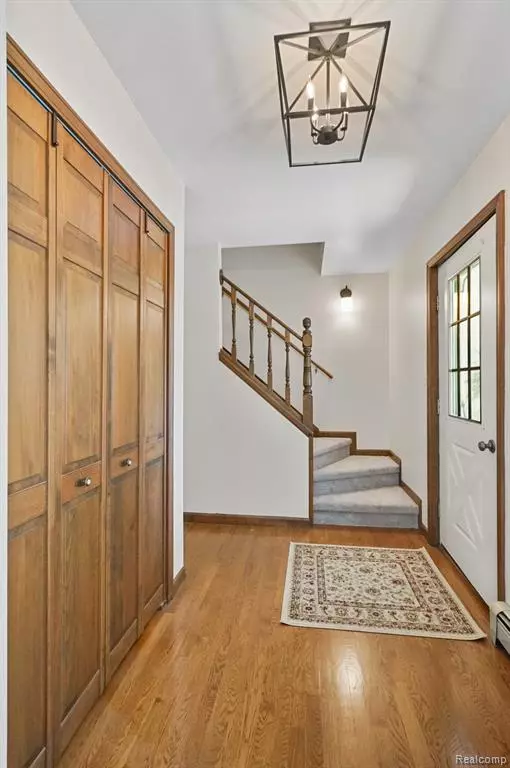$450,000
$489,000
8.0%For more information regarding the value of a property, please contact us for a free consultation.
4 Beds
3 Baths
3,100 SqFt
SOLD DATE : 10/31/2024
Key Details
Sold Price $450,000
Property Type Single Family Home
Sub Type Single Family Residence
Listing Status Sold
Purchase Type For Sale
Square Footage 3,100 sqft
Price per Sqft $145
Municipality Hartland Twp
Subdivision Hartland Twp
MLS Listing ID 20240064930
Sold Date 10/31/24
Style Colonial
Bedrooms 4
Full Baths 2
Half Baths 1
HOA Fees $10/ann
HOA Y/N true
Originating Board Realcomp
Year Built 1985
Annual Tax Amount $3,698
Lot Size 0.710 Acres
Acres 0.71
Lot Dimensions 216.00 x 127.00
Property Description
Southern Charmer that was impeccably maintained by these original owners. Well-built is an understatement! 5-car attached garage space, one of which is a car lovers DREAM! 900+ sq ft of fully finished, insulated, and heated garage space with a spot for a work area and access to the basement. The perfect family home with charming curb appeal, including the wrap-around front porch overlooking the rolling front yard. Open concept living area that allows for effortless entertaining and everyday living. Use the front living room for a gorgeous front office, if needed! The family room boasts a gas fireplace and opens to the sunny Florida Room. Large eat-in kitchen with beaming hardwood floors and granite countertops. First floor bedroom, too! Upstairs hosts the expansive primary suite with a newly renovated bathroom (including a tiled walk-in shower) and spacious walk-in closet. 2 additional bedrooms and a hall bathroom feature an antique cast iron clawfoot bathtub. The hidden gem is the 3rd story loft that can be used as a 5th bedroom or playroom. Fully finished lower level features an entire second kitchen, huge laundry room with folding counter, and rec room. Huge corner lot, too! The kids will love the separate play house that is designed to match the home. Minutes to Hartland and US-23 for commuting.
Location
State MI
County Livingston
Area Livingston County - 40
Direction M-59 to Hacker to Bergin to Rolling Hills to Blueberry
Interior
Interior Features Wet Bar
Heating Baseboard, Forced Air
Cooling Wall Unit(s)
Fireplaces Type Family Room, Gas Log
Fireplace true
Appliance Washer, Refrigerator, Oven, Microwave, Disposal, Dishwasher
Exterior
Exterior Feature Deck(s), Fenced Back, Patio, Porch(es)
Parking Features Attached, Garage Door Opener
Garage Spaces 5.0
Utilities Available High-Speed Internet
View Y/N No
Roof Type Asphalt
Garage Yes
Building
Lot Description Corner Lot
Story 2
Water Well
Architectural Style Colonial
Structure Type Vinyl Siding
Others
HOA Fee Include Lawn/Yard Care
Tax ID 0829301043
Acceptable Financing Cash, Conventional, VA Loan
Listing Terms Cash, Conventional, VA Loan
Read Less Info
Want to know what your home might be worth? Contact us for a FREE valuation!

Our team is ready to help you sell your home for the highest possible price ASAP
"My job is to find and attract mastery-based agents to the office, protect the culture, and make sure everyone is happy! "






