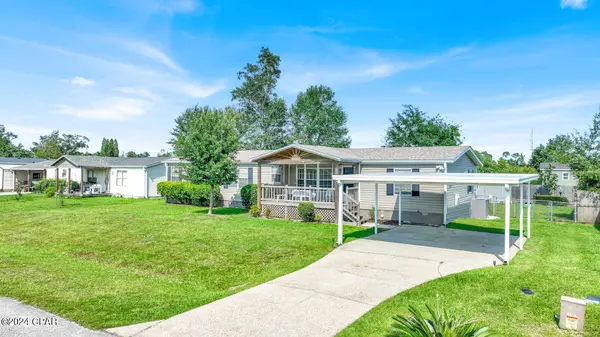$195,000
$195,000
For more information regarding the value of a property, please contact us for a free consultation.
3 Beds
2 Baths
1,809 SqFt
SOLD DATE : 10/30/2024
Key Details
Sold Price $195,000
Property Type Manufactured Home
Sub Type Manufactured Home
Listing Status Sold
Purchase Type For Sale
Square Footage 1,809 sqft
Price per Sqft $107
Subdivision Sweetwater Village S Ph I
MLS Listing ID 761014
Sold Date 10/30/24
Style Mobile Home
Bedrooms 3
Full Baths 2
HOA Fees $16/ann
HOA Y/N Yes
Year Built 1993
Annual Tax Amount $121
Tax Year 2023
Lot Size 10,890 Sqft
Acres 0.25
Property Description
A brand NEW, maintenance free 30 year Asphalt Shingle Roof was just put on this home in July 2024. Just walk in the front door and you will appreciate the large open floor plan featuring a sunken Living Room with a fireplace, separate Dining Room AND a separate Living Room with a Bay Window. The Master Bath has a large a garden tub, his & her vanities and a corner shower. The kitchen is large and open. It has an island with a Jenn-Air cook top stove and a built in oven. The Dining Room has sliding glass doors that open out onto the large rear deck with a fenced in yard complete with a newer large 8x10' storage shed with 2 windows and an More...Home is being furnished and sold as is with everything in it.
Location
State FL
County Bay
Community Playground, Park, Waterfront
Area 05 - Bay County - East
Interior
Interior Features Breakfast Bar, Kitchen Island
Heating Central, Fireplace(s)
Cooling Central Air, Ceiling Fan(s)
Furnishings Furnished
Fireplace No
Appliance Dryer, Dishwasher, Electric Cooktop, Electric Oven, Electric Water Heater, Microwave, Refrigerator, Washer
Exterior
Garage Detached Carport, Driveway
Fence Chain Link, Fenced, Partial, Privacy
Community Features Playground, Park, Waterfront
Utilities Available Cable Available, Phone Available, Septic Available, Trash Collection, Water Available, Water Connected
Amenities Available Picnic Area
Roof Type Asphalt
Porch Covered, Porch
Parking Type Detached Carport, Driveway
Building
Story 1
Sewer Septic Tank
Architectural Style Mobile Home
Additional Building Shed(s)
Schools
Elementary Schools Tommy Smith
Middle Schools Merritt Brown
High Schools Rutherford
Others
HOA Fee Include Water
Senior Community No
Tax ID 05658-127-000
Acceptable Financing Cash, Conventional, FHA, VA Loan
Listing Terms Cash, Conventional, FHA, VA Loan
Financing VA
Special Listing Condition Listed As-Is, Probate Listing
Read Less Info
Want to know what your home might be worth? Contact us for a FREE valuation!

Our team is ready to help you sell your home for the highest possible price ASAP
Bought with NON-MEMBER OFFICE

"My job is to find and attract mastery-based agents to the office, protect the culture, and make sure everyone is happy! "






