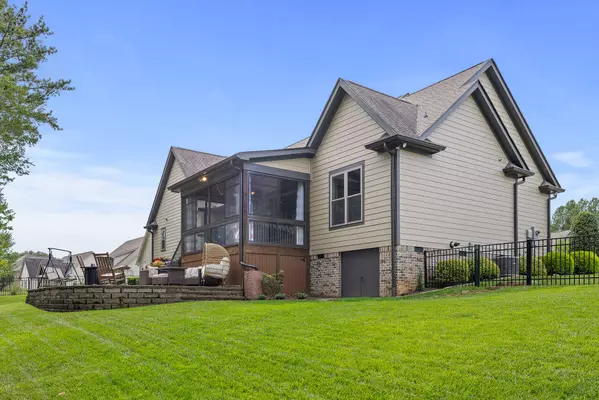$695,000
$695,000
For more information regarding the value of a property, please contact us for a free consultation.
3 Beds
3 Baths
2,726 SqFt
SOLD DATE : 10/29/2024
Key Details
Sold Price $695,000
Property Type Single Family Home
Sub Type Single Family Residence
Listing Status Sold
Purchase Type For Sale
Square Footage 2,726 sqft
Price per Sqft $254
Subdivision Bella Point
MLS Listing ID 1500098
Sold Date 10/29/24
Style Other
Bedrooms 3
Full Baths 2
Half Baths 1
HOA Fees $83/ann
Originating Board Greater Chattanooga REALTORS®
Year Built 2017
Lot Size 0.510 Acres
Acres 0.51
Lot Dimensions 139.52X183.04
Property Description
Welcome to Bella Point!
Discover your dream home in this exquisite custom-built residence in the picturesque community of Soddy Daisy. This home combines elegance, comfort, and functionality, making it perfect for both relaxing and entertaining.
Features:
Bedrooms: 3
Bathrooms: 2.5
Master Suite: Enjoy a spacious master bedroom with a luxurious bathroom and a large custom walk-in closet. Plenty of hot water with the tankless on demand system.
Interior Highlights:
Living: Custom woodwork around the gas fireplace and beautiful wood beams separating living and dining spaces. Coffered ceilings with shiplap, custom light fixtures throughout.
Kitchen: Large gas range and an island made for entertaining. Second oven built in. Storage galore including an additional pantry space in the laundry room partitioned by barn door.
Bonus room: Spacious flex space above garage including easy access to spray-foamed indoor storage.
Porch: A delightful space with all-weather windows, allowing you to enjoy the porch year-round, regardless of the season.
Large Paver Patio: Ideal for outdoor gatherings and serene evenings, overlooking the beautifully landscaped, irrigated and fenced backyard.
Hot Tub: Perfect for unwinding and relaxation.
Additional Features:
Garage: An oversized 2-car garage with extra room for storage or a workshop.
Landscaping: Meticulously designed to enhance the home's curb appeal and provide a tranquil outdoor environment.
This beautiful home is a rare find, offering both luxury and practicality in a serene setting. Don't miss the opportunity to make it yours! Owner/agent
Location
State TN
County Hamilton
Area 0.51
Rooms
Dining Room true
Interior
Interior Features Ceiling Fan(s), Coffered Ceiling(s), Double Vanity, Eat-in Kitchen, Kitchen Island, Pantry, Soaking Tub, Walk-In Closet(s)
Heating Central, Electric, Natural Gas
Cooling Ceiling Fan(s), Central Air, Multi Units
Flooring Carpet, Ceramic Tile, Hardwood
Fireplaces Number 1
Fireplaces Type Great Room
Fireplace Yes
Window Features Insulated Windows,Vinyl Frames
Appliance Wall Oven, Warming Drawer, Tankless Water Heater, Stainless Steel Appliance(s), Self Cleaning Oven, Plumbed For Ice Maker, Oven, Microwave, Gas Water Heater, Free-Standing Gas Oven, Disposal, Dishwasher
Heat Source Central, Electric, Natural Gas
Laundry Laundry Room, Washer Hookup
Exterior
Exterior Feature Rain Barrel/Cistern(s), Rain Gutters
Garage Concrete, Driveway, Garage, Garage Door Opener, Garage Faces Side
Garage Spaces 2.0
Garage Description Concrete, Driveway, Garage, Garage Door Opener, Garage Faces Side
Pool None
Community Features Curbs
Utilities Available Cable Available, Electricity Available, Electricity Connected, Natural Gas Connected, Sewer Not Available, Water Available, Water Connected, Underground Utilities
Amenities Available None
Roof Type Asphalt
Porch Patio, Porch - Covered
Parking Type Concrete, Driveway, Garage, Garage Door Opener, Garage Faces Side
Total Parking Spaces 2
Garage Yes
Building
Lot Description Cul-De-Sac, Gentle Sloping, Level
Faces From Downtown Chattanooga take US-27 N Follow US-27 N to TN-319 S/Tsati Terrace exit, turn L onto Tsati Terrace; R onto Dayton Pike; R on O'sage; L on Clift Mill Rd; L on Bella Point.
Story One and One Half
Foundation Block
Sewer Septic Tank
Water Public
Architectural Style Other
Additional Building None
Structure Type Brick,Cement Siding,Stone
Schools
Elementary Schools Soddy Elementary
Middle Schools Soddy-Daisy Middle
High Schools Soddy-Daisy High
Others
Senior Community No
Tax ID 041l A 021
Security Features Smoke Detector(s)
Acceptable Financing Cash, Conventional, FHA, VA Loan
Listing Terms Cash, Conventional, FHA, VA Loan
Special Listing Condition Agent Owned
Read Less Info
Want to know what your home might be worth? Contact us for a FREE valuation!

Our team is ready to help you sell your home for the highest possible price ASAP

"My job is to find and attract mastery-based agents to the office, protect the culture, and make sure everyone is happy! "






