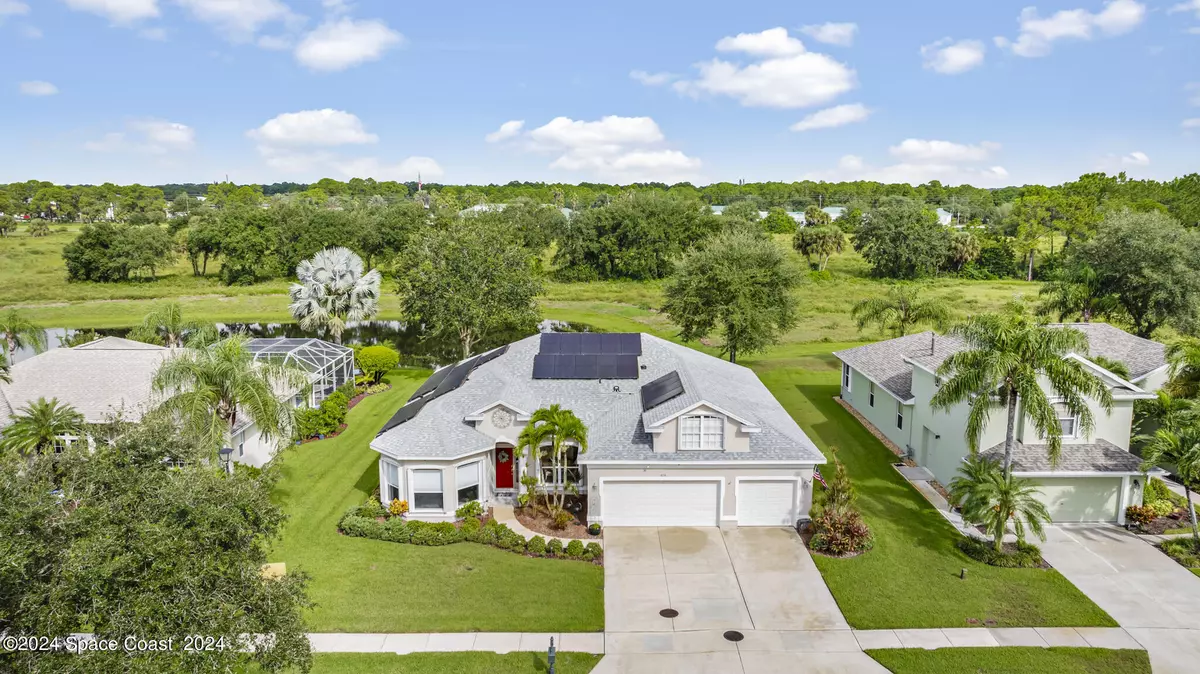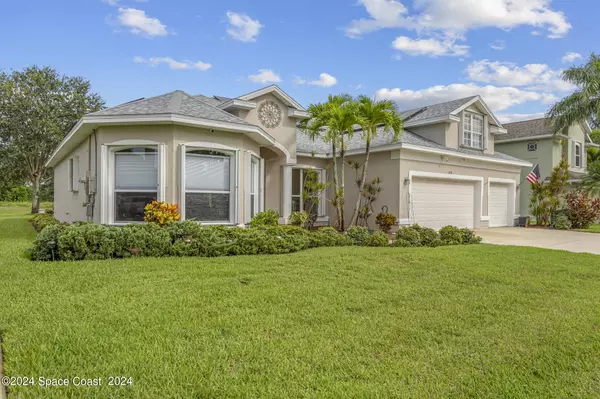$475,000
$485,000
2.1%For more information regarding the value of a property, please contact us for a free consultation.
4 Beds
2 Baths
2,493 SqFt
SOLD DATE : 10/29/2024
Key Details
Sold Price $475,000
Property Type Single Family Home
Sub Type Single Family Residence
Listing Status Sold
Purchase Type For Sale
Square Footage 2,493 sqft
Price per Sqft $190
Subdivision Summerfield At Bayside Lakes Phase 2
MLS Listing ID 1024893
Sold Date 10/29/24
Style Ranch
Bedrooms 4
Full Baths 2
HOA Fees $50/ann
HOA Y/N Yes
Total Fin. Sqft 2493
Originating Board Space Coast MLS (Space Coast Association of REALTORS®)
Year Built 2005
Annual Tax Amount $3,135
Tax Year 2022
Lot Size 10,890 Sqft
Acres 0.25
Property Description
Welcome to this gorgeous, custom, SOLAR POWERED home in the gated Summerfield community! Featuring a light and open floor plan, this home boasts a beautiful island kitchen with quartz countertops, 42'' cabinetry, and a walk-in pantry. The primary suite includes upgraded countertops, a soaking tub, and a dedicated water heater for instant hot water. Two additional large bedrooms are downstairs, both offering tremendous storage. Enjoy a separate office/den downstairs, plus a bonus room/4th bedroom upstairs. Energy-efficient paid solar system, FREE ELECTRIC (33 panels at 410 watts each) and built-in TV antenna for FREE TV! Other highlights: screened-in porch, accordion shutters, 2022 roof, 2019 AC, fresh paint inside and out, plus pool bath access with room for a pool. Electric bills for current owners have been less than $30/month, the cost of FPL connection.
Location
State FL
County Brevard
Area 343 - Se Palm Bay
Direction From Emerson, turn left on Windbrook Drive, through the gates, house will be on left.
Rooms
Primary Bedroom Level Main
Bedroom 2 Main
Bedroom 3 Main
Bedroom 4 Upper
Dining Room Main
Kitchen Main
Extra Room 1 Main
Family Room Main
Interior
Interior Features Breakfast Nook, Ceiling Fan(s), Entrance Foyer, Kitchen Island, Open Floorplan, Pantry, Primary Bathroom -Tub with Separate Shower, Primary Downstairs, Split Bedrooms, Vaulted Ceiling(s), Walk-In Closet(s)
Heating Central
Cooling Central Air
Flooring Carpet, Tile
Furnishings Unfurnished
Appliance Dishwasher, Disposal, Dryer, Electric Range, Electric Water Heater, Microwave, Refrigerator, Washer
Laundry Sink
Exterior
Exterior Feature Storm Shutters
Parking Features Attached, Garage Door Opener
Garage Spaces 3.0
Pool Community
Utilities Available Cable Available, Electricity Connected, Sewer Connected, Water Connected
Amenities Available Basketball Court, Clubhouse, Jogging Path, Maintenance Grounds, Playground, Shuffleboard Court, Tennis Court(s)
Waterfront Description Lake Front,Pond
View Lake, Pond, Water
Roof Type Shingle
Present Use Single Family
Porch Covered, Patio, Porch, Rear Porch, Screened
Garage Yes
Building
Lot Description Sprinklers In Front, Sprinklers In Rear
Faces Southeast
Story 2
Sewer Public Sewer
Water Public, Well
Architectural Style Ranch
Level or Stories One, Two
New Construction No
Schools
Elementary Schools Westside
High Schools Bayside
Others
Pets Allowed Yes
HOA Name Fairway Management joyfairwaymgmt.com
Senior Community No
Tax ID 29-37-20-01-00000.0-0072.00
Security Features Security Gate,Smoke Detector(s)
Acceptable Financing Cash, Conventional, FHA, VA Loan
Listing Terms Cash, Conventional, FHA, VA Loan
Special Listing Condition Standard
Read Less Info
Want to know what your home might be worth? Contact us for a FREE valuation!

Our team is ready to help you sell your home for the highest possible price ASAP

Bought with Non-MLS or Out of Area

"My job is to find and attract mastery-based agents to the office, protect the culture, and make sure everyone is happy! "






