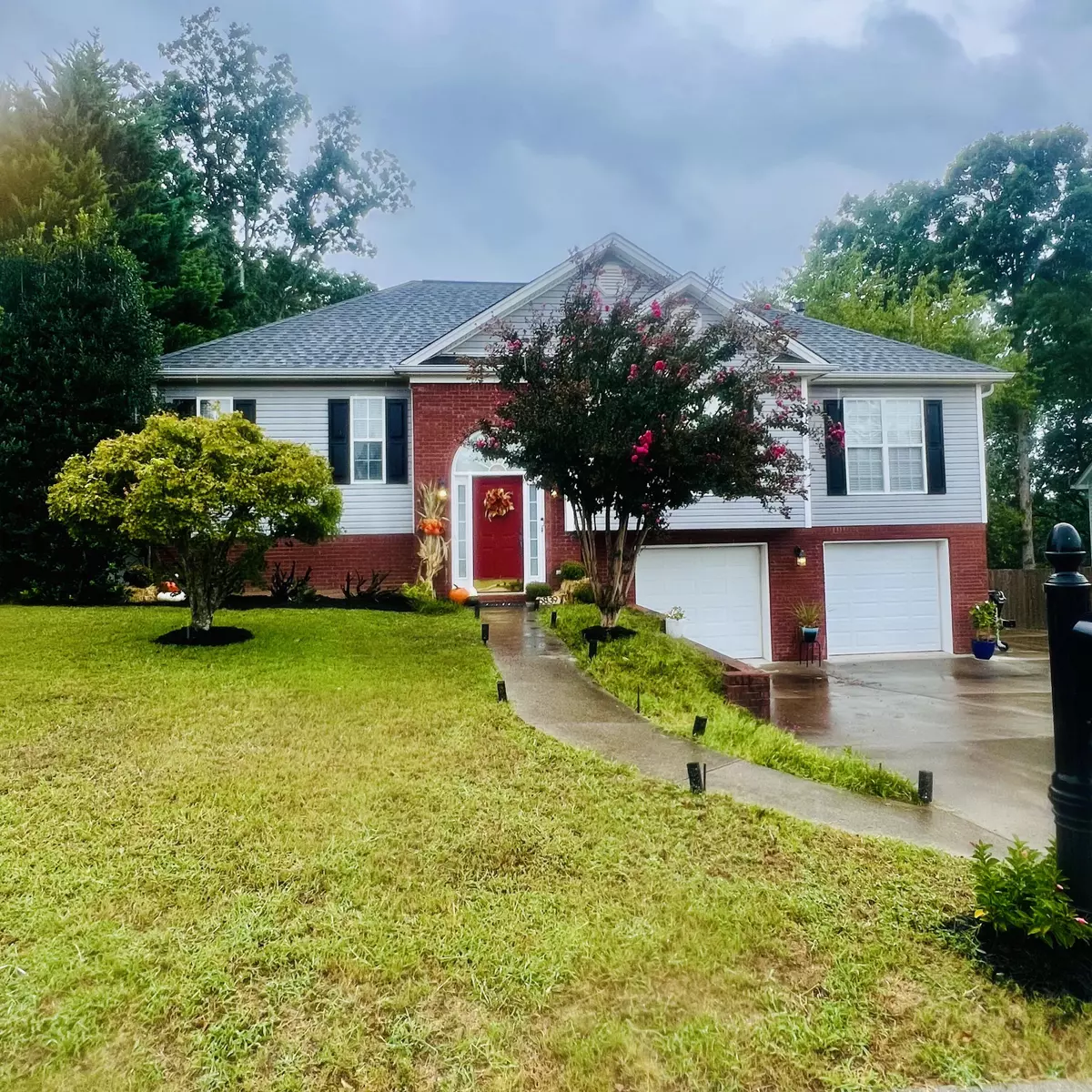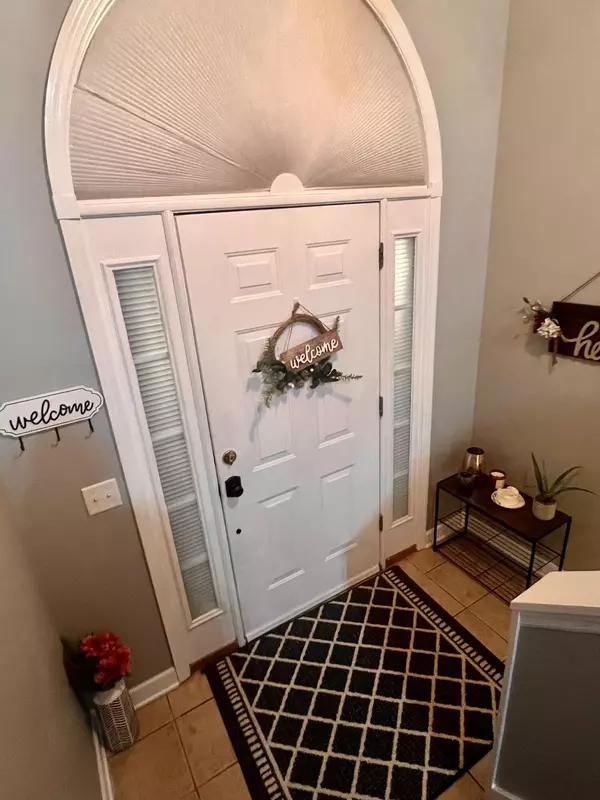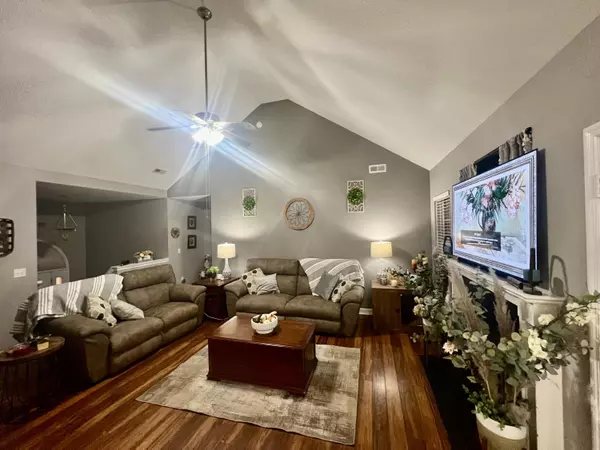$385,000
$389,900
1.3%For more information regarding the value of a property, please contact us for a free consultation.
3 Beds
2 Baths
2,089 SqFt
SOLD DATE : 10/30/2024
Key Details
Sold Price $385,000
Property Type Single Family Home
Sub Type Single Family Residence
Listing Status Sold
Purchase Type For Sale
Square Footage 2,089 sqft
Price per Sqft $184
Subdivision Hamilton On Hunter South
MLS Listing ID 1500051
Sold Date 10/30/24
Style Split Foyer
Bedrooms 3
Full Baths 2
Originating Board Greater Chattanooga REALTORS®
Year Built 2004
Lot Size 0.330 Acres
Acres 0.33
Lot Dimensions 70.19X188.39
Property Description
Welcome to Hamilton on Hunter! This charming 3 bedroom, 2 bathroom home offers the perfect blend of comfort and tranquility. This
home features a large back yard that provides extra privacy. The primary bedroom offers an ensuite bathroom with a jetted tub and a walk in closet. One
highlight of this home is the double back decks, where you can enjoy the scenic views of sunrise and sunset. The finished basement is a great additional
opportunity for this home to have an extra living space for guests, a game room, play room, or office space. Don't miss out on the opportunity to make this
house your home. Schedule a showing today to experience the perfect blend of nature and comfort in this exceptional property.
Location
State TN
County Hamilton
Area 0.33
Rooms
Basement Finished, Full
Interior
Interior Features Cathedral Ceiling(s), Eat-in Kitchen, Granite Counters, Walk-In Closet(s)
Heating Central
Cooling Central Air, Electric
Flooring Carpet, Tile
Fireplaces Type Decorative, Gas Log, Living Room
Fireplace Yes
Window Features Insulated Windows,Vinyl Frames
Appliance Refrigerator, Microwave, Gas Water Heater, Electric Range, Dishwasher
Heat Source Central
Laundry Electric Dryer Hookup, Laundry Room, Main Level, Washer Hookup
Exterior
Exterior Feature Lighting, Private Yard
Parking Features Driveway, Garage Door Opener, Garage Faces Front
Garage Spaces 2.0
Garage Description Attached, Driveway, Garage Door Opener, Garage Faces Front
Utilities Available Underground Utilities
Roof Type Shingle
Porch Covered, Patio, Porch - Covered, Porch - Screened, Rear Porch
Total Parking Spaces 2
Garage Yes
Building
Lot Description Sloped Down
Faces Left on Hunter, left on Lebron Sterchi Dr, right on White Tail, left on Riley, left on Sawtooth, right on Baker Boy, left on Carola, left on Veronica, right on Fatherson Circle, left on Bucksland.
Story One and One Half
Foundation Stone
Sewer Public Sewer
Water Public
Architectural Style Split Foyer
Structure Type Brick,Vinyl Siding
Schools
Elementary Schools Wallace A. Smith Elementary
Middle Schools Hunter Middle
High Schools Central High School
Others
Senior Community No
Tax ID 122b J 046
Acceptable Financing Cash, Conventional, FHA, VA Loan
Listing Terms Cash, Conventional, FHA, VA Loan
Read Less Info
Want to know what your home might be worth? Contact us for a FREE valuation!

Our team is ready to help you sell your home for the highest possible price ASAP
"My job is to find and attract mastery-based agents to the office, protect the culture, and make sure everyone is happy! "






