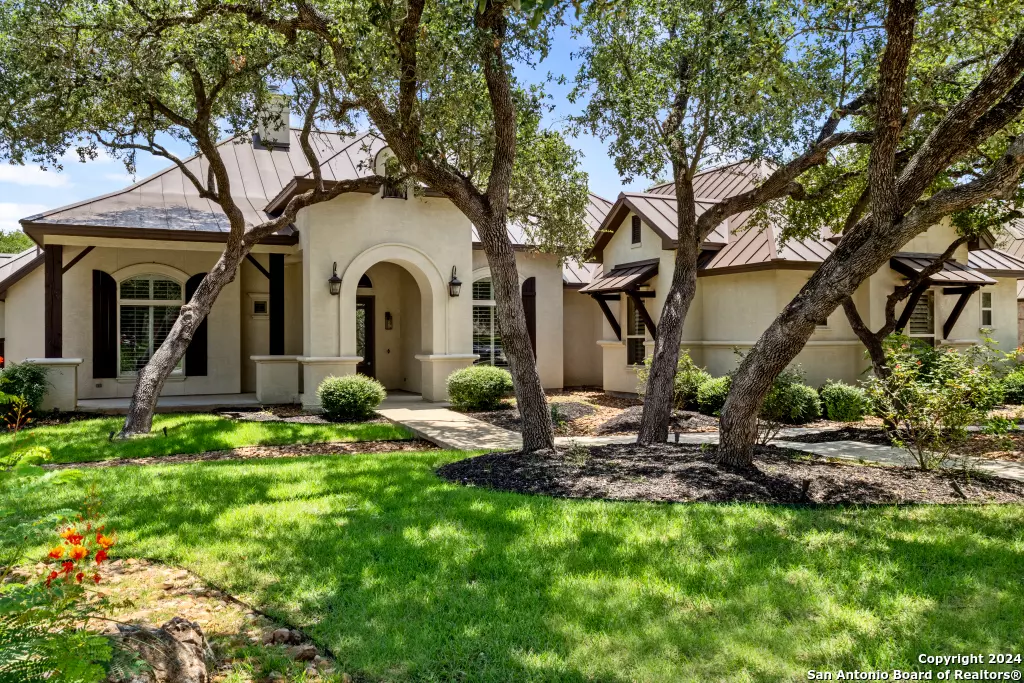$1,187,500
For more information regarding the value of a property, please contact us for a free consultation.
4 Beds
4 Baths
3,510 SqFt
SOLD DATE : 10/10/2024
Key Details
Property Type Single Family Home
Sub Type Single Residential
Listing Status Sold
Purchase Type For Sale
Square Footage 3,510 sqft
Price per Sqft $338
Subdivision Shavano Park
MLS Listing ID 1794117
Sold Date 10/10/24
Style One Story
Bedrooms 4
Full Baths 3
Half Baths 1
Construction Status Pre-Owned
HOA Fees $121/qua
Year Built 2010
Annual Tax Amount $23,104
Tax Year 2024
Lot Size 0.400 Acres
Lot Dimensions 96x160x129x148
Property Description
Welcome to this beautiful single story, 3510 square foot, 4 bedroom and 3.5 bath home in Shavano Park. The open floor plan and high ceilings give this home a welcoming feeling and the central part of the home focuses on a large kitchen where family and friends will gather. A formal dining room has an adjoining bar area, and the massive living room has beautiful views of the private backyard and greenbelt. The playroom can easily be converted back to a 5th bedroom and rooms are spacious. Step in from your 3-car garage to a wet area and an adjoining large laundry room. The master bedroom has an enormous custom closet system and a beautiful double vanity bathroom. This home has plenty of space and lots of room for a growing family and it will be sure to amaze you. Newly painted walls throughout the house and garage makes this home ready for its next owner immediately. Don't miss out on this rare opportunity to live in Willow Wood.
Location
State TX
County Bexar
Area 0500
Rooms
Master Bathroom Main Level 20X12 Tub/Shower Separate, Separate Vanity, Double Vanity, Tub has Whirlpool, Garden Tub
Master Bedroom Main Level 15X18 DownStairs, Outside Access, Walk-In Closet, Ceiling Fan, Full Bath
Bedroom 2 Main Level 12X12
Bedroom 3 Main Level 13X12
Bedroom 4 Main Level 11X13
Living Room Main Level 18X20
Dining Room Main Level 12X14
Kitchen Main Level 13X12
Interior
Heating Central
Cooling Two Central
Flooring Ceramic Tile, Wood, Laminate
Heat Source Natural Gas
Exterior
Exterior Feature Covered Patio, Privacy Fence, Sprinkler System, Double Pane Windows, Has Gutters, Mature Trees
Parking Features Three Car Garage
Pool None
Amenities Available Controlled Access, Jogging Trails
Roof Type Composition
Private Pool N
Building
Lot Description On Greenbelt
Faces North,West
Foundation Slab
Sewer Sewer System, City
Water Water System, City
Construction Status Pre-Owned
Schools
Elementary Schools Blattman
Middle Schools Hobby William P.
High Schools Clark
School District Northside
Others
Acceptable Financing Conventional, VA, Cash
Listing Terms Conventional, VA, Cash
Read Less Info
Want to know what your home might be worth? Contact us for a FREE valuation!

Our team is ready to help you sell your home for the highest possible price ASAP
"My job is to find and attract mastery-based agents to the office, protect the culture, and make sure everyone is happy! "






